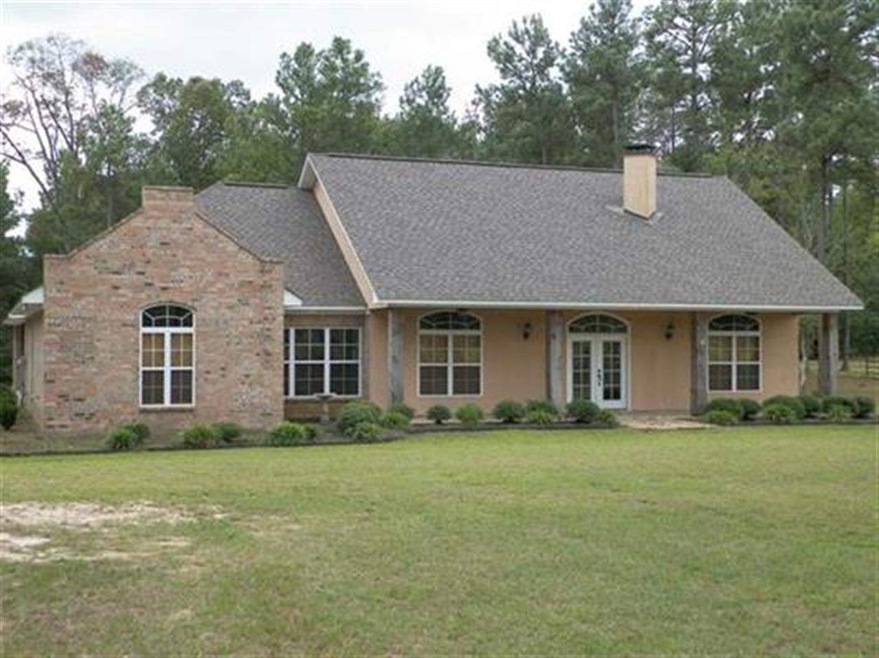
211 Branch Ln Ruston, LA 71270
Highlights
- RV Access or Parking
- Landscaped Professionally
- <<bathWSpaHydroMassageTubToken>>
- Choudrant Elementary School Rated A-
- Traditional Architecture
- Covered patio or porch
About This Home
As of June 2014Beautiful Home (4 bedroom 3 bath) brick on 4.138 acreage. Built in 2007, this home has it all covered front and back porches, fireplace, Gourmet kitchen with stainless steel appliances! Master bath with jet tub and ceramic shower lots and lots of extras. Tankles water heater. Horse barn with 5 stalls, water and electricity. Fence for horses including riding area. Also 50x60 commercial metal building with office and playroom.
Last Agent to Sell the Property
Gladys F. Smith Real Estate Co License #0000030806 Listed on: 09/26/2013
Last Buyer's Agent
Gladys F. Smith Real Estate Co License #0000030806 Listed on: 09/26/2013
Home Details
Home Type
- Single Family
Est. Annual Taxes
- $2,753
Year Built
- 2007
Lot Details
- 6 Acre Lot
- Kennel or Dog Run
- Wrought Iron Fence
- Wood Fence
- Landscaped Professionally
- Irregular Lot
Home Design
- Traditional Architecture
- Brick Veneer
- Slab Foundation
- Asphalt Shingled Roof
- Architectural Shingle Roof
- Vinyl Siding
Interior Spaces
- 1-Story Property
- Sound System
- Ceiling Fan
- Self Contained Fireplace Unit Or Insert
- Metal Fireplace
- Double Pane Windows
- Vinyl Clad Windows
- Shades
- Plantation Shutters
- Blinds
- Drapes & Rods
- Family Room with Fireplace
- Washer and Dryer Hookup
Kitchen
- Double Convection Oven
- Electric Cooktop
- Range Hood
- <<microwave>>
- Dishwasher
- Disposal
Bedrooms and Bathrooms
- 4 Bedrooms
- Walk-In Closet
- <<bathWSpaHydroMassageTubToken>>
Home Security
- Home Security System
- Fire and Smoke Detector
Parking
- 3 Car Attached Garage
- Gravel Driveway
- RV Access or Parking
Outdoor Features
- Covered patio or porch
- Exterior Lighting
- Separate Outdoor Workshop
- Outbuilding
- Breezeway
Utilities
- Central Heating and Cooling System
- Gas Available
- Electric Water Heater
- Satellite Dish
Listing and Financial Details
- Assessor Parcel Number 10182000765
Ownership History
Purchase Details
Home Financials for this Owner
Home Financials are based on the most recent Mortgage that was taken out on this home.Purchase Details
Home Financials for this Owner
Home Financials are based on the most recent Mortgage that was taken out on this home.Similar Homes in Ruston, LA
Home Values in the Area
Average Home Value in this Area
Purchase History
| Date | Type | Sale Price | Title Company |
|---|---|---|---|
| Deed | $340,000 | Commonwealth Land Title Ins | |
| Cash Sale Deed | $300,000 | None Available |
Mortgage History
| Date | Status | Loan Amount | Loan Type |
|---|---|---|---|
| Open | $265,820 | Stand Alone Refi Refinance Of Original Loan | |
| Closed | $306,000 | New Conventional | |
| Previous Owner | $300,000 | Unknown | |
| Previous Owner | $1,183,820 | Stand Alone Refi Refinance Of Original Loan |
Property History
| Date | Event | Price | Change | Sq Ft Price |
|---|---|---|---|---|
| 06/06/2014 06/06/14 | Sold | -- | -- | -- |
| 05/05/2014 05/05/14 | Pending | -- | -- | -- |
| 09/26/2013 09/26/13 | For Sale | $460,000 | +35.3% | $116 / Sq Ft |
| 12/14/2012 12/14/12 | Sold | -- | -- | -- |
| 10/01/2012 10/01/12 | Pending | -- | -- | -- |
| 09/10/2012 09/10/12 | For Sale | $339,995 | -- | $86 / Sq Ft |
Tax History Compared to Growth
Tax History
| Year | Tax Paid | Tax Assessment Tax Assessment Total Assessment is a certain percentage of the fair market value that is determined by local assessors to be the total taxable value of land and additions on the property. | Land | Improvement |
|---|---|---|---|---|
| 2024 | $2,753 | $34,710 | $8,466 | $26,244 |
| 2023 | $2,294 | $27,646 | $5,038 | $22,608 |
| 2022 | $2,279 | $27,646 | $5,038 | $22,608 |
| 2021 | $2,243 | $27,646 | $5,038 | $22,608 |
| 2020 | $2,230 | $27,429 | $5,038 | $22,391 |
| 2019 | $2,343 | $28,446 | $5,038 | $23,408 |
| 2018 | $2,345 | $28,446 | $5,038 | $23,408 |
| 2017 | $2,350 | $28,446 | $5,038 | $23,408 |
| 2016 | $2,398 | $0 | $0 | $0 |
| 2015 | $2,508 | $27,561 | $5,269 | $22,292 |
| 2013 | -- | $32,344 | $4,046 | $28,298 |
Agents Affiliated with this Home
-
Lee Roy Jynes
L
Seller's Agent in 2014
Lee Roy Jynes
Gladys F. Smith Real Estate Co
(318) 387-0057
-
J
Seller's Agent in 2012
Joel Colvin
eXp Realty, LLC
-
M
Seller Co-Listing Agent in 2012
Merrill O'Neal
Coldwell Banker Group One Realty
Map
Source: Northeast REALTORS® of Louisiana
MLS Number: 160596
APN: 31262
- 233 Belmont Blvd
- 269 Belmont Blvd
- 147 Frogmore Dr
- 00 Cheatwood Rd
- 294 Moody Rd
- 102 Camillia Cir
- 186 Deer Creek Rd
- 3252 Highway 821
- 128 E Ridge Terrace
- 263 Mount Harmony Church Rd
- 209 Mount Harmony Church Rd
- 193 Mount Harmony Church Rd
- 00 Goodgoin Rd
- 3163 Highway 33
- 137 Mount Harmony Church Rd
- 2420 Highway 33
- Lot 1B Unit 1 Harmony Church Rd
- 1729 Farmerville Hwy
- 0000 Louisiana 33
- 0 Louisiana 33
