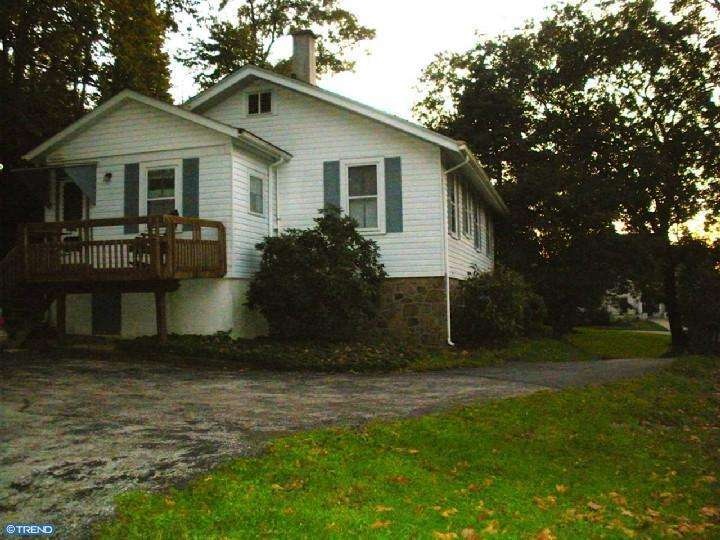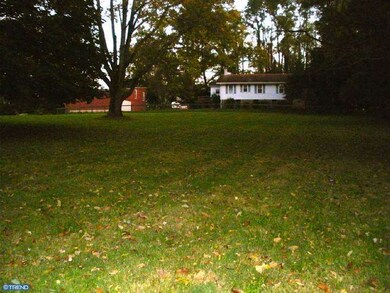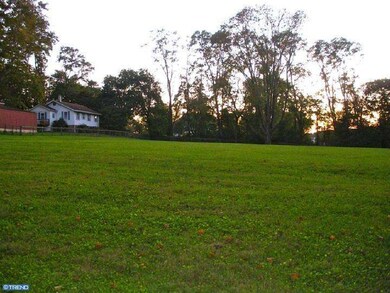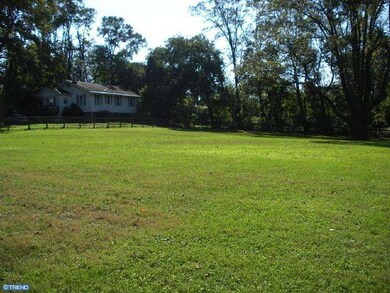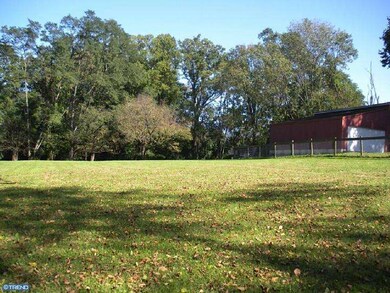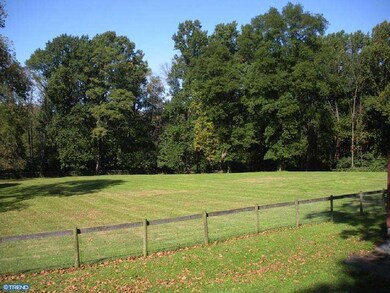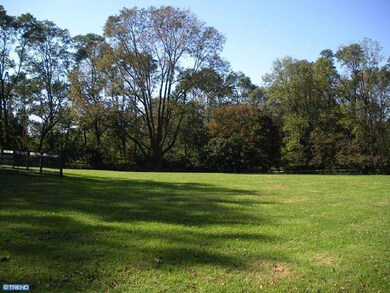
211 Dutton Mill Rd West Chester, PA 19380
Highlights
- Rambler Architecture
- 1 Fireplace
- 1 Car Detached Garage
- Sugartown Elementary School Rated A-
- No HOA
- Living Room
About This Home
As of April 2013This desirable 3.2 acre Willistown Township property is located on a scenic country road yet provides easy access to surrounding communities and main traffic routes. This quiet, rural property is elevated, flat, and with mature tree lines located on three sides of its perimeter for ultimate privacy. In the fall and winter, enjoy views of the open conservation lands and horses on two sides of the property. This gorgeous lot would be fabulous for anyone looking for property in Willistown Township and the desire to blend an ultra convenient location with superb privacy and a country setting. This unique property is within in the Great Valley School District. The current 1920s house and the garage/barn on the property sit at the front right corner of the property. Recent horse pasture fencing has been added to the field. If interested in building a new house in the cleared field, live in this house while building your dream home. This property is being sold in "AS IS" condition.
Last Agent to Sell the Property
RE/MAX Main Line-West Chester License #AB044872A Listed on: 07/14/2012

Last Buyer's Agent
JERRY D. MYERS
RE/MAX Professional Realty License #TREND:156744
Home Details
Home Type
- Single Family
Est. Annual Taxes
- $4,147
Year Built
- Built in 1925
Lot Details
- 3.2 Acre Lot
- Property is in good condition
- Property is zoned RU
Parking
- 1 Car Detached Garage
- Driveway
Home Design
- Rambler Architecture
- Aluminum Siding
- Vinyl Siding
Interior Spaces
- 1,296 Sq Ft Home
- Property has 1 Level
- 1 Fireplace
- Living Room
Bedrooms and Bathrooms
- 3 Bedrooms
- En-Suite Primary Bedroom
- 1 Full Bathroom
Basement
- Basement Fills Entire Space Under The House
- Laundry in Basement
Utilities
- Forced Air Heating System
- Heating System Uses Oil
- Well
- Electric Water Heater
- On Site Septic
Community Details
- No Home Owners Association
Listing and Financial Details
- Tax Lot 0007
- Assessor Parcel Number 54-08 -0007
Ownership History
Purchase Details
Home Financials for this Owner
Home Financials are based on the most recent Mortgage that was taken out on this home.Purchase Details
Purchase Details
Home Financials for this Owner
Home Financials are based on the most recent Mortgage that was taken out on this home.Purchase Details
Home Financials for this Owner
Home Financials are based on the most recent Mortgage that was taken out on this home.Similar Homes in West Chester, PA
Home Values in the Area
Average Home Value in this Area
Purchase History
| Date | Type | Sale Price | Title Company |
|---|---|---|---|
| Deed | $415,000 | None Available | |
| Deed | $530,000 | None Available | |
| Deed | $570,000 | None Available | |
| Deed | $450,000 | None Available |
Mortgage History
| Date | Status | Loan Amount | Loan Type |
|---|---|---|---|
| Open | $798,000 | New Conventional | |
| Closed | $250,000 | Credit Line Revolving | |
| Closed | $805,000 | New Conventional | |
| Closed | $250,000 | Credit Line Revolving | |
| Closed | $350,000 | Credit Line Revolving | |
| Closed | $800,000 | Stand Alone Refi Refinance Of Original Loan | |
| Closed | $680,000 | Purchase Money Mortgage | |
| Previous Owner | $680,000 | Construction | |
| Previous Owner | $290,000 | Credit Line Revolving | |
| Previous Owner | $396,157 | Unknown | |
| Previous Owner | $315,000 | Purchase Money Mortgage | |
| Previous Owner | $100,000 | Unknown |
Property History
| Date | Event | Price | Change | Sq Ft Price |
|---|---|---|---|---|
| 04/20/2013 04/20/13 | Sold | $415,000 | -7.8% | $320 / Sq Ft |
| 02/27/2013 02/27/13 | Pending | -- | -- | -- |
| 08/20/2012 08/20/12 | Price Changed | $449,900 | -5.3% | $347 / Sq Ft |
| 07/14/2012 07/14/12 | For Sale | $475,000 | -- | $367 / Sq Ft |
Tax History Compared to Growth
Tax History
| Year | Tax Paid | Tax Assessment Tax Assessment Total Assessment is a certain percentage of the fair market value that is determined by local assessors to be the total taxable value of land and additions on the property. | Land | Improvement |
|---|---|---|---|---|
| 2024 | $16,954 | $595,080 | $123,970 | $471,110 |
| 2023 | $16,514 | $595,080 | $123,970 | $471,110 |
| 2022 | $16,181 | $595,080 | $123,970 | $471,110 |
| 2021 | $15,854 | $595,080 | $123,970 | $471,110 |
| 2020 | $15,590 | $595,080 | $123,970 | $471,110 |
| 2019 | $15,439 | $595,080 | $123,970 | $471,110 |
| 2018 | $21,265 | $835,580 | $123,970 | $711,610 |
| 2017 | $21,265 | $835,580 | $123,970 | $711,610 |
| 2016 | $3,974 | $835,580 | $123,970 | $711,610 |
| 2015 | $3,974 | $835,580 | $123,970 | $711,610 |
| 2014 | $3,974 | $178,160 | $123,970 | $54,190 |
Agents Affiliated with this Home
-
Matt Gorham

Seller's Agent in 2025
Matt Gorham
Keller Williams Real Estate -Exton
(610) 842-2686
562 Total Sales
-
Eric McGee

Seller Co-Listing Agent in 2025
Eric McGee
Keller Williams Real Estate -Exton
(610) 310-6022
119 Total Sales
-
Karen Galese

Seller's Agent in 2013
Karen Galese
RE/MAX
(610) 283-2248
72 Total Sales
-
J
Buyer's Agent in 2013
JERRY D. MYERS
RE/MAX
Map
Source: Bright MLS
MLS Number: 1004034120
APN: 54-008-0007.0000
- 11 Musket Ct Unit 53
- 41 Musket Ct Unit 38
- 11 Ridings Way
- 601 Worington Dr
- 207 Fairfield Ct
- 3305 Keswick Way Unit 3305D
- 3205 Stoneham Dr Unit 3205D
- 205 Princeton Cir
- 1704 Stoneham Dr
- 1707 Stoneham Dr
- 1601 Radcliffe Ct
- 2000 Eton Ct
- 1771 Hunters Cir
- 1203 Wharton Ct
- 1702 Newmarket Ct Unit 1702
- 854 Hinchley Run
- 1611 W Lynn Dr
- 606 Londonderry Dr
- 1406 Whispering Brooke Dr
- 1201 Whispering Brooke Dr
