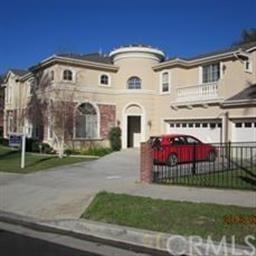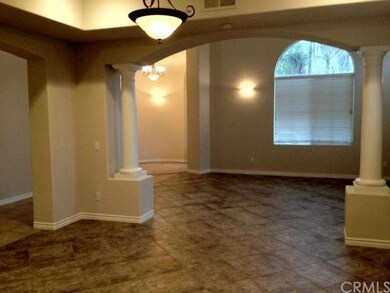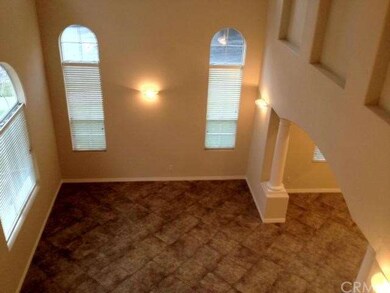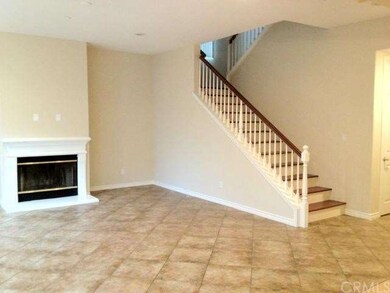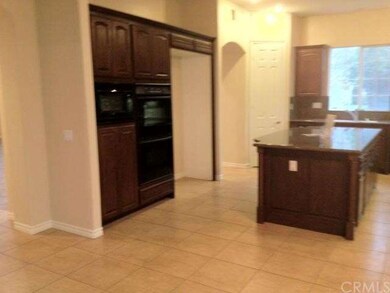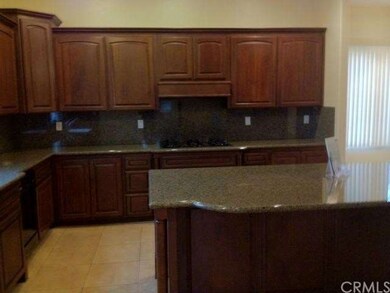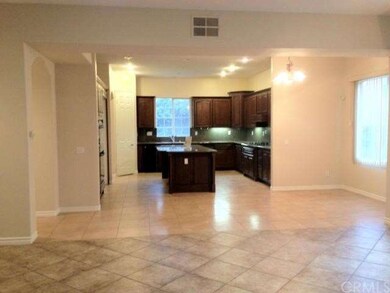
211 Franklin Ave Redlands, CA 92373
South Redlands NeighborhoodHighlights
- In Ground Pool
- Primary Bedroom Suite
- 0.53 Acre Lot
- Redlands Senior High School Rated A
- Custom Home
- Retreat
About This Home
As of July 2025Prestigious area of Prospect Park in South Redlands. Quiet Street with close access to the 10 FWY and park down the street. Open floorplan downstairs with formal dining room and large columns and ceilings with tiled floors throughout bottom level. Gourmet kitchen with cherry cabinets and large island and granite counters. Stove, trash compactor and built in microwave and walk in pantry.Kitchen/Family great room with Fireplace. Upstairs extra large bonus room with beautiful hardwood floors and fireplace. Large master with oversized walkin closet and jacuzzi tub and separate shower and seperate granite vanities Basketball court and pool/spa. All floors throughout home are dark wood or tile. Fresh Paint job.
Last Agent to Sell the Property
STEVE SILVA
REALTY EXECUTIVES/RIVERSIDE License #01082361 Listed on: 03/08/2013
Home Details
Home Type
- Single Family
Est. Annual Taxes
- $11,131
Year Built
- Built in 2001
Parking
- 3 Car Attached Garage
Home Design
- Custom Home
- Composition Roof
Interior Spaces
- 4,552 Sq Ft Home
- 2-Story Property
- Family Room with Fireplace
- Great Room
- Family Room Off Kitchen
- Living Room
- Den
- Bonus Room with Fireplace
- Laundry Room
Kitchen
- Eat-In Kitchen
- Breakfast Bar
Flooring
- Wood
- Tile
Bedrooms and Bathrooms
- 5 Bedrooms
- Retreat
- Primary Bedroom Suite
- Walk-In Closet
Pool
- In Ground Pool
- In Ground Spa
- Fence Around Pool
Outdoor Features
- Exterior Lighting
- Rain Gutters
Additional Features
- 0.53 Acre Lot
- Central Heating and Cooling System
Community Details
- No Home Owners Association
- Laundry Facilities
Listing and Financial Details
- Tax Lot 2
- Tax Tract Number 15867
- Assessor Parcel Number 0174641020000
Ownership History
Purchase Details
Home Financials for this Owner
Home Financials are based on the most recent Mortgage that was taken out on this home.Purchase Details
Purchase Details
Home Financials for this Owner
Home Financials are based on the most recent Mortgage that was taken out on this home.Similar Homes in Redlands, CA
Home Values in the Area
Average Home Value in this Area
Purchase History
| Date | Type | Sale Price | Title Company |
|---|---|---|---|
| Grant Deed | $778,000 | Servicelink | |
| Trustee Deed | $843,188 | None Available | |
| Grant Deed | $622,000 | First American |
Mortgage History
| Date | Status | Loan Amount | Loan Type |
|---|---|---|---|
| Open | $500,000 | New Conventional | |
| Closed | $377,777 | New Conventional | |
| Previous Owner | $170,000 | Unknown | |
| Previous Owner | $875,000 | Fannie Mae Freddie Mac | |
| Previous Owner | $100,000 | Credit Line Revolving | |
| Previous Owner | $616,000 | Unknown | |
| Previous Owner | $124,400 | Unknown | |
| Previous Owner | $497,600 | No Value Available |
Property History
| Date | Event | Price | Change | Sq Ft Price |
|---|---|---|---|---|
| 07/12/2025 07/12/25 | For Rent | $6,500 | 0.0% | -- |
| 07/10/2025 07/10/25 | Sold | $1,300,000 | -7.1% | $286 / Sq Ft |
| 06/04/2025 06/04/25 | For Sale | $1,399,000 | +84.4% | $308 / Sq Ft |
| 07/31/2013 07/31/13 | Sold | $758,500 | 0.0% | $167 / Sq Ft |
| 05/24/2013 05/24/13 | Price Changed | $758,500 | 0.0% | $167 / Sq Ft |
| 03/29/2013 03/29/13 | Pending | -- | -- | -- |
| 03/08/2013 03/08/13 | For Sale | $758,500 | -- | $167 / Sq Ft |
Tax History Compared to Growth
Tax History
| Year | Tax Paid | Tax Assessment Tax Assessment Total Assessment is a certain percentage of the fair market value that is determined by local assessors to be the total taxable value of land and additions on the property. | Land | Improvement |
|---|---|---|---|---|
| 2025 | $11,131 | $969,659 | $288,155 | $681,504 |
| 2024 | $11,131 | $950,646 | $282,505 | $668,141 |
| 2023 | $11,116 | $932,006 | $276,966 | $655,040 |
| 2022 | $10,953 | $913,731 | $271,535 | $642,196 |
| 2021 | $11,152 | $895,815 | $266,211 | $629,604 |
| 2020 | $10,985 | $886,629 | $263,481 | $623,148 |
| 2019 | $10,674 | $869,244 | $258,315 | $610,929 |
| 2018 | $10,404 | $852,200 | $253,250 | $598,950 |
| 2017 | $10,315 | $835,490 | $248,284 | $587,206 |
| 2016 | $10,074 | $809,303 | $243,415 | $565,888 |
| 2015 | $9,998 | $797,147 | $239,759 | $557,388 |
| 2014 | $9,814 | $781,532 | $235,062 | $546,470 |
Agents Affiliated with this Home
-
Brooks Bailey

Seller's Agent in 2025
Brooks Bailey
Real Broker
(909) 557-6150
55 in this area
140 Total Sales
-
Eun Kyung Kim
E
Seller's Agent in 2025
Eun Kyung Kim
New Star Realty
(714) 349-0072
1 in this area
40 Total Sales
-
S
Seller's Agent in 2013
STEVE SILVA
Realty Executives
-
STEVE CHUNG
S
Buyer's Agent in 2013
STEVE CHUNG
CHUNGS REALTY CENTER
(909) 862-4949
Map
Source: California Regional Multiple Listing Service (CRMLS)
MLS Number: IV13039350
APN: 0174-641-02
- 120 Franklin Ave
- 24 W Hilton Ave
- 16 Campbell Ave
- 360 Campbell Ave
- 261 E Crescent Ave
- 259 E Crescent Ave
- 324 W South Ave
- 1377 Knoll Rd
- 920 Coronado Dr
- 225 Sunset Dr
- 1515 Elizabeth St
- 1435 Elizabeth St
- 1365 Knoll Rd
- 220 W Highland Ave
- 0 Ford St
- 313 E South Ave
- 227 Candy Ln
- 1200 E Highland Ave Unit 404
- 1200 E Highland Ave Unit 207
- 1330 S Center St
