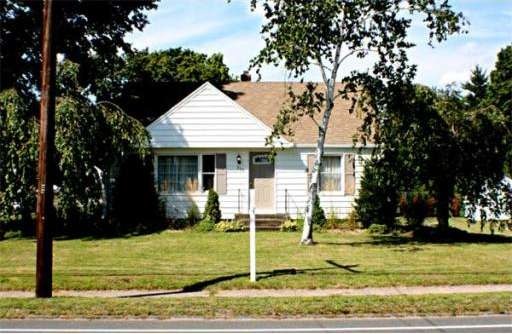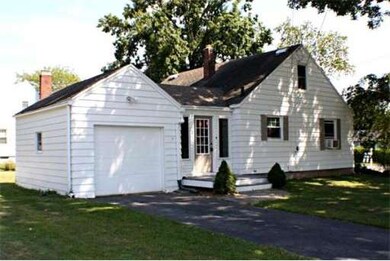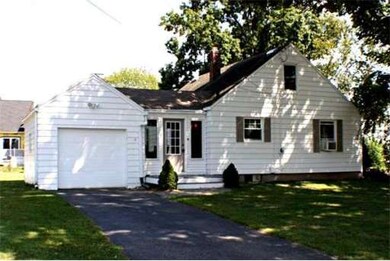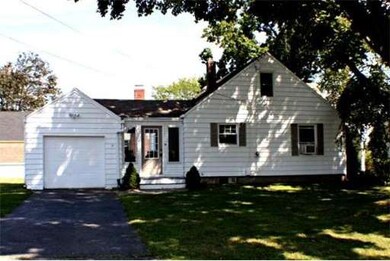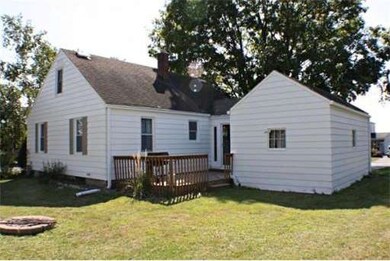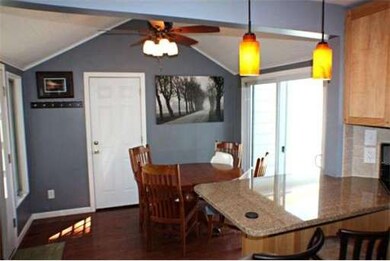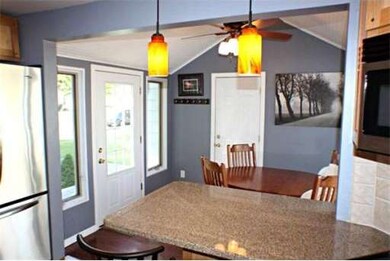
211 Maple St East Longmeadow, MA 01028
About This Home
As of February 2017Perfect location for this move in ready cape style home!! Beautiful custom kitchen features granite counter tops, ceramic tile floor, stainless appliances and breakfast bar. Dining room has cathedral ceilings, cherry wood floor and slider out to the deck and rear yard with fire pit. Full bath is completely remodeled and the 2 first floor bedrooms have hardwood flooring. 2 large 2nd floor bedrooms the 1 car attached garage complete the total package. Walking distance to high school and the center
Home Details
Home Type
Single Family
Est. Annual Taxes
$4,784
Year Built
1951
Lot Details
0
Listing Details
- Lot Description: Corner, Paved Drive, Level
- Special Features: None
- Property Sub Type: Detached
- Year Built: 1951
Interior Features
- Has Basement: Yes
- Number of Rooms: 7
- Amenities: Shopping, Park, Walk/Jog Trails, Bike Path, House of Worship, Public School
- Electric: Circuit Breakers, 100 Amps
- Energy: Insulated Windows, Insulated Doors, Prog. Thermostat
- Flooring: Tile, Laminate, Hardwood
- Insulation: Mixed
- Interior Amenities: Cable Available
- Basement: Full, Sump Pump, Concrete Floor
- Bedroom 2: First Floor
- Bedroom 3: Second Floor
- Bedroom 4: Second Floor
- Bathroom #1: First Floor
- Kitchen: First Floor
- Laundry Room: Basement
- Living Room: First Floor
- Master Bedroom: First Floor
- Master Bedroom Description: Ceiling Fans, Hard Wood Floor
- Dining Room: First Floor
Exterior Features
- Construction: Frame
- Exterior: Aluminum
- Exterior Features: Deck - Wood, Gutters, Storage Shed, Screens
- Foundation: Concrete Block
Garage/Parking
- Garage Parking: Attached, Garage Door Opener
- Garage Spaces: 1
- Parking: Off-Street, Paved Driveway
- Parking Spaces: 2
Utilities
- Heat Zones: 1
- Hot Water: Electric, Tank, Leased Heater
- Utility Connections: for Gas Range, for Gas Dryer, for Electric Dryer, Washer Hookup, Icemaker Connection
Condo/Co-op/Association
- HOA: No
Ownership History
Purchase Details
Home Financials for this Owner
Home Financials are based on the most recent Mortgage that was taken out on this home.Purchase Details
Home Financials for this Owner
Home Financials are based on the most recent Mortgage that was taken out on this home.Purchase Details
Home Financials for this Owner
Home Financials are based on the most recent Mortgage that was taken out on this home.Purchase Details
Home Financials for this Owner
Home Financials are based on the most recent Mortgage that was taken out on this home.Purchase Details
Home Financials for this Owner
Home Financials are based on the most recent Mortgage that was taken out on this home.Similar Homes in the area
Home Values in the Area
Average Home Value in this Area
Purchase History
| Date | Type | Sale Price | Title Company |
|---|---|---|---|
| Quit Claim Deed | -- | None Available | |
| Not Resolvable | $210,500 | -- | |
| Not Resolvable | $197,000 | -- | |
| Deed | -- | -- | |
| Deed | $185,000 | -- |
Mortgage History
| Date | Status | Loan Amount | Loan Type |
|---|---|---|---|
| Open | $50,000 | Stand Alone Refi Refinance Of Original Loan | |
| Open | $154,000 | Stand Alone Refi Refinance Of Original Loan | |
| Previous Owner | $168,400 | New Conventional | |
| Previous Owner | $191,000 | New Conventional | |
| Previous Owner | $173,500 | Purchase Money Mortgage | |
| Previous Owner | $185,000 | Purchase Money Mortgage |
Property History
| Date | Event | Price | Change | Sq Ft Price |
|---|---|---|---|---|
| 02/21/2017 02/21/17 | Sold | $210,500 | -4.7% | $167 / Sq Ft |
| 12/21/2016 12/21/16 | Pending | -- | -- | -- |
| 12/21/2016 12/21/16 | For Sale | $220,900 | +12.1% | $175 / Sq Ft |
| 10/30/2012 10/30/12 | Sold | $197,000 | -1.5% | $171 / Sq Ft |
| 09/14/2012 09/14/12 | Pending | -- | -- | -- |
| 08/23/2012 08/23/12 | For Sale | $199,900 | -- | $174 / Sq Ft |
Tax History Compared to Growth
Tax History
| Year | Tax Paid | Tax Assessment Tax Assessment Total Assessment is a certain percentage of the fair market value that is determined by local assessors to be the total taxable value of land and additions on the property. | Land | Improvement |
|---|---|---|---|---|
| 2025 | $4,784 | $258,900 | $99,700 | $159,200 |
| 2024 | $4,570 | $246,500 | $99,700 | $146,800 |
| 2023 | $4,318 | $224,900 | $90,700 | $134,200 |
| 2022 | $4,113 | $202,700 | $82,400 | $120,300 |
| 2021 | $4,031 | $191,400 | $76,300 | $115,100 |
| 2020 | $3,862 | $185,300 | $76,300 | $109,000 |
| 2019 | $3,939 | $191,700 | $74,100 | $117,600 |
| 2018 | $3,884 | $182,600 | $74,100 | $108,500 |
| 2017 | $3,705 | $178,400 | $72,400 | $106,000 |
| 2016 | $3,698 | $175,100 | $70,300 | $104,800 |
| 2015 | $3,628 | $175,100 | $70,300 | $104,800 |
Agents Affiliated with this Home
-
Thomas Morrissette

Seller's Agent in 2017
Thomas Morrissette
Laer Realty
(413) 530-9466
30 in this area
89 Total Sales
-
Anthony Drummond

Buyer's Agent in 2017
Anthony Drummond
Cuoco & Co. Real Estate
(413) 219-3147
1 in this area
22 Total Sales
-
Diane Drewnowski
D
Buyer's Agent in 2012
Diane Drewnowski
Olde Towne Realty
(413) 519-3682
1 in this area
8 Total Sales
Map
Source: MLS Property Information Network (MLS PIN)
MLS Number: 71426093
APN: ELON-000006-000034-000056
- 31 Melwood Ave
- 267 Maple St
- 44 Edmund St
- 13 Feather Reed Ln Unit 13
- 18 Harris Dr
- 236 Williamsburg Dr
- 90 Westwood Ave
- Lot 13 Farmer Cir
- Lot 21 Farmer Cir
- 1130 Williams St
- 7 Dewey Ave
- 18 Brook St
- 24 Higgins St
- 96 Wild Grove Ln
- 0 Donald Ave
- 93 Crestmont St
- LOT 18 Farmer Cir
- Lot 24 Happy Acres Ln
- 3 Birch Ave
- 109 Somers Rd
