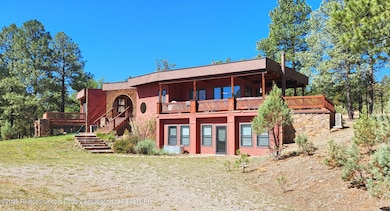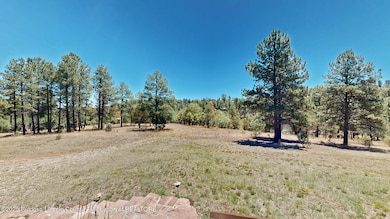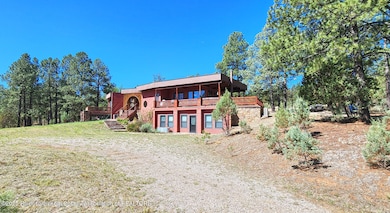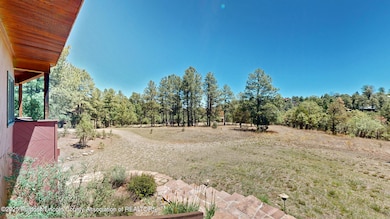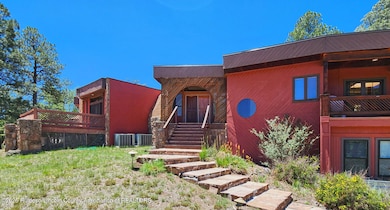
Estimated payment $5,863/month
Highlights
- Sauna
- Views of Trees
- Open Floorplan
- Capitan Elementary School Rated A-
- 7.65 Acre Lot
- A-Frame, Dome or Log Home
About This Home
Mountain Retreat! Private setting on approx 7.6 acres of towering trees and views!! A beauty! ''Dome Style Home'' with 4 Bedrooms, 4 Baths, Remodeled Kitchen; Large Island finished out with gorgeous granite, Custom wood Cabinetry,Copper sinks, Wonderful Pantry! Roomy Utility Room . Spacious Living Room with Dining area, Sunlight room off the kitchen for Breakfast, w wood stove Room opens to a Covered and Uncovered deck! Spacious Master Bedroom Master Bath w His and Hers Custom tiled vanities, Sauna. Office off the Master Suite. Large Living Room w kiva Fireplace. Large game room w Bunk Bed sleeping room area. 2 outside decks, hot tub Roof replaced in 2024. Private Well ''Minutes from Ski Apache, Spencer Theater for the Performing Arts & Golfing! $975,000 A MUST SEE!!
Home Details
Home Type
- Single Family
Est. Annual Taxes
- $5,552
Year Built
- Built in 1977 | Remodeled
Lot Details
- 7.65 Acre Lot
- Property fronts a private road
- Property fronts a county road
- Dirt Road
- Barbed Wire
- Irregular Lot
- Gentle Sloping Lot
- Wooded Lot
Parking
- On-Site Parking
Property Views
- Trees
- Valley
Home Design
- A-Frame, Dome or Log Home
- Mountain Architecture
- Pitched Roof
- Shingle Roof
- Composition Roof
- Wood Siding
Interior Spaces
- 5,000 Sq Ft Home
- 2-Story Property
- Open Floorplan
- Ceiling Fan
- 2 Fireplaces
- Wood Burning Stove
- Wood Burning Fireplace
- Living Room
- Dining Room
- Home Office
- Utility Room
- Sauna
Kitchen
- Breakfast Bar
- Gas Range
- Microwave
- Dishwasher
Flooring
- Carpet
- Laminate
- Tile
Bedrooms and Bathrooms
- 4 Bedrooms
- 4 Full Bathrooms
Laundry
- Dryer
- Washer
Outdoor Features
- Deck
- Covered patio or porch
Utilities
- Central Air
- Heating System Uses Natural Gas
- Natural Gas Connected
- Well
- Gas Water Heater
- Septic Tank
- Phone Available
- Cable TV Available
Listing and Financial Details
- Assessor Parcel Number 4071059230180
Map
Home Values in the Area
Average Home Value in this Area
Tax History
| Year | Tax Paid | Tax Assessment Tax Assessment Total Assessment is a certain percentage of the fair market value that is determined by local assessors to be the total taxable value of land and additions on the property. | Land | Improvement |
|---|---|---|---|---|
| 2025 | $2,623 | $151,586 | $44,577 | $107,009 |
| 2024 | $2,623 | $148,332 | $44,440 | $103,892 |
| 2023 | $2,623 | $145,173 | $44,307 | $100,866 |
| 2022 | $2,311 | $142,106 | $44,178 | $97,928 |
| 2021 | $2,230 | $99,249 | $4,183 | $95,066 |
| 2020 | $2,475 | $96,359 | $4,061 | $92,298 |
| 2019 | $2,443 | $94,469 | $3,981 | $90,488 |
| 2018 | $2,386 | $91,717 | $3,865 | $87,852 |
| 2017 | $2,267 | $89,045 | $3,752 | $85,293 |
| 2015 | $2,266 | $126,330 | $43,513 | $82,817 |
| 2014 | $2,192 | $123,812 | $43,407 | $80,405 |
Property History
| Date | Event | Price | Change | Sq Ft Price |
|---|---|---|---|---|
| 07/09/2025 07/09/25 | For Sale | $975,000 | -- | $195 / Sq Ft |
Purchase History
| Date | Type | Sale Price | Title Company |
|---|---|---|---|
| Special Warranty Deed | -- | -- | |
| Warranty Deed | -- | Ruidoso Title Company |
Similar Homes in Alto, NM
Source: Ruidoso/Lincoln County Association of REALTORS®
MLS Number: 132899
APN: 4071059230180000000
- 150 Neill Rd
- 141 Vail Loop
- L5 Neill Rd
- 160 Sun Mountain Loop
- 120 Rose Wood Trail
- 110 Sun Mountain Loop
- 114 Alta Vista Cir
- . Sierra Vista
- 147 Gray Fox Ln
- 113 Snow Park Rd
- 0 Stacey Rd
- 129 Sunland
- 147 Snow Park Rd
- 112 Snow Park Rd
- 217 Sun Valley Rd
- 104 Thunder Mountain Ct Unit 4
- 152 Mountain Sun Trail
- 120 Mountain Sun Trail
- 115 Whispering Pines Way
- 111 Whispering Pines Way Unit 2

