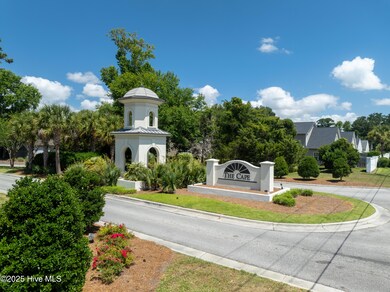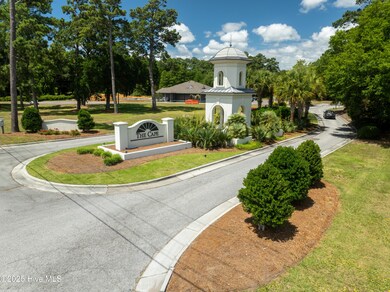
211 Nantucket Ct Wilmington, NC 28412
The Cape NeighborhoodHighlights
- Water Views
- Gated Community
- Deck
- Carolina Beach Elementary School Rated A-
- Clubhouse
- Mud Room
About This Home
As of May 2025Discover Your Perfect Coastal Retreat in The CapeImagine coming home to a peaceful, quiet cul-de-sac in one of Wilmington's most sought-after communities. This home offers a perfect blend of privacy and space, featuring a flexible, open floor plan with a split-bedroom layout for optimal comfort. The private primary suite provides a peaceful retreat, while two additional bedrooms offer plenty of room for family, guests, or a home office.Recent upgrades make this home even more desirable, including a fully encapsulated crawlspace with a dehumidifier for a clean, dry environment, along with freshly painted interiors and brand-new LVP flooring throughout--ready for you to move in and enjoy!Step outside to your own private backyard oasis, perfect for unwinding after a busy day. Plus, with USDA loan eligibility, this home offers an incredible opportunity for buyers seeking affordable financing options.Enjoy the convenience of being just minutes from Pleasure Island's beautiful beaches, recreational activities, and The Cape's newly constructed community pool, offering even more opportunities to relax and connect with neighbors.Don't miss out on the chance to experience the tranquility and lifestyle that come with living in one of Wilmington's most desirable neighborhoods.
Last Agent to Sell the Property
Intracoastal Realty Corp License #334591 Listed on: 03/14/2025

Home Details
Home Type
- Single Family
Est. Annual Taxes
- $1,098
Year Built
- Built in 1995
Lot Details
- 7,797 Sq Ft Lot
- Lot Dimensions are 55' x 145'
- Property is zoned R-15
HOA Fees
- $71 Monthly HOA Fees
Parking
- 2 Car Attached Garage
Home Design
- Wood Frame Construction
- Architectural Shingle Roof
- Vinyl Siding
- Stick Built Home
Interior Spaces
- 1,503 Sq Ft Home
- 1-Story Property
- Ceiling Fan
- Mud Room
- Combination Dining and Living Room
- Luxury Vinyl Plank Tile Flooring
- Water Views
- Crawl Space
Kitchen
- Dishwasher
- Disposal
Bedrooms and Bathrooms
- 3 Bedrooms
- 2 Full Bathrooms
Attic
- Attic Fan
- Pull Down Stairs to Attic
Eco-Friendly Details
- Energy-Efficient Doors
Outdoor Features
- Deck
- Porch
Schools
- Carolina Beach Elementary School
- Murray Middle School
- Ashley High School
Utilities
- Humidifier
- Heat Pump System
- Electric Water Heater
Listing and Financial Details
- Tax Lot 8
- Assessor Parcel Number R08413-005-008-000
Community Details
Overview
- The Cape HOA
- The Cape Subdivision
- Maintained Community
Amenities
- Clubhouse
- Meeting Room
Recreation
- Community Pool
Security
- Resident Manager or Management On Site
- Gated Community
Ownership History
Purchase Details
Home Financials for this Owner
Home Financials are based on the most recent Mortgage that was taken out on this home.Purchase Details
Home Financials for this Owner
Home Financials are based on the most recent Mortgage that was taken out on this home.Purchase Details
Home Financials for this Owner
Home Financials are based on the most recent Mortgage that was taken out on this home.Purchase Details
Home Financials for this Owner
Home Financials are based on the most recent Mortgage that was taken out on this home.Purchase Details
Home Financials for this Owner
Home Financials are based on the most recent Mortgage that was taken out on this home.Purchase Details
Purchase Details
Purchase Details
Purchase Details
Purchase Details
Purchase Details
Purchase Details
Purchase Details
Purchase Details
Purchase Details
Purchase Details
Purchase Details
Similar Homes in Wilmington, NC
Home Values in the Area
Average Home Value in this Area
Purchase History
| Date | Type | Sale Price | Title Company |
|---|---|---|---|
| Warranty Deed | $375,000 | None Listed On Document | |
| Warranty Deed | $375,000 | None Listed On Document | |
| Trustee Deed | $160,096 | None Available | |
| Quit Claim Deed | -- | None Available | |
| Warranty Deed | $151,500 | None Available | |
| Warranty Deed | $151,500 | None Available | |
| Deed | $124,500 | -- | |
| Deed | $115,000 | -- | |
| Deed | $127,500 | -- | |
| Deed | -- | -- | |
| Deed | $29,000 | -- | |
| Deed | $212,000 | -- | |
| Deed | $212,000 | -- | |
| Deed | -- | -- | |
| Deed | -- | -- | |
| Deed | $1,590,300 | -- | |
| Deed | -- | -- | |
| Deed | -- | -- | |
| Deed | $30,000 | -- | |
| Deed | -- | -- |
Mortgage History
| Date | Status | Loan Amount | Loan Type |
|---|---|---|---|
| Open | $150,000 | New Conventional | |
| Closed | $150,000 | New Conventional | |
| Previous Owner | $200,000 | Credit Line Revolving | |
| Previous Owner | $128,077 | New Conventional | |
| Previous Owner | $120,880 | New Conventional | |
| Previous Owner | $73,000 | Stand Alone Second | |
| Previous Owner | $121,200 | New Conventional | |
| Previous Owner | $15,150 | Credit Line Revolving |
Property History
| Date | Event | Price | Change | Sq Ft Price |
|---|---|---|---|---|
| 05/29/2025 05/29/25 | Sold | $375,000 | -2.6% | $250 / Sq Ft |
| 04/17/2025 04/17/25 | Pending | -- | -- | -- |
| 03/14/2025 03/14/25 | For Sale | $385,000 | -0.8% | $256 / Sq Ft |
| 01/24/2025 01/24/25 | Price Changed | $388,000 | -2.6% | $258 / Sq Ft |
| 10/22/2024 10/22/24 | Price Changed | $398,500 | -2.7% | $265 / Sq Ft |
| 09/13/2024 09/13/24 | Price Changed | $409,500 | -1.3% | $272 / Sq Ft |
| 08/16/2024 08/16/24 | Price Changed | $414,700 | -2.4% | $276 / Sq Ft |
| 06/21/2024 06/21/24 | For Sale | $424,700 | -- | $283 / Sq Ft |
Tax History Compared to Growth
Tax History
| Year | Tax Paid | Tax Assessment Tax Assessment Total Assessment is a certain percentage of the fair market value that is determined by local assessors to be the total taxable value of land and additions on the property. | Land | Improvement |
|---|---|---|---|---|
| 2024 | $1,171 | $210,100 | $58,900 | $151,200 |
| 2023 | $1,166 | $210,100 | $58,900 | $151,200 |
| 2022 | $1,176 | $210,100 | $58,900 | $151,200 |
| 2021 | $1,162 | $210,100 | $58,900 | $151,200 |
| 2020 | $1,137 | $179,700 | $53,600 | $126,100 |
| 2019 | $1,137 | $179,700 | $53,600 | $126,100 |
| 2018 | $1,137 | $179,700 | $53,600 | $126,100 |
| 2017 | $1,164 | $179,700 | $53,600 | $126,100 |
| 2016 | $1,150 | $166,000 | $52,000 | $114,000 |
| 2015 | $1,069 | $166,000 | $52,000 | $114,000 |
| 2014 | $1,051 | $166,000 | $52,000 | $114,000 |
Agents Affiliated with this Home
-
Sarah Busalachi
S
Seller's Agent in 2025
Sarah Busalachi
Intracoastal Realty Corp
(910) 256-4503
1 in this area
8 Total Sales
-
Mary Kruszon

Buyer's Agent in 2025
Mary Kruszon
BlueCoast Realty Corporation
(910) 494-2675
3 in this area
73 Total Sales
Map
Source: Hive MLS
MLS Number: 100494546
APN: R08413-005-008-000
- 201 Nantucket Ct
- 9208 Sedgley Dr
- 8402 Sarensen
- 8320 Lakeview Dr
- 8304 Lakeview Dr
- 8824 Shipwatch Dr
- 341 Palmer Way
- 8421 River Rd Unit B
- 8421 River Rd Unit A
- 8421 River Rd
- 8421 River Rd Unit B
- 8421 River Rd Unit A
- 104 River Ct
- 8413 River Rd
- 619 E Telfair Cir
- 223 Rouen Ct
- 219 Rouen Ct
- 401 Titleist Ln
- 386 Yucca Ln
- 374 Yucca Ln






