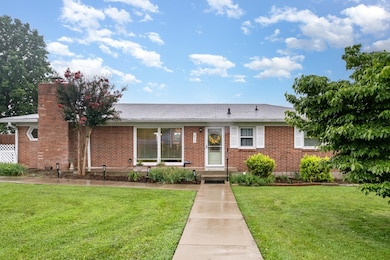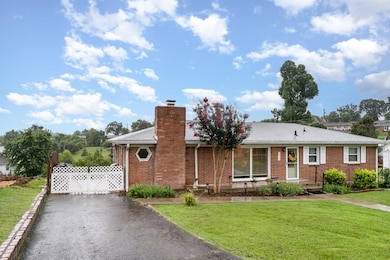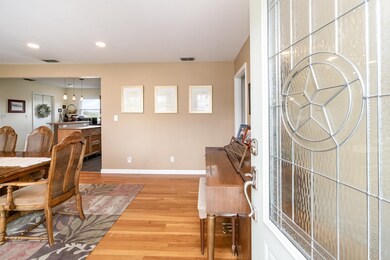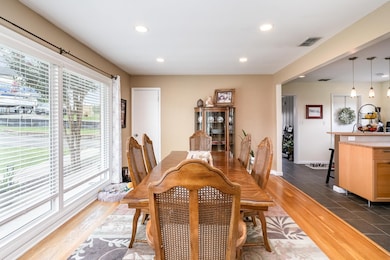
211 Perlen Dr Nashville, TN 37206
Rosebank NeighborhoodEstimated payment $3,725/month
Highlights
- No HOA
- 1 Car Attached Garage
- Cooling Available
- Porch
- Walk-In Closet
- Patio
About This Home
Beautifully updated home close to Shelby Park! Featuring 3 bedrooms and a full bath on the main level and a fully finished basement with a large full-bath, including double vanities and spacious walk in shower, as well as a large downstairs walk-in closet. This floorplan allows versatility and a possible downstairs master (4th bedroom), in-law quarters or rentable space As you walk in the front door, you’ll find yourself in the dining area with huge new picture windows allowing in tons of light and leading to an open kitchen with a gorgeous view out the back. The updated kitchen included granite countertops, and butcher block top island with bar seating. Hardwood floors throughout the dining room and all bedrooms. The cozy living room features a wood burning fireplace and built-in bookshelves.A huge wrap-around driveway to the back leads to the one car garage and offers plenty of space for parking multiple vehicles or outdoor activities. Fully fences backyard with greenspace. Recent updates include: HVAC & Water Heater- Feb 2025. Front picture windows 2024 Roof - 2020, Bedroom & Kitchen windows - 2018. Front door & side door - 2021. Bedroom kitchen windows 2018. Home is walking distance to Shelby park and minutes from all the popular East Nash restaurants, shopping, golf course, etc.
Listing Agent
Mark Spain Real Estate Brokerage Phone: 4236192244 License #424913, 367188 Listed on: 06/30/2025

Home Details
Home Type
- Single Family
Est. Annual Taxes
- $3,153
Year Built
- Built in 1958
Lot Details
- 0.46 Acre Lot
- Back Yard Fenced
- Sloped Lot
Parking
- 1 Car Attached Garage
- 4 Open Parking Spaces
- Driveway
Home Design
- Brick Exterior Construction
- Shingle Roof
Interior Spaces
- Property has 2 Levels
- Ceiling Fan
- Wood Burning Fireplace
- Den with Fireplace
- Interior Storage Closet
- Fire and Smoke Detector
- Finished Basement
Kitchen
- <<microwave>>
- Dishwasher
- Disposal
Flooring
- Tile
- Vinyl
Bedrooms and Bathrooms
- 3 Main Level Bedrooms
- Walk-In Closet
- 2 Full Bathrooms
Outdoor Features
- Patio
- Porch
Schools
- Rosebank Elementary School
- Stratford Stem Magnet School Lower Campus Middle School
- Stratford Stem Magnet School Upper Campus High School
Utilities
- Cooling Available
- Central Heating
- High Speed Internet
Community Details
- No Home Owners Association
- Fortland Park Subdivision
Listing and Financial Details
- Assessor Parcel Number 08311017100
Map
Home Values in the Area
Average Home Value in this Area
Tax History
| Year | Tax Paid | Tax Assessment Tax Assessment Total Assessment is a certain percentage of the fair market value that is determined by local assessors to be the total taxable value of land and additions on the property. | Land | Improvement |
|---|---|---|---|---|
| 2024 | $3,153 | $96,900 | $43,750 | $53,150 |
| 2023 | $3,153 | $96,900 | $43,750 | $53,150 |
| 2022 | $3,153 | $96,900 | $43,750 | $53,150 |
| 2021 | $3,186 | $96,900 | $43,750 | $53,150 |
| 2020 | $3,133 | $74,225 | $27,500 | $46,725 |
| 2019 | $2,342 | $74,225 | $27,500 | $46,725 |
| 2018 | $2,342 | $74,225 | $27,500 | $46,725 |
| 2017 | $2,342 | $74,225 | $27,500 | $46,725 |
| 2016 | $2,585 | $57,250 | $8,750 | $48,500 |
| 2015 | $2,585 | $57,250 | $8,750 | $48,500 |
| 2014 | $2,585 | $57,250 | $8,750 | $48,500 |
Property History
| Date | Event | Price | Change | Sq Ft Price |
|---|---|---|---|---|
| 07/10/2025 07/10/25 | Price Changed | $625,000 | -2.3% | $292 / Sq Ft |
| 06/30/2025 06/30/25 | For Sale | $640,000 | +168.9% | $299 / Sq Ft |
| 08/15/2012 08/15/12 | Sold | $238,000 | -3.6% | $111 / Sq Ft |
| 07/22/2012 07/22/12 | Pending | -- | -- | -- |
| 05/02/2012 05/02/12 | For Sale | $247,000 | -- | $116 / Sq Ft |
Purchase History
| Date | Type | Sale Price | Title Company |
|---|---|---|---|
| Warranty Deed | $238,000 | Chapman & Rosenthal Title In | |
| Interfamily Deed Transfer | -- | None Available | |
| Warranty Deed | $222,000 | Rudy Title & Escrow | |
| Warranty Deed | $130,800 | Jack Case Wilson Title Assoc |
Mortgage History
| Date | Status | Loan Amount | Loan Type |
|---|---|---|---|
| Open | $226,100 | New Conventional | |
| Previous Owner | $174,720 | New Conventional | |
| Previous Owner | $170,000 | Unknown | |
| Previous Owner | $104,640 | Unknown |
Similar Homes in Nashville, TN
Source: Realtracs
MLS Number: 2925528
APN: 083-11-0-171
- 602 Newhall Dr
- 267B Riverside Dr
- 263 Riverside Dr Unit A
- 2802A Paden Dr
- 257 Riverside Dr
- 255 Riverside Dr
- 2805 Paden Dr
- 2426 Brittany Dr
- 2428 Brittany Dr
- 2418 Chapman Dr
- 2717 Noonan Dr
- 718 Newhall Dr
- 2413 Lazenby Dr
- 2429 Chapman Dr
- 2640 Barclay Dr
- 2697 Barclay Dr
- 2621 Barclay Dr
- 2505 Barclay Dr
- 2819B Hody Dr
- 123 Honeywine St
- 541 Skyview Dr Unit B
- 615 Skyview Dr
- 2206 Eastland Ave
- 902 Mitchell Rd Unit A
- 902 Mitchell Rd
- 720 Groves Park Rd
- 922 Crescent Hill Rd Unit A
- 922 Crescent Hill Rd
- 928 Crescent Hill Rd
- 1909A Truett Ave
- 821 Porter Rd
- 5408 Lake Water Ct
- 413 Lockland Dr Unit B
- 413 Lockland Dr Unit A
- 1803B Sevier St
- 1420 Gartland Ave
- 1506 Franklin Ave
- 2024b Straightway Ave
- 1406 Ordway Place
- 1413 Stratton Ave Unit 3






