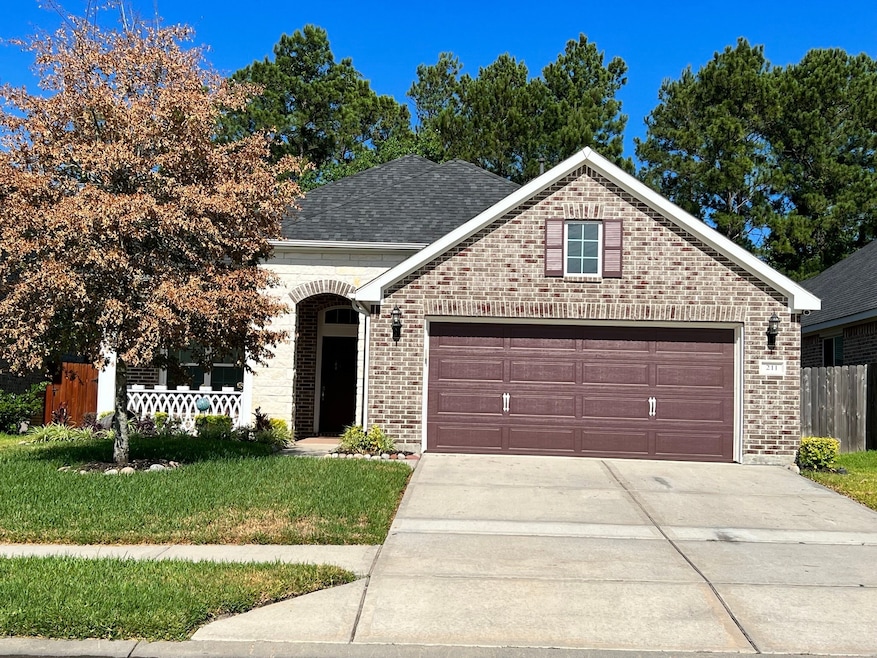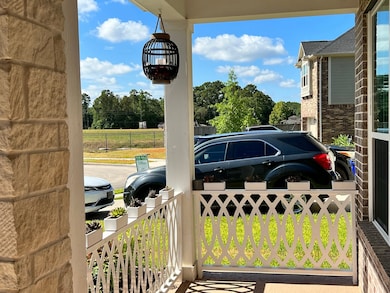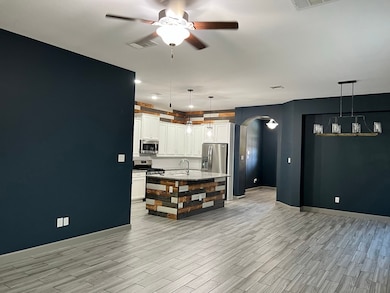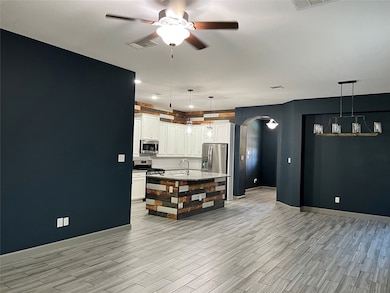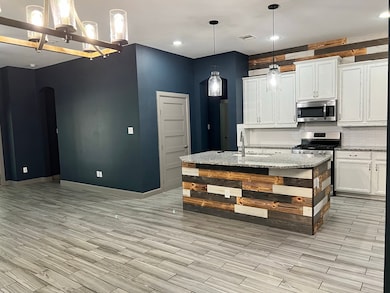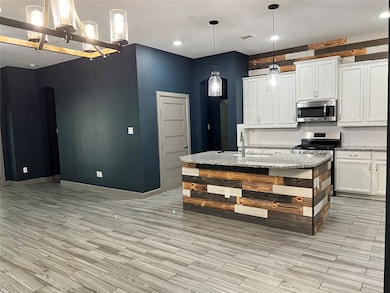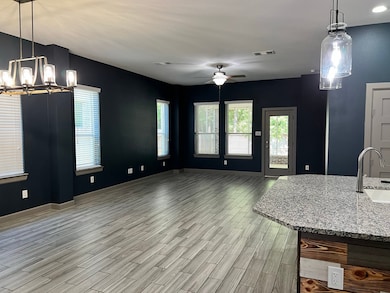211 Pleasant Hill Way Conroe, TX 77304
Lake Conroe NeighborhoodHighlights
- Deck
- Traditional Architecture
- Family Room Off Kitchen
- Peet Junior High School Rated A-
- Community Pool
- 2 Car Attached Garage
About This Home
This impeccable one-story home features a manicured front lawn. The charming front porch provides plenty of space for your favorite plants. Inside, you'll find neutral tile floors, with a home office to the left and a convenient mud space for shoes and coats to the right. The kitchen boasts granite countertops, while the primary suite offers a stylish wood accent wall leading into the primary bath, complete with a soaking tub, large walk-in shower, and double sinks. The split floor plan includes three additional bedrooms centered around a full bathroom. Step outside to enjoy the 15x14 screened-in back porch, perfect for relaxation. Another great addition the property includes a permanent Generac generator for added peace of mind.
Home Details
Home Type
- Single Family
Est. Annual Taxes
- $7,630
Year Built
- Built in 2017
Lot Details
- 5,750 Sq Ft Lot
- Back Yard Fenced
- Sprinkler System
- Cleared Lot
Parking
- 2 Car Attached Garage
- Garage Door Opener
Home Design
- Traditional Architecture
Interior Spaces
- 2,008 Sq Ft Home
- Ceiling Fan
- Family Room Off Kitchen
- Living Room
- Dining Room
- Utility Room
- Washer and Gas Dryer Hookup
- Tile Flooring
- Fire and Smoke Detector
Kitchen
- Breakfast Bar
- Gas Oven
- Gas Range
- Microwave
- Dishwasher
- Pots and Pans Drawers
- Disposal
Bedrooms and Bathrooms
- 4 Bedrooms
- 2 Full Bathrooms
- Double Vanity
- Single Vanity
- Soaking Tub
- Bathtub with Shower
- Separate Shower
Eco-Friendly Details
- Energy-Efficient Thermostat
Outdoor Features
- Deck
- Patio
Schools
- Gordon Reed Elementary School
- Peet Junior High School
- Conroe High School
Utilities
- Central Heating and Cooling System
- Heating System Uses Gas
- Programmable Thermostat
Listing and Financial Details
- Property Available on 10/30/25
- Long Term Lease
Community Details
Overview
- Hills Of Westlake 01 Subdivision
Recreation
- Community Pool
Pet Policy
- Call for details about the types of pets allowed
- Pet Deposit Required
Map
Source: Houston Association of REALTORS®
MLS Number: 80150269
APN: 5821-00-09700
- 214 Pleasant Hill Way
- 221 Catoti Cay Ct
- 225 Catoti Cay Ct
- 237 Catoti Cay Ct
- 259 Springfield Terrace Dr
- 219 Springfield Terrace Dr
- 223 Springfield Terrace Dr
- 251 Springfield Terrace Dr
- 215 Springfield Terrace Ct
- 259 Springfield Terrace Ct
- 255 Springfield Terrace Ct
- 219 Springfield Terrace Ct
- 222 Springfield Terrace Dr
- 206 Springfield Terrace Ct
- 409 Billingsgate Chase
- 419 Springfield Terrace Dr
- 223 Springfield Terrace Ct
- 247 Springfield Terrace Ct
- 251 Springfield Terrace Ct
- 347 Westlake Terrace Dr
- 6151 White Spruce Dr
- 6119 White Spruce Dr
- 6107 White Spruce Dr
- 708 Fallen Hemlock Ct
- 519 Newcomb Hollow Dr
- 387 Westlake Terrace Dr
- 788 Yellow Birch Ln
- 953 Golden Willow Ln
- 935 Golden Willow Ln
- 423 Black Walnut Dr
- 3544 Woods Estates Dr
- 2866 Terrace Grove Dr
- 12129 La Salle Branch
- 12130 La Salle Oaks
- 2805 Bluebonnet Ridge Dr
- 12187 Ridge Top Dr
- 12324 Ridge Top Dr
- 12198 Ridge Top Dr
- 12164 Ridge Top Dr
- 12176 Ridge Top Dr
