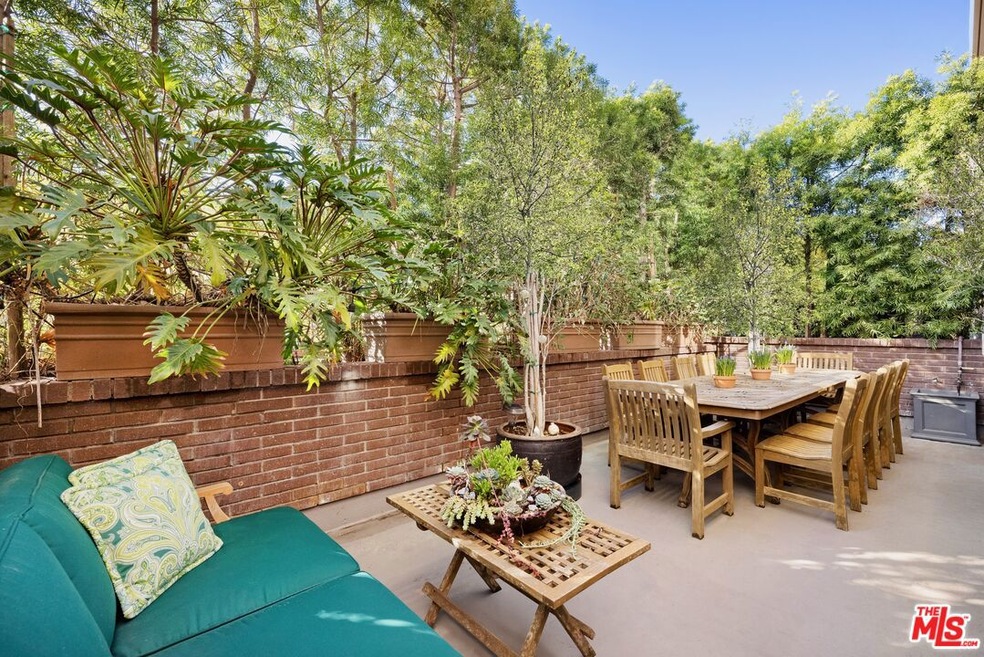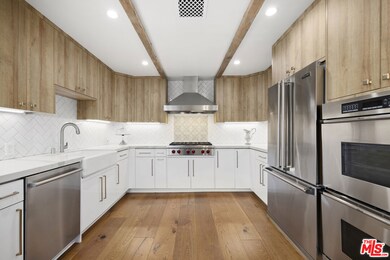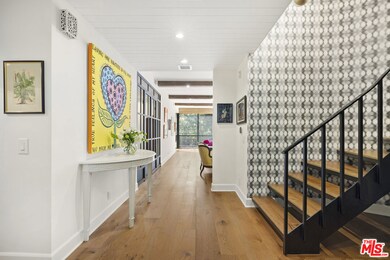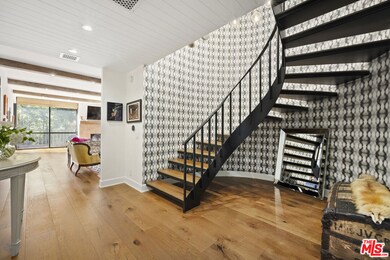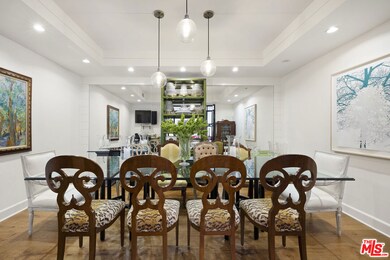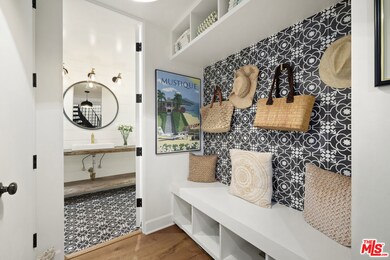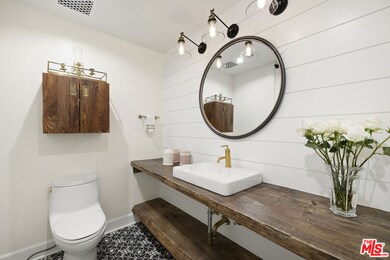211 S Spalding Dr, Unit 109-S Floor 2 Beverly Hills, CA 90212
Estimated payment $16,811/month
Highlights
- Valet Parking
- Fitness Center
- Heated In Ground Pool
- Beverly Hills High School Rated A
- 24-Hour Security
- Gated Parking
About This Home
Rare offering in the heart of Beverly Hills full-service living with VALET parking and exceptional amenities. Enter through a formal foyer featuring a dramatic circular staircase leading to a beautifully remodeled residence, designed with meticulous attention to detail and sophisticated high-end finishes. This spacious two-bedroom plus separate den, two-and-a-half-bathroom condominium offers elegant living with new hardwood floors throughout. The expansive living area opens to a large private patio, perfect for entertaining or relaxing in a tranquil outdoor setting. The chef's kitchen features premium appliances, abundant storage, and a bright breakfast area. Upstairs you are welcomed by a coffee bar to your primary bedroom with walk in closet, vanity area and spa like bathroom. Second bedroom with newly remodeled en suite bath. Residents enjoy 24-hour doorman and valet service, a resort-style pool, and a state-of-the-art fitness center. The building has recently completed a comprehensive plumbing replacement, ensuring peace of mind for years to come. Experience comfort, style, and convenience all within moments of world-class dining, shopping, and entertainment in Beverly Hills.
Property Details
Home Type
- Condominium
Est. Annual Taxes
- $25,127
Year Built
- Built in 1975 | Remodeled
HOA Fees
- $3,407 Monthly HOA Fees
Home Design
- Contemporary Architecture
- Entry on the 2nd floor
Interior Spaces
- 2,289 Sq Ft Home
- 2-Story Property
- Built-In Features
- Entryway
- Living Room with Fireplace
- Dining Room
- Den
- Wood Flooring
Kitchen
- Breakfast Area or Nook
- Oven or Range
- Dishwasher
- Disposal
Bedrooms and Bathrooms
- 2 Bedrooms
- Walk-In Closet
- Powder Room
Laundry
- Laundry Room
- Dryer
- Washer
Home Security
Parking
- 2 Parking Spaces
- Gated Parking
- Controlled Entrance
Pool
- Heated In Ground Pool
- Heated Spa
- In Ground Spa
Additional Features
- Open Patio
- Central Heating and Cooling System
Listing and Financial Details
- Assessor Parcel Number 4328-007-041
Community Details
Overview
- 84 Units
- Maintained Community
Amenities
- Valet Parking
- Elevator
- Community Storage Space
Recreation
- Fitness Center
- Community Pool
- Community Spa
Pet Policy
- Call for details about the types of pets allowed
Security
- 24-Hour Security
- Resident Manager or Management On Site
- Card or Code Access
- Carbon Monoxide Detectors
- Fire and Smoke Detector
- Fire Sprinkler System
Map
About This Building
Home Values in the Area
Average Home Value in this Area
Tax History
| Year | Tax Paid | Tax Assessment Tax Assessment Total Assessment is a certain percentage of the fair market value that is determined by local assessors to be the total taxable value of land and additions on the property. | Land | Improvement |
|---|---|---|---|---|
| 2025 | $25,127 | $2,083,678 | $1,371,439 | $712,239 |
| 2024 | $24,598 | $2,042,823 | $1,344,549 | $698,274 |
| 2023 | $24,154 | $2,002,769 | $1,318,186 | $684,583 |
| 2022 | $23,460 | $1,963,500 | $1,292,340 | $671,160 |
| 2021 | $17,355 | $1,465,482 | $699,932 | $765,550 |
| 2020 | $17,295 | $1,450,457 | $692,756 | $757,701 |
| 2019 | $16,852 | $1,422,018 | $679,173 | $742,845 |
| 2018 | $16,220 | $1,394,136 | $665,856 | $728,280 |
| 2016 | $10,549 | $900,526 | $529,723 | $370,803 |
| 2015 | $10,100 | $887,001 | $521,767 | $365,234 |
| 2014 | $9,769 | $869,627 | $511,547 | $358,080 |
Property History
| Date | Event | Price | List to Sale | Price per Sq Ft |
|---|---|---|---|---|
| 11/11/2025 11/11/25 | For Sale | $2,150,000 | -- | $939 / Sq Ft |
Purchase History
| Date | Type | Sale Price | Title Company |
|---|---|---|---|
| Grant Deed | $1,340,000 | None Available | |
| Interfamily Deed Transfer | -- | None Available | |
| Interfamily Deed Transfer | -- | None Available | |
| Grant Deed | $680,000 | Southland Title Corporation | |
| Grant Deed | $295,000 | Commonwealth Land Title | |
| Trustee Deed | $270,000 | Commonwealth Land Title |
Mortgage History
| Date | Status | Loan Amount | Loan Type |
|---|---|---|---|
| Open | $1,072,000 | New Conventional | |
| Previous Owner | $236,000 | No Value Available |
Source: The MLS
MLS Number: 25617763
APN: 4328-007-041
- 211 S Spalding Dr Unit N104
- 211 S Spalding Dr Unit 107N
- 211 S Spalding Dr Unit 205N
- 211 S Spalding Dr Unit 603S
- 211 S Spalding Dr Unit 110N
- 215 S Mccarty Dr
- 9900 S Santa Monica Blvd Unit 2F
- 9900 S Santa Monica Blvd Unit 3A
- 9900 S Santa Monica Blvd Unit PHE
- 9900 S Santa Monica Blvd Unit 2D
- 9950 Durant Dr Unit 504
- 9950 Durant Dr Unit 209
- 9950 Durant Dr Unit 406
- 321 S Linden Dr
- 9601 Charleville Blvd Unit 5
- 9601 Charleville Blvd Unit 10
- 9660 W Olympic Blvd
- 9654 W Olympic Blvd
- 212 S Rodeo Dr
- 2170 Century Park E Unit 1507
- 208 S Lasky Dr Unit 102
- 137 S Spalding Dr Unit 202
- 223 S Lasky Dr
- 9910 Robbins Dr Unit 9910.5
- 9933 Robbins Dr
- 9940 Robbins Dr
- 268 S Lasky Dr Unit 204
- 271 S Spalding Dr Unit C
- 271 S Spalding Dr Unit A
- 9925 Durant Dr
- 277 S Spalding Dr Unit 102
- 277 S Spalding Dr Unit 201
- 9950 Durant Dr Unit 209
- 9950 Durant Dr Unit 306
- 137 S Roxbury Dr
- 9955 Durant Dr Unit 302
- 9955 Durant Dr Unit 300
- 136 S Roxbury Dr Unit FL1-ID1364
- 136 S Roxbury Dr Unit FL1-ID1354
- 136 S Roxbury Dr Unit FL2-ID1349
