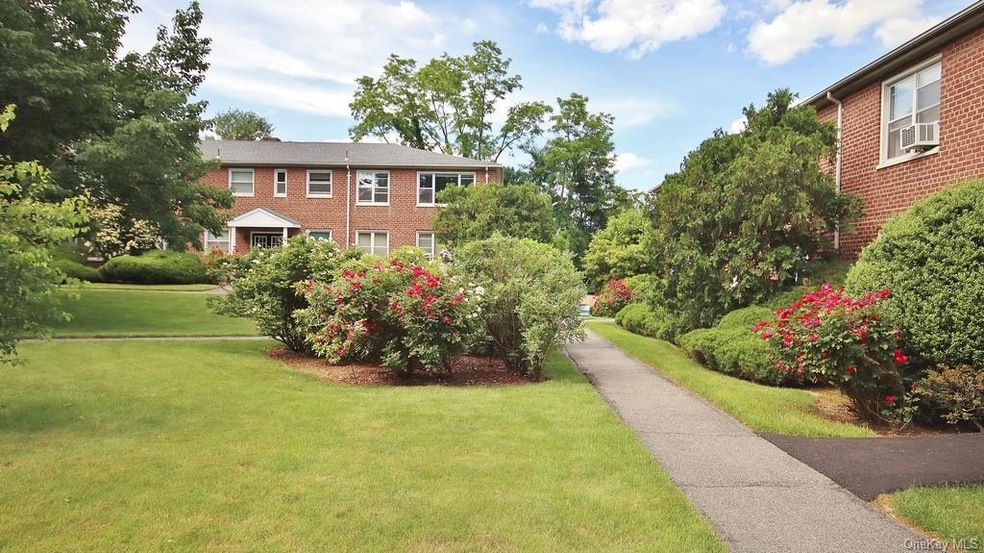
211 Schrade Rd Unit 2C Briarcliff Manor, NY 10510
Briarcliff Manor Village NeighborhoodHighlights
- Property is near public transit
- Marble Countertops
- Park
- Todd Elementary School Rated A+
- Window Unit Cooling System
- 1-Story Property
About This Home
As of May 2024Beautifully maintained newly painted upper level co-op with all the bells and whistles! Stunning updated kitchen with marble counters, stainless appliances, Samsung oven & refrigerator with ice maker, Bosch dishwasher, new cabinetry, built in microwave and subway tile backsplash. New flooring throughout, crown molding, recessed lighting, all new doors, new light fixtures and new insulation are just some of the wonderful updates. Fabulous, updated bath with oversized shower, pedestal sink and oversized mirrored medicine chest. Primary bedroom has large closet with lighting, wall sconces, crown molding and black out curtains. Best of all, there is a stackable washer/dryer so you can do your laundry without leaving the unit. Lots of unassigned parking and on premises storage available. There are no audio recording devices inside this property.
Last Agent to Sell the Property
Mark Seiden Real Estate Team Brokerage Phone: 914-762-2500 License #10311200147 Listed on: 02/14/2024
Property Details
Home Type
- Co-Op
Year Built
- Built in 1954
HOA Fees
- $1,186 Monthly HOA Fees
Home Design
- Garden Apartment
- Brick Exterior Construction
Interior Spaces
- 950 Sq Ft Home
- 1-Story Property
Kitchen
- <<OvenToken>>
- <<microwave>>
- Dishwasher
- Marble Countertops
Bedrooms and Bathrooms
- 2 Bedrooms
- 1 Full Bathroom
Laundry
- Dryer
- Washer
Parking
- Off-Street Parking
- Unassigned Parking
Schools
- Todd Elementary School
- Briarcliff Middle School
- Briarcliff High School
Utilities
- Window Unit Cooling System
- Hot Water Heating System
- Heating System Uses Oil
Additional Features
- Two or More Common Walls
- Property is near public transit
Community Details
Recreation
- Park
Pet Policy
- Cats Allowed
Additional Features
- Laundry Facilities
Similar Homes in the area
Home Values in the Area
Average Home Value in this Area
Property History
| Date | Event | Price | Change | Sq Ft Price |
|---|---|---|---|---|
| 05/06/2024 05/06/24 | Sold | $260,000 | 0.0% | $274 / Sq Ft |
| 03/04/2024 03/04/24 | Pending | -- | -- | -- |
| 03/01/2024 03/01/24 | Off Market | $260,000 | -- | -- |
| 02/14/2024 02/14/24 | For Sale | $249,222 | +99.4% | $262 / Sq Ft |
| 06/25/2015 06/25/15 | Sold | $125,000 | -3.1% | $132 / Sq Ft |
| 05/04/2015 05/04/15 | Pending | -- | -- | -- |
| 03/31/2015 03/31/15 | For Sale | $129,000 | +8.4% | $136 / Sq Ft |
| 11/20/2012 11/20/12 | Sold | $119,000 | -27.7% | $125 / Sq Ft |
| 11/15/2012 11/15/12 | Pending | -- | -- | -- |
| 01/20/2012 01/20/12 | For Sale | $164,500 | -- | $173 / Sq Ft |
Tax History Compared to Growth
Agents Affiliated with this Home
-
Mark Seiden

Seller's Agent in 2024
Mark Seiden
Mark Seiden Real Estate Team
(914) 362-1006
27 in this area
378 Total Sales
-
Susan Strawgate Code

Buyer's Agent in 2024
Susan Strawgate Code
Houlihan Lawrence Inc.
(914) 715-4121
68 in this area
130 Total Sales
-
Janet Brand

Seller's Agent in 2015
Janet Brand
Houlihan Lawrence Inc.
(914) 391-1409
9 in this area
107 Total Sales
-
M
Seller's Agent in 2012
Mary Jane Florent
Houlihan Lawrence Inc.
-
Wendy Phillips
W
Buyer's Agent in 2012
Wendy Phillips
Corcoran Legends Realty
(914) 589-1206
6 in this area
23 Total Sales
Map
Source: OneKey® MLS
MLS Number: KEY6289609
- 221 Schrade Rd Unit 2G
- 223 Schrade Rd Unit 2C
- 352 N State Rd Unit 2H
- 17 Deertree Ln
- 15 Deertree Ln
- 193 Chappaqua Rd
- 175 Chappaqua Rd
- 333 N State Rd Unit 8
- 140 Fuller Rd
- 173B Chappaqua Rd
- 10 Wyche Way
- 18 Hungerford Rd
- 144 Hungerford Rd N
- 10 Crest Dr
- 10 Haymont Terrace
- 48 Gordon Ave
- 5 Summerland Ln
- 1450 Pleasantville Rd
- 21 Tappan Terrace
- 25 Tappan Terrace
