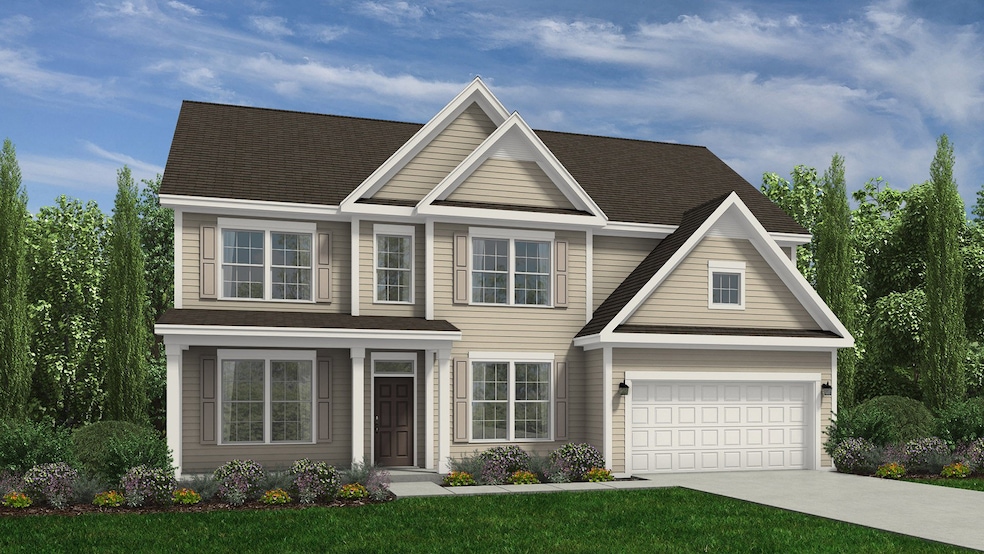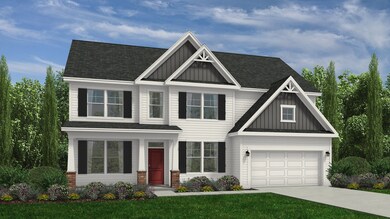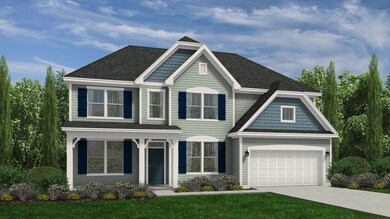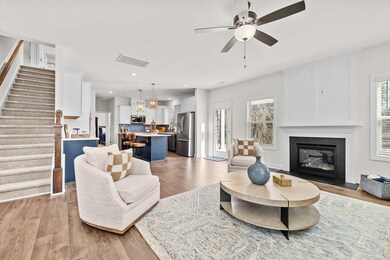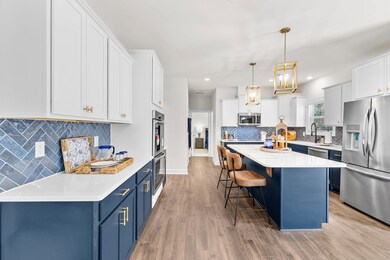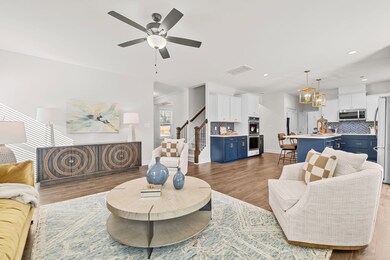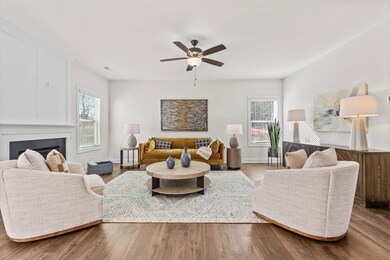
211 Steeple Ridge Cameron, NC 28326
Estimated payment $2,799/month
Highlights
- New Construction
- Community Pool
- Community Playground
- Clubhouse
About This Home
The Southport floor plan features spacious two-story living with 2,834 square feet of well-designed space. This home includes five bedrooms and three baths. On the first floor, you'll find a versatile study and a fifth bedroom, perfect for guests or as a flex space. The remaining bedrooms, including the primary suite, are located upstairs along with a centrally located laundry room and loft space, providing convenience and ease. The Southport floor plan is thoughtfully laid out to balance private living spaces with functional areas for daily activities. Photos are for illustration purposes only. Actual home may vary in features, colors, and options.
Home Details
Home Type
- Single Family
Parking
- 2 Car Garage
Home Design
- New Construction
- Quick Move-In Home
- Southport Plan
Interior Spaces
- 2,834 Sq Ft Home
- 2-Story Property
Bedrooms and Bathrooms
- 4 Bedrooms
Community Details
Overview
- Actively Selling
- Built by Dream Finders Homes
- The Colony At Lexington Plantation Subdivision
Amenities
- Clubhouse
Recreation
- Community Playground
- Community Pool
Sales Office
- 36 White Doe Crossing
- Cameron, NC 28326
- 910-415-9677
- Builder Spec Website
Office Hours
- Mon-Sat; 10am-6pm Sun; 1pm-5pm
Map
Similar Homes in Cameron, NC
Home Values in the Area
Average Home Value in this Area
Property History
| Date | Event | Price | Change | Sq Ft Price |
|---|---|---|---|---|
| 07/16/2025 07/16/25 | Pending | -- | -- | -- |
| 06/17/2025 06/17/25 | For Sale | $424,100 | -- | $150 / Sq Ft |
- 432 Century Dr
- 158 Steeple Ridge
- 189 Tun Tavern Dr
- 260 Trenton Place
- 194 Watchmen Ln
- 30 Appomattox Dr
- 44 Ammunition Cir
- 104 Red Coat Dr
- 241 Blue Bay Ln
- 15 Red Coat Dr
- 82 Hester Place
- 24 Nassau Ln
- 247 Richmond Park Dr
- 2 Dunnes Cir
- 43 Lotus Ln
- 152 Lakeforest Trail
- 57 Cutter Cir
- 488 Lakeside Ln Unit ID1055520P
- 89 Harborview Dr
- 185 Wood Run
