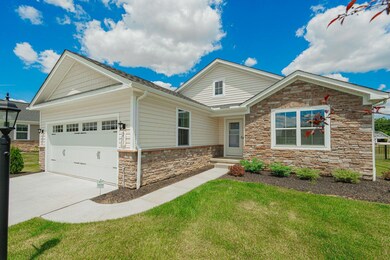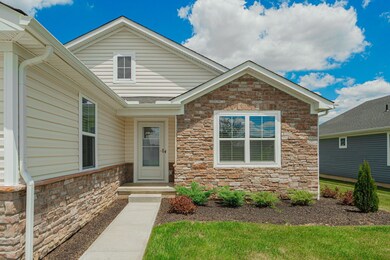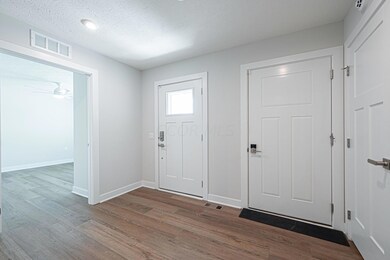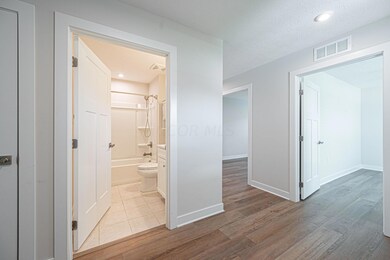
211 Talla Rd S Delaware, OH 43015
Highlights
- Fitness Center
- Ranch Style House
- 2 Car Attached Garage
- Clubhouse
- Community Pool
- Home Security System
About This Home
As of August 2024Ready for you to call HOME! Low maintenance Ranch <2 yrs old located in Terra Alta. This Dominica Springs open flr plan offers lots of natural light,3 bedrooms,2 full baths, 1st flr laundry w/sink & a designated office space w/french double doors.Full basement w/egress window & full bath rough-in is ready for you to finish. So many upgrades to include quality accessibility features. LVFlooring throughout entire home, LED lighting w/remote ceiling fans, irrigation system, additional kitchen cabinets added w/shelf genie pullouts, upgraded blinds, wifi garage door, front & garage door keyless entry, barn doors & Dogwatch invisible fence. Enjoy sunsets on the covered back porch, sidewalks strolls, clubhouse w/pool, game rooms & fitness. Visit adjoining Nature Preserve plus close to shops!
Last Agent to Sell the Property
RE/MAX Premier Choice License #2015002836 Listed on: 06/13/2024

Home Details
Home Type
- Single Family
Est. Annual Taxes
- $6,943
Year Built
- Built in 2022
Lot Details
- 10,019 Sq Ft Lot
- Property has an invisible fence for dogs
- Irrigation
HOA Fees
- $110 Monthly HOA Fees
Parking
- 2 Car Attached Garage
Home Design
- Ranch Style House
- Vinyl Siding
Interior Spaces
- 1,736 Sq Ft Home
- Insulated Windows
- Family Room
- Vinyl Flooring
- Home Security System
Kitchen
- Electric Range
- <<microwave>>
- Dishwasher
Bedrooms and Bathrooms
- 3 Main Level Bedrooms
- 2 Full Bathrooms
Laundry
- Laundry on main level
- Electric Dryer Hookup
Basement
- Recreation or Family Area in Basement
- Basement Window Egress
Accessible Home Design
- Handicap Accessible
Utilities
- Forced Air Heating and Cooling System
- Heating System Uses Gas
- Electric Water Heater
Listing and Financial Details
- Assessor Parcel Number 419-130-37-002-000
Community Details
Overview
- Association fees include lawn care, snow removal
- Association Phone (614) 539-7726
- Abbi Palmore HOA
- On-Site Maintenance
Amenities
- Clubhouse
Recreation
- Fitness Center
- Community Pool
- Bike Trail
- Snow Removal
Ownership History
Purchase Details
Home Financials for this Owner
Home Financials are based on the most recent Mortgage that was taken out on this home.Similar Homes in Delaware, OH
Home Values in the Area
Average Home Value in this Area
Purchase History
| Date | Type | Sale Price | Title Company |
|---|---|---|---|
| Warranty Deed | $422,666 | Search2close |
Mortgage History
| Date | Status | Loan Amount | Loan Type |
|---|---|---|---|
| Open | $393,278 | No Value Available |
Property History
| Date | Event | Price | Change | Sq Ft Price |
|---|---|---|---|---|
| 06/28/2025 06/28/25 | For Sale | $449,000 | +2.0% | $259 / Sq Ft |
| 08/09/2024 08/09/24 | Sold | $440,000 | -2.2% | $253 / Sq Ft |
| 07/17/2024 07/17/24 | Pending | -- | -- | -- |
| 06/13/2024 06/13/24 | For Sale | $449,800 | +6.4% | $259 / Sq Ft |
| 11/18/2022 11/18/22 | Sold | $422,880 | 0.0% | $250 / Sq Ft |
| 11/18/2022 11/18/22 | Pending | -- | -- | -- |
| 11/18/2022 11/18/22 | For Sale | $422,880 | -- | $250 / Sq Ft |
Tax History Compared to Growth
Tax History
| Year | Tax Paid | Tax Assessment Tax Assessment Total Assessment is a certain percentage of the fair market value that is determined by local assessors to be the total taxable value of land and additions on the property. | Land | Improvement |
|---|---|---|---|---|
| 2024 | $6,901 | $131,610 | $31,330 | $100,280 |
| 2023 | $6,943 | $131,610 | $31,330 | $100,280 |
Agents Affiliated with this Home
-
Matthew Hance

Seller's Agent in 2025
Matthew Hance
EXP Realty, LLC
(614) 546-6641
12 in this area
282 Total Sales
-
Curtis Jacquet II

Seller Co-Listing Agent in 2025
Curtis Jacquet II
EXP Realty, LLC
(614) 419-3978
1 in this area
14 Total Sales
-
Caroline Ellis

Seller's Agent in 2024
Caroline Ellis
RE/MAX
(614) 746-0345
3 in this area
12 Total Sales
-
N
Seller's Agent in 2022
NON MEMBER
NON MEMBER OFFICE
Map
Source: Columbus and Central Ohio Regional MLS
MLS Number: 224019627
APN: 419-130-37-002-000
- 73 Firenze Rd
- 290 Talla Rd N
- 45 Elba Ct
- 181 Campo St
- 102 Corsica Way
- 31 Timmons Woods Dr
- 1410 Stratford Rd
- 857 Village Dr Unit 857
- 975 Village Dr
- 155 Arezzo Ct
- 228 Livorno Rd
- 312 Quarata Dr
- 167 Dogwood Dr
- 198 W Hull Dr
- 45 Winter Pine Dr
- 45 Ravine Ridge Dr
- 22 Birch Row Dr
- 347 Broad Furrows Ave
- 13 Birch Row Dr
- 36 Ravine Ridge Dr






