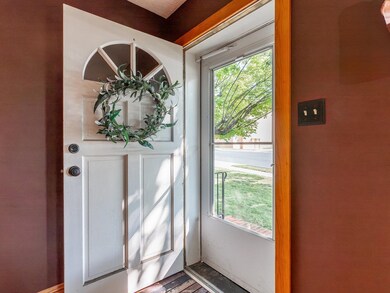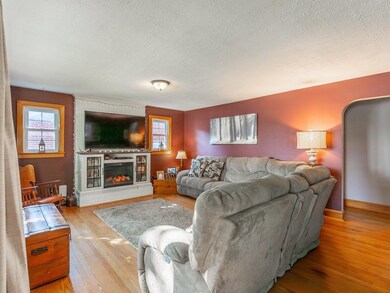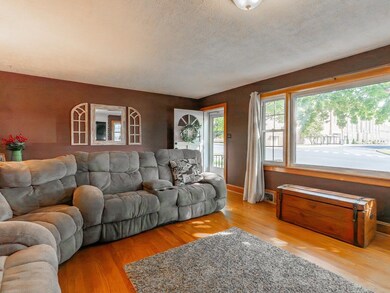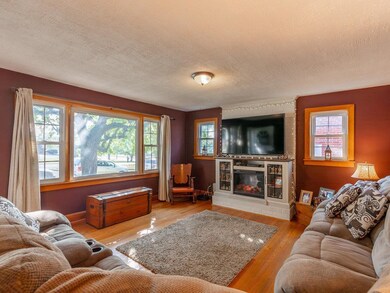
211 W Grace St Harrisonburg, VA 22801
Sunset Heights NeighborhoodHighlights
- Wood Burning Stove
- Wood Flooring
- Brick Exterior Construction
- Multiple Fireplaces
- Wood Countertops
- 1-Story Property
About This Home
As of April 2025The epitome of downtown living, this adorable all-brick Sunset Heights home features 3 bedrooms, 2 full baths, hardwood floors, an updated eat-in kitchen w/ brand new stove, a spacious basement, carport, & a fully fenced private backyard. The classic ranch layout offers single-level living for the perfect "age-in-place" home, and the partially finished full basement provides an additional cozy hangout space with built-in bar & unfinished space for all your hobbies, tools, workout equipment, & more. Don't miss the full walk-up attic for any additional storage needs. Plenty of updates like the 2022 roof with seamless gutters and replacement windows throughout make this solidly-built mid-century home a fantastic choice. Right across from JMU's Memorial Hall and adjacent to Greenberry's Coffee, you get the privacy and comfort of neighborhood living while still being right in the hub of downtown Harrisonburg. Under a mile from the Farmer's Market, breweries, restaurants, coffeeshops, schools, parks, and more. Take advantage of this opportunity to own a downtown gem for under 400K! Book your showing today.
Last Agent to Sell the Property
Funkhouser Real Estate Group License #0225244614 Listed on: 02/04/2025
Last Buyer's Agent
NONMLSAGENT NONMLSAGENT
NONMLSOFFICE
Home Details
Home Type
- Single Family
Est. Annual Taxes
- $3,400
Year Built
- Built in 1957
Lot Details
- 7,405 Sq Ft Lot
- Property is Fully Fenced
- Privacy Fence
- Property is zoned R-1 Single Family Residential
Parking
- 1 Car Garage
Home Design
- Brick Exterior Construction
- Composition Shingle Roof
Interior Spaces
- 1-Story Property
- Multiple Fireplaces
- Wood Burning Stove
- Wood Burning Fireplace
- Vinyl Clad Windows
- Living Room with Fireplace
- Partially Finished Basement
- Basement Fills Entire Space Under The House
- Wood Countertops
Flooring
- Wood
- Carpet
- Laminate
- Porcelain Tile
- Ceramic Tile
Bedrooms and Bathrooms
- 3 Bedrooms
- 2 Full Bathrooms
- Primary bathroom on main floor
Laundry
- Dryer
- Washer
Schools
- Keister Elementary School
- Thomas Harrison Middle School
- Harrisonburg High School
Utilities
- Forced Air Heating and Cooling System
- Heating System Uses Oil
Community Details
- Sunset Heights Subdivision
Listing and Financial Details
- Assessor Parcel Number 024 L 5
Similar Homes in Harrisonburg, VA
Home Values in the Area
Average Home Value in this Area
Property History
| Date | Event | Price | Change | Sq Ft Price |
|---|---|---|---|---|
| 04/22/2025 04/22/25 | Sold | $399,000 | 0.0% | $182 / Sq Ft |
| 02/24/2025 02/24/25 | Pending | -- | -- | -- |
| 02/04/2025 02/04/25 | For Sale | $399,000 | -- | $182 / Sq Ft |
Tax History Compared to Growth
Tax History
| Year | Tax Paid | Tax Assessment Tax Assessment Total Assessment is a certain percentage of the fair market value that is determined by local assessors to be the total taxable value of land and additions on the property. | Land | Improvement |
|---|---|---|---|---|
| 2024 | $3,577 | $354,200 | $82,800 | $271,400 |
| 2023 | $3,151 | $328,200 | $82,800 | $245,400 |
| 2022 | $2,594 | $278,900 | $72,000 | $206,900 |
| 2021 | $2,371 | $263,400 | $72,000 | $191,400 |
| 2020 | $2,231 | $255,900 | $72,000 | $183,900 |
| 2019 | $2,117 | $242,700 | $72,000 | $170,700 |
| 2018 | $1,593 | $238,700 | $72,000 | $166,700 |
| 2017 | $1,593 | $229,000 | $72,000 | $157,000 |
| 2016 | $1,593 | $221,300 | $72,000 | $149,300 |
| 2015 | $1,593 | $221,300 | $72,000 | $149,300 |
| 2014 | -- | $218,800 | $74,000 | $144,800 |
Agents Affiliated with this Home
-
Delaney Westwood

Seller's Agent in 2025
Delaney Westwood
Funkhouser Real Estate Group
(540) 383-8251
7 in this area
94 Total Sales
-
N
Buyer's Agent in 2025
NONMLSAGENT NONMLSAGENT
NONMLSOFFICE
Map
Source: Harrisonburg-Rockingham Association of REALTORS®
MLS Number: 660558
APN: 024-L-5
- 340 New York Ave
- 132 New York Ave
- 131 S Willow St
- 453 W Water St
- 530 W Water St
- 917 Chestnut Dr
- 1009 S Dogwood Dr
- 21 Port Republic Rd
- 1337 Walker St
- 0 Tbd Lime Kiln Dr
- 44 South Ave Unit G
- 44 South Ave Unit I
- 40 South Ave Unit I
- 40 South Ave Unit B
- 36 South Ave Unit D
- 339 Chicago Ave
- 316 N High St
- 1112 Sharpes Dr
- 1435 Bluestone St
- 289 Newman Ave






