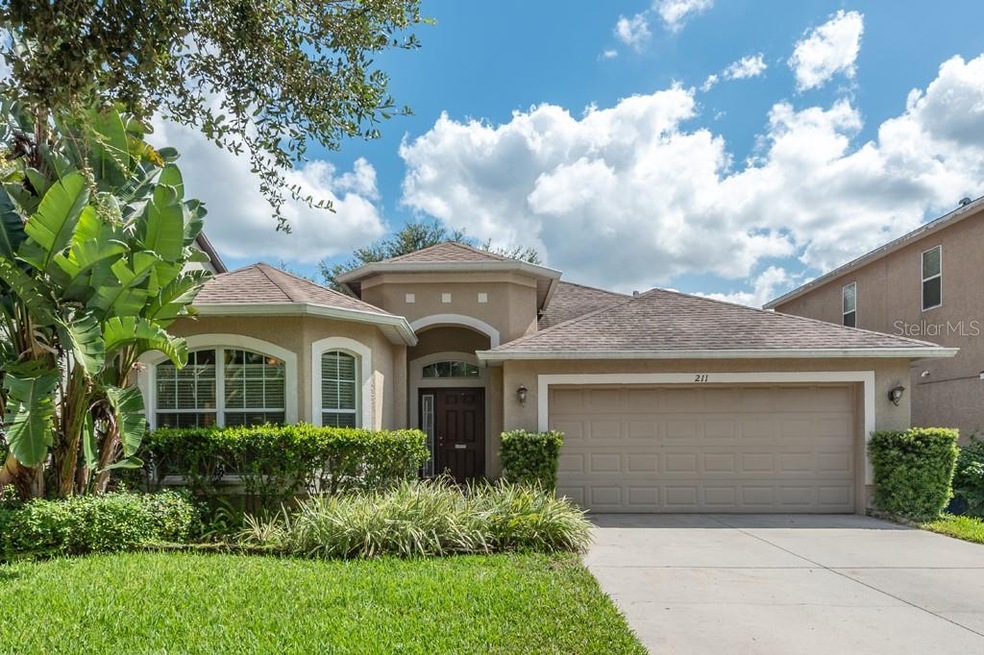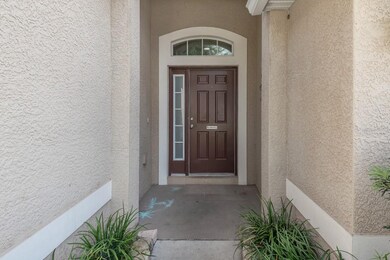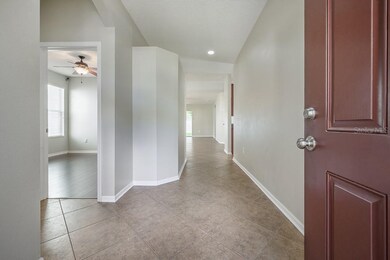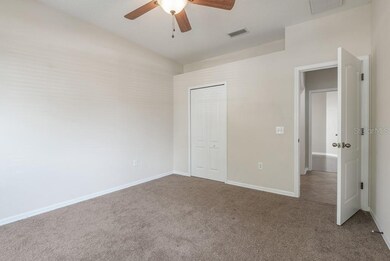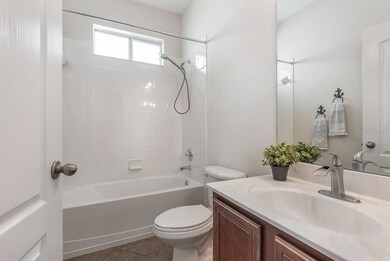
211 Westchester Hills Ln Valrico, FL 33594
Highlights
- Contemporary Architecture
- Solid Surface Countertops
- Covered patio or porch
- Valrico Elementary School Rated A-
- Mature Landscaping
- 2 Car Attached Garage
About This Home
As of June 2022Welcome to a lovely, very well cared for 3b/2ba home with a large 2 car garage built in 2009. As you enter, a nice long hallway allows access to 2 bedrooms and a bathroom and then opens into the kitchen access and a spacious living/dining area. The kitchen features a bar opening to the dining area as well as plenty of room for a breakfast table. The kitchen also features a pantry, laundry room and entrance to a large 2 car garage. The master bedroom has an entryway off the living room area and has a master bathroom with a large shower and spacious walk-in closet. There are ceiling fans in all the bedrooms and the living area. Make an appointment to see this beautiful home today!
Last Agent to Sell the Property
Joe Lauck
License #3280882 Listed on: 10/07/2019
Home Details
Home Type
- Single Family
Est. Annual Taxes
- $2,294
Year Built
- Built in 2009
Lot Details
- 6,000 Sq Ft Lot
- Lot Dimensions are 50 x 120
- West Facing Home
- Fenced
- Mature Landscaping
- Property is zoned PD
HOA Fees
- $40 Monthly HOA Fees
Parking
- 2 Car Attached Garage
- Garage Door Opener
- Driveway
- Open Parking
Home Design
- Contemporary Architecture
- Slab Foundation
- Shingle Roof
- Stucco
Interior Spaces
- 1,981 Sq Ft Home
- 1-Story Property
- Ceiling Fan
- Drapes & Rods
- Blinds
- Sliding Doors
- Combination Dining and Living Room
- Laundry Room
Kitchen
- Eat-In Kitchen
- Range<<rangeHoodToken>>
- Recirculated Exhaust Fan
- <<microwave>>
- Dishwasher
- Solid Surface Countertops
- Disposal
Flooring
- Carpet
- Laminate
- Tile
Bedrooms and Bathrooms
- 3 Bedrooms
- Walk-In Closet
- 2 Full Bathrooms
Outdoor Features
- Covered patio or porch
Schools
- Valrico Elementary School
- Mann Middle School
- Brandon High School
Utilities
- Central Air
- Heating System Uses Natural Gas
- Natural Gas Connected
- Gas Water Heater
- Cable TV Available
Community Details
- Crosby Crossing HOA, Phone Number (813) 999-3632
- Visit Association Website
- Crosby Crossings Subdivision
Listing and Financial Details
- Down Payment Assistance Available
- Homestead Exemption
- Visit Down Payment Resource Website
- Legal Lot and Block 12 / 2
- Assessor Parcel Number U-19-29-21-913-000002-00012.0
Ownership History
Purchase Details
Home Financials for this Owner
Home Financials are based on the most recent Mortgage that was taken out on this home.Purchase Details
Home Financials for this Owner
Home Financials are based on the most recent Mortgage that was taken out on this home.Purchase Details
Home Financials for this Owner
Home Financials are based on the most recent Mortgage that was taken out on this home.Similar Homes in Valrico, FL
Home Values in the Area
Average Home Value in this Area
Purchase History
| Date | Type | Sale Price | Title Company |
|---|---|---|---|
| Warranty Deed | $425,000 | Majesty Title Services | |
| Warranty Deed | $250,000 | Hillsborough Title Llc | |
| Corporate Deed | $219,200 | First American Title |
Mortgage History
| Date | Status | Loan Amount | Loan Type |
|---|---|---|---|
| Open | $135,000 | New Conventional | |
| Previous Owner | $248,763 | VA | |
| Previous Owner | $250,000 | VA | |
| Previous Owner | $223,825 | VA |
Property History
| Date | Event | Price | Change | Sq Ft Price |
|---|---|---|---|---|
| 06/17/2022 06/17/22 | Sold | $425,000 | +2.4% | $215 / Sq Ft |
| 05/17/2022 05/17/22 | Pending | -- | -- | -- |
| 05/16/2022 05/16/22 | For Sale | $415,000 | +66.0% | $209 / Sq Ft |
| 11/11/2019 11/11/19 | Sold | $250,000 | -2.0% | $126 / Sq Ft |
| 10/15/2019 10/15/19 | Pending | -- | -- | -- |
| 10/06/2019 10/06/19 | For Sale | $255,000 | -- | $129 / Sq Ft |
Tax History Compared to Growth
Tax History
| Year | Tax Paid | Tax Assessment Tax Assessment Total Assessment is a certain percentage of the fair market value that is determined by local assessors to be the total taxable value of land and additions on the property. | Land | Improvement |
|---|---|---|---|---|
| 2024 | $3,916 | $205,676 | -- | -- |
| 2023 | $3,780 | $199,685 | $0 | $0 |
| 2022 | $1,001 | $211,815 | $0 | $0 |
| 2021 | $949 | $205,646 | $0 | $0 |
| 2020 | $3,692 | $202,807 | $43,935 | $158,872 |
| 2019 | $2,347 | $124,791 | $0 | $0 |
| 2018 | $2,294 | $122,464 | $0 | $0 |
| 2017 | $2,261 | $172,135 | $0 | $0 |
| 2016 | $2,202 | $117,478 | $0 | $0 |
| 2015 | $2,220 | $116,661 | $0 | $0 |
| 2014 | $2,195 | $115,735 | $0 | $0 |
| 2013 | -- | $114,025 | $0 | $0 |
Agents Affiliated with this Home
-
Peter Malamoutsis

Seller's Agent in 2022
Peter Malamoutsis
PR PRIME REAL ESTATE COMPANY
(813) 515-8300
1 in this area
31 Total Sales
-
Amber Dahlberg

Buyer's Agent in 2022
Amber Dahlberg
COLDWELL BANKER REALTY
(812) 230-0065
3 in this area
23 Total Sales
-
J
Seller's Agent in 2019
Joe Lauck
Map
Source: Stellar MLS
MLS Number: T3201105
APN: U-19-29-21-913-000002-00012.0
- 312 Taxter Run Ln
- 2510 Cross More St
- 2508 Oakhill Park Place
- 2768 Oakhill Village Cir
- 2772 Oakhill Village Cir
- 320 Roxbury Crossing Ct
- 306 Brandywine Dr
- 2628 Oakhill Village Cir
- 102 Oakhill Ridge Rd
- 418 Choo Ln Unit 487
- 602 Choo Ln Unit 500
- 115 Susan Place
- 116 Danny Dr
- 114 Danny Dr
- 2121 Miramont Cir
- 113 Jason Dr
- 401 Summerhill Dr
- 414 Summerhill Dr
- 2115 Timothy Terrace Unit 2115TT
- 2114 Intervista Ln
