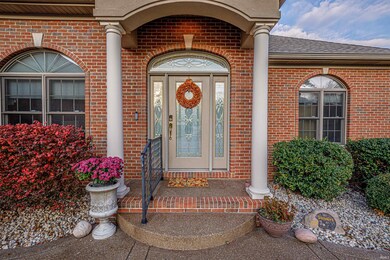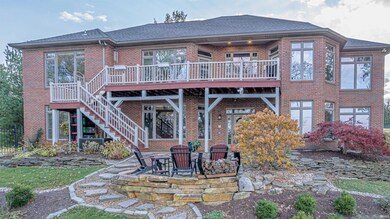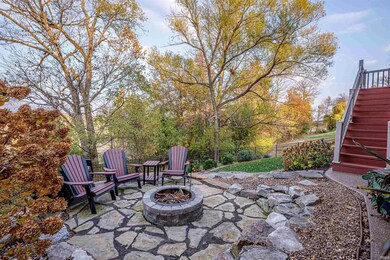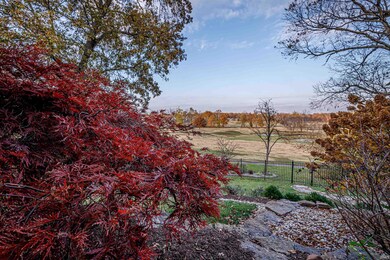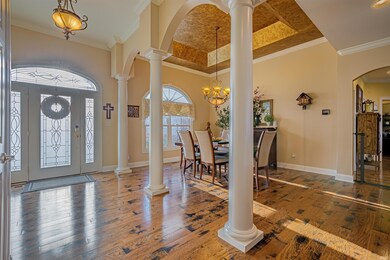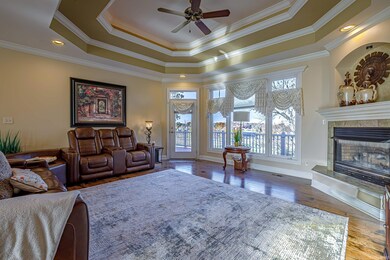
2110 Duffers Ln Evansville, IN 47725
Highlights
- Primary Bedroom Suite
- Living Room with Fireplace
- Great Room
- McCutchanville Elementary School Rated A-
- Ranch Style House
- Stone Countertops
About This Home
As of January 2024Fabulous views from this beautiful all brick 5-6 BR 4 Full Bath ranch with fully finished lower level with walk-out! Almost two homes in one with all the space...over 4300 sq ft total. Each level has 2-3 Bedrooms, 2 Full Baths, and a fireplace.The views of the former golf course are also stunning from many rooms in the home. 3 Car Side Load Attached Garage with pull-down stairs, sink, insulated doors, and large aggregate driveway/parking area. The interior is full of gorgeous craftsmanship with the arched doorways, double-tray ceilings, engineered hickory hardwood floors, and exquisite trimwork. The large Master Suite has a beautiful Bath with separate tub, new shower, and plenty of closet space. The Main Floor Kitchen has a large island and a lovely dining space with fantastic views, and plenty of overhead lights. The Office has windows on two sides with even more views, and a closet that would help make this a 3rd BR on the main floor. The spacious laundry has a nice-size storage closet. Downstairs you will find a Great Room with fireplace and Kitchen Area, 2-3 more BRs, 2 Full Baths, 2nd washer and dryer hookups, and unbelievable storage! The exterior door opens to a large covered patio leading to a wonderful new Firepit Area, and there are steps to the deck above. Also outside is an attractive metal fence to preserve the views, outside lighting, irrigation system, Generator, and Landscaping.
Last Agent to Sell the Property
RE/MAX REVOLUTION Brokerage Phone: 812-760-7334 Listed on: 11/14/2023

Home Details
Home Type
- Single Family
Est. Annual Taxes
- $5,983
Year Built
- Built in 2005
Lot Details
- 0.34 Acre Lot
- Lot Dimensions are 100x150
- Rural Setting
- Property is Fully Fenced
- Aluminum or Metal Fence
- Landscaped
- Lot Has A Rolling Slope
- Irrigation
Parking
- 3 Car Attached Garage
- Aggregate Flooring
- Garage Door Opener
Home Design
- Ranch Style House
- Brick Exterior Construction
- Shingle Roof
Interior Spaces
- Crown Molding
- Tray Ceiling
- Ceiling Fan
- Entrance Foyer
- Great Room
- Living Room with Fireplace
- 2 Fireplaces
- Formal Dining Room
- Pull Down Stairs to Attic
- Laundry on main level
Kitchen
- Kitchenette
- Eat-In Kitchen
- Stone Countertops
- Utility Sink
- Disposal
Flooring
- Carpet
- Laminate
- Ceramic Tile
Bedrooms and Bathrooms
- 5 Bedrooms
- Primary Bedroom Suite
- Walk-In Closet
- Double Vanity
- Bathtub With Separate Shower Stall
Partially Finished Basement
- Walk-Out Basement
- Fireplace in Basement
- 2 Bathrooms in Basement
- 2 Bedrooms in Basement
Outdoor Features
- Patio
Schools
- Oakhill Elementary School
- North Middle School
- North High School
Utilities
- Forced Air Heating and Cooling System
- High-Efficiency Furnace
- Heating System Uses Gas
- Whole House Permanent Generator
- Cable TV Available
Community Details
- Eagle Crossing Subdivision
- Community Fire Pit
Listing and Financial Details
- Assessor Parcel Number 82-04-22-002-704.032-019
Ownership History
Purchase Details
Home Financials for this Owner
Home Financials are based on the most recent Mortgage that was taken out on this home.Purchase Details
Home Financials for this Owner
Home Financials are based on the most recent Mortgage that was taken out on this home.Purchase Details
Home Financials for this Owner
Home Financials are based on the most recent Mortgage that was taken out on this home.Similar Homes in Evansville, IN
Home Values in the Area
Average Home Value in this Area
Purchase History
| Date | Type | Sale Price | Title Company |
|---|---|---|---|
| Warranty Deed | $575,000 | Hometown Title | |
| Warranty Deed | -- | None Available | |
| Warranty Deed | -- | Regional Title |
Mortgage History
| Date | Status | Loan Amount | Loan Type |
|---|---|---|---|
| Open | $355,000 | New Conventional | |
| Previous Owner | $320,000 | New Conventional | |
| Previous Owner | $70,000 | Stand Alone Second | |
| Previous Owner | $260,000 | New Conventional | |
| Previous Owner | $175,500 | New Conventional | |
| Previous Owner | $352,000 | New Conventional |
Property History
| Date | Event | Price | Change | Sq Ft Price |
|---|---|---|---|---|
| 01/08/2024 01/08/24 | Sold | $575,000 | -2.5% | $132 / Sq Ft |
| 11/21/2023 11/21/23 | Pending | -- | -- | -- |
| 11/14/2023 11/14/23 | For Sale | $589,500 | +47.4% | $135 / Sq Ft |
| 07/27/2018 07/27/18 | Sold | $400,000 | -5.9% | $92 / Sq Ft |
| 07/03/2018 07/03/18 | Pending | -- | -- | -- |
| 06/27/2018 06/27/18 | Price Changed | $424,900 | -1.2% | $98 / Sq Ft |
| 06/04/2018 06/04/18 | Price Changed | $429,900 | -1.2% | $99 / Sq Ft |
| 04/25/2018 04/25/18 | Price Changed | $435,000 | -3.3% | $100 / Sq Ft |
| 03/05/2018 03/05/18 | For Sale | $449,900 | +3.4% | $103 / Sq Ft |
| 08/31/2015 08/31/15 | Sold | $435,000 | -9.2% | $100 / Sq Ft |
| 08/13/2015 08/13/15 | Pending | -- | -- | -- |
| 10/02/2014 10/02/14 | For Sale | $479,000 | -- | $110 / Sq Ft |
Tax History Compared to Growth
Tax History
| Year | Tax Paid | Tax Assessment Tax Assessment Total Assessment is a certain percentage of the fair market value that is determined by local assessors to be the total taxable value of land and additions on the property. | Land | Improvement |
|---|---|---|---|---|
| 2024 | $6,277 | $717,000 | $52,700 | $664,300 |
| 2023 | $5,974 | $546,100 | $45,000 | $501,100 |
| 2022 | $5,983 | $539,800 | $45,000 | $494,800 |
| 2021 | $4,664 | $413,800 | $45,000 | $368,800 |
| 2020 | $4,593 | $418,100 | $45,000 | $373,100 |
| 2019 | $4,610 | $422,400 | $45,000 | $377,400 |
| 2018 | $4,942 | $450,100 | $45,000 | $405,100 |
| 2017 | $4,815 | $435,700 | $45,000 | $390,700 |
| 2016 | $4,618 | $485,900 | $45,000 | $440,900 |
| 2014 | $10,318 | $488,400 | $45,000 | $443,400 |
| 2013 | -- | $455,400 | $45,000 | $410,400 |
Agents Affiliated with this Home
-
Jane Crowley

Seller's Agent in 2024
Jane Crowley
RE/MAX
(812) 760-7334
237 Total Sales
-
Theresa Catanese

Buyer's Agent in 2024
Theresa Catanese
Catanese Real Estate
(812) 454-0989
549 Total Sales
-
R
Seller's Agent in 2018
Robert King
Weichert Realtors-The Schulz Group
-
Carolyn McClintock

Seller's Agent in 2015
Carolyn McClintock
F.C. TUCKER EMGE
(812) 457-6281
558 Total Sales
-
Mary Wade

Buyer's Agent in 2015
Mary Wade
RE/MAX
(812) 259-4390
107 Total Sales
Map
Source: Indiana Regional MLS
MLS Number: 202341758
APN: 82-04-22-002-704.032-019
- 2114 Duffers Ln
- 10737 Driver Dr
- 2123 Bunker Ln
- 2038 Championship Dr
- 2390 Viehe Dr
- 9727 Petersburg Rd
- 2238 Championship Dr
- 9910 Blyth Dr
- 9920 Blyth Dr
- 9919 Blyth Dr
- 9633 Blyth Dr
- 2327 Jamaica Ct
- 10120 Baumgart Rd Unit 128
- 10818 Eagle Crossing Dr
- 2235 Belize Dr
- 1434 Horseshoe Bend Dr Unit 127
- 1422 Horseshoe Bend Dr
- 2303 Belize Dr
- 2311 Belize Dr
- 1416 Horseshoe Bend Dr Unit 125

