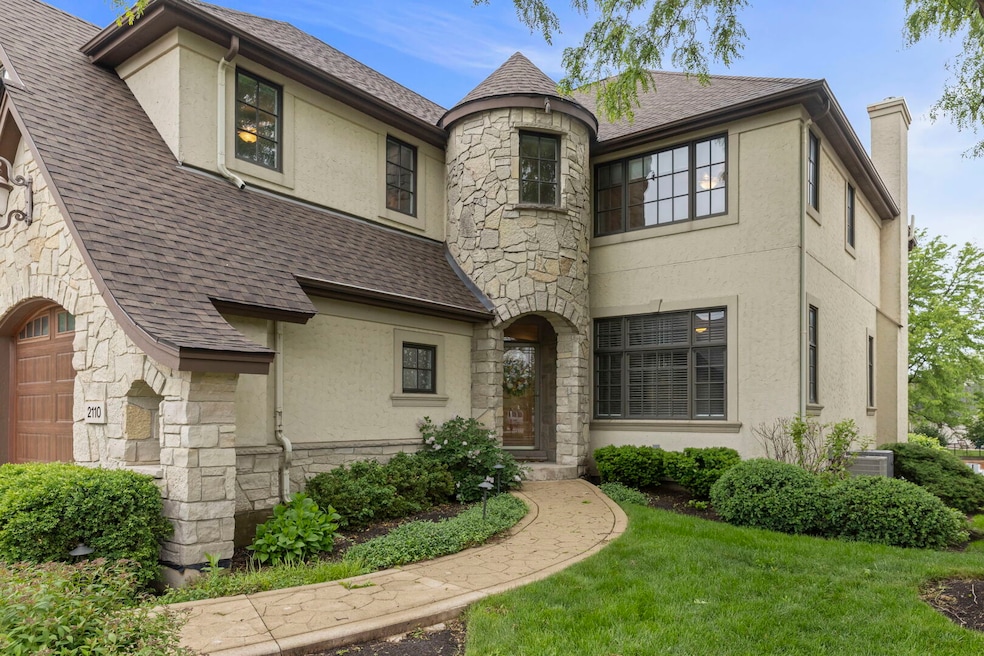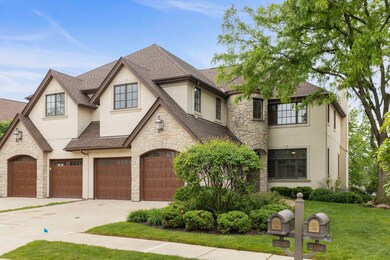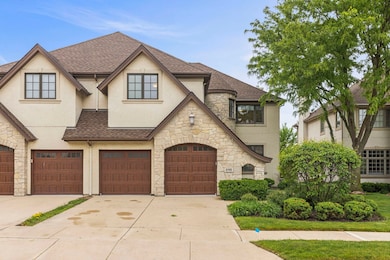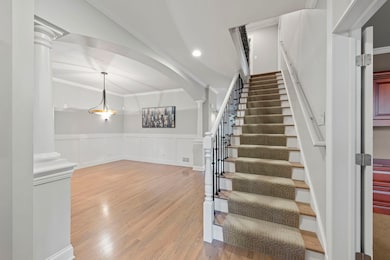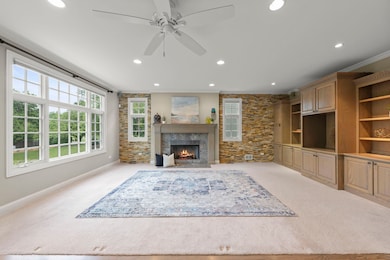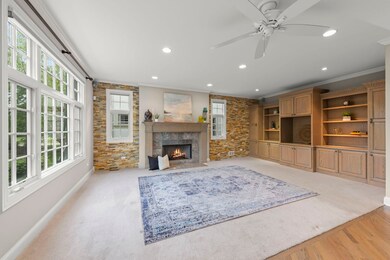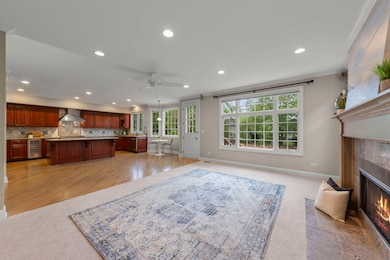
2110 Lillian Ln Lisle, IL 60532
Danada NeighborhoodHighlights
- Water Views
- Home fronts a pond
- Landscaped Professionally
- Lisle Elementary School Rated A-
- Open Floorplan
- 4-minute walk to Hitchcock Woods County Forest Preserve
About This Home
As of June 2025Custom built with superior quality, Premiere location backing to pond, hardwood floors, 9' ceilings, substantial molding & crown, are just some of the features describing this townhouse! This 1/2 Duplex on a quiet street in North Lisle lives like a single family home without any of the maintenance of lawn mowing & snow removal! 1st floor private office with custom built in bookcases, open floor plan, large kitchen with all stainless appliances that is open to large family room. Views of pond from every back facing window! Family room has built in book cases & gas log fireplace. Egress off kitchen for easy grilling and entertaining on generous sized deck! Upstairs boasts 4 bedrooms, Luxury primary bedroom has ensuite with 2 separate vanities, walk in custom closet, over-sized shower, jacuzzi tub and earth toned porcelain tile. All bedrooms have lighted ceiling fans. Basement offers a separate climate controlled wine cellar, recreation room, game room, and huge storage room! Central vac, warming drawer, Roof 2025. Easy access to I88, 355, Lisle train station is a 5 minute drive, Morton Arboretum, Herrick Lake, bike trails & walking paths, Danada Horse farm, Danada shopping all within minutes!
Last Agent to Sell the Property
Keller Williams Premiere Properties License #475127196 Listed on: 05/23/2025

Last Buyer's Agent
@properties Christie's International Real Estate License #471002640

Townhouse Details
Home Type
- Townhome
Est. Annual Taxes
- $14,761
Year Built
- Built in 2001
Lot Details
- Lot Dimensions are 37x98
- Home fronts a pond
- End Unit
- Landscaped Professionally
- Sprinkler System
- Mature Trees
- Wooded Lot
HOA Fees
- $430 Monthly HOA Fees
Parking
- 2 Car Garage
- Driveway
- Parking Included in Price
Home Design
- Half Duplex
- Asphalt Roof
- Stone Siding
- Radon Mitigation System
- Concrete Perimeter Foundation
Interior Spaces
- 3,987 Sq Ft Home
- 2-Story Property
- Open Floorplan
- Central Vacuum
- Built-In Features
- Bookcases
- Bar Fridge
- Historic or Period Millwork
- Ceiling Fan
- Gas Log Fireplace
- Blinds
- Window Screens
- Center Hall Plan
- Family Room with Fireplace
- Living Room
- Formal Dining Room
- Recreation Room
- Game Room
- Storage Room
- Water Views
Kitchen
- <<doubleOvenToken>>
- Gas Cooktop
- Range Hood
- <<microwave>>
- Dishwasher
- Wine Refrigerator
- Stainless Steel Appliances
- Granite Countertops
- Disposal
Flooring
- Wood
- Carpet
Bedrooms and Bathrooms
- 4 Bedrooms
- 4 Potential Bedrooms
- Walk-In Closet
- Dual Sinks
Laundry
- Laundry Room
- Dryer
- Washer
- Sink Near Laundry
Basement
- Basement Fills Entire Space Under The House
- Sump Pump
- Finished Basement Bathroom
Home Security
Outdoor Features
- Deck
Schools
- Schiesher Elementary School
- Lisle Junior High School
- Lisle High School
Utilities
- Forced Air Heating and Cooling System
- Heating System Uses Natural Gas
- Lake Michigan Water
- Gas Water Heater
- Cable TV Available
Listing and Financial Details
- Homeowner Tax Exemptions
Community Details
Overview
- Association fees include parking, insurance, exterior maintenance, lawn care, snow removal
- 2 Units
- Rich Wilkie Association, Phone Number (630) 209-4610
- Property managed by Exeter Townhome Association
Recreation
- Park
Pet Policy
- Dogs and Cats Allowed
Security
- Storm Doors
- Carbon Monoxide Detectors
Ownership History
Purchase Details
Home Financials for this Owner
Home Financials are based on the most recent Mortgage that was taken out on this home.Purchase Details
Purchase Details
Home Financials for this Owner
Home Financials are based on the most recent Mortgage that was taken out on this home.Purchase Details
Purchase Details
Purchase Details
Home Financials for this Owner
Home Financials are based on the most recent Mortgage that was taken out on this home.Purchase Details
Home Financials for this Owner
Home Financials are based on the most recent Mortgage that was taken out on this home.Similar Homes in the area
Home Values in the Area
Average Home Value in this Area
Purchase History
| Date | Type | Sale Price | Title Company |
|---|---|---|---|
| Special Warranty Deed | $695,000 | First American Title | |
| Quit Claim Deed | -- | Kienlen J Laurence | |
| Trustee Deed | $550,000 | Wheatland Title Guaranty | |
| Interfamily Deed Transfer | -- | None Available | |
| Warranty Deed | $605,000 | Atg | |
| Warranty Deed | $617,000 | Chicago Title Insurance Comp | |
| Warranty Deed | $489,000 | Chicago Title Insurance Co |
Mortgage History
| Date | Status | Loan Amount | Loan Type |
|---|---|---|---|
| Previous Owner | $150,000 | New Conventional | |
| Previous Owner | $430,000 | Purchase Money Mortgage | |
| Previous Owner | $75,000 | Credit Line Revolving | |
| Previous Owner | $329,500 | Unknown | |
| Previous Owner | $337,000 | Unknown | |
| Previous Owner | $340,000 | No Value Available |
Property History
| Date | Event | Price | Change | Sq Ft Price |
|---|---|---|---|---|
| 06/30/2025 06/30/25 | Sold | $750,000 | -3.2% | $188 / Sq Ft |
| 06/05/2025 06/05/25 | Pending | -- | -- | -- |
| 06/02/2025 06/02/25 | For Sale | $775,000 | 0.0% | $194 / Sq Ft |
| 05/28/2025 05/28/25 | Pending | -- | -- | -- |
| 05/23/2025 05/23/25 | For Sale | $775,000 | +11.5% | $194 / Sq Ft |
| 05/15/2025 05/15/25 | Sold | $695,000 | +6.9% | $174 / Sq Ft |
| 02/26/2025 02/26/25 | Pending | -- | -- | -- |
| 02/26/2025 02/26/25 | For Sale | $649,900 | +18.2% | $163 / Sq Ft |
| 06/18/2013 06/18/13 | Sold | $550,000 | -6.0% | $180 / Sq Ft |
| 05/07/2013 05/07/13 | Pending | -- | -- | -- |
| 04/01/2013 04/01/13 | For Sale | $585,000 | -- | $192 / Sq Ft |
Tax History Compared to Growth
Tax History
| Year | Tax Paid | Tax Assessment Tax Assessment Total Assessment is a certain percentage of the fair market value that is determined by local assessors to be the total taxable value of land and additions on the property. | Land | Improvement |
|---|---|---|---|---|
| 2023 | $14,122 | $199,950 | $28,430 | $171,520 |
| 2022 | $14,726 | $206,130 | $29,310 | $176,820 |
| 2021 | $14,292 | $198,330 | $28,200 | $170,130 |
| 2020 | $14,069 | $194,760 | $27,690 | $167,070 |
| 2019 | $13,854 | $186,330 | $26,490 | $159,840 |
| 2018 | $14,307 | $192,650 | $27,390 | $165,260 |
| 2017 | $14,182 | $186,160 | $26,470 | $159,690 |
| 2016 | $14,404 | $186,150 | $26,470 | $159,680 |
| 2015 | $14,247 | $175,300 | $24,930 | $150,370 |
| 2014 | $13,660 | $166,950 | $23,740 | $143,210 |
| 2013 | $13,397 | $167,350 | $23,800 | $143,550 |
Agents Affiliated with this Home
-
Diana Hardek

Seller's Agent in 2025
Diana Hardek
Keller Williams Premiere Properties
(630) 710-9721
2 in this area
139 Total Sales
-
Lisa Giangrande

Seller's Agent in 2025
Lisa Giangrande
@ Properties
(708) 415-0580
1 in this area
74 Total Sales
-
Sue Fox

Seller Co-Listing Agent in 2025
Sue Fox
Keller Williams Premiere Properties
(630) 699-5111
1 in this area
119 Total Sales
-
Carol Gavalick

Buyer's Agent in 2025
Carol Gavalick
@ Properties
(630) 244-4422
1 in this area
92 Total Sales
-
Meryl Diamond

Seller's Agent in 2013
Meryl Diamond
RE/MAX
(630) 235-6309
1 in this area
71 Total Sales
-
Kathleen Nettleton

Buyer's Agent in 2013
Kathleen Nettleton
@ Properties
(630) 202-5100
64 Total Sales
Map
Source: Midwest Real Estate Data (MRED)
MLS Number: 12372881
APN: 08-04-200-075
- 2019 Middleton Ave
- 4400 Waubansie Ln
- 4508 Beau Monde Dr Unit 5
- 2300 Old Tavern Rd Unit 101
- 4425 Blackhawk Ln Unit 201
- 2301 Beau Monde Blvd Unit 106
- 4286 White Birch Dr
- 4435 Black Partridge Ln
- 4532 Waubansie Ln
- 2414 Chippewa Ct
- 4671 Old Tavern Rd
- 4622 Schwartz Ave
- 1632 Ogden Ave
- 4508 Dorset Ave
- 1403 Lacey Ave
- 4445 Brittany Dr
- 4728 Schwartz Ave
- 2004 Burlington Ave
- 1510A Burlington Ave
- 1259 Durham Dr
