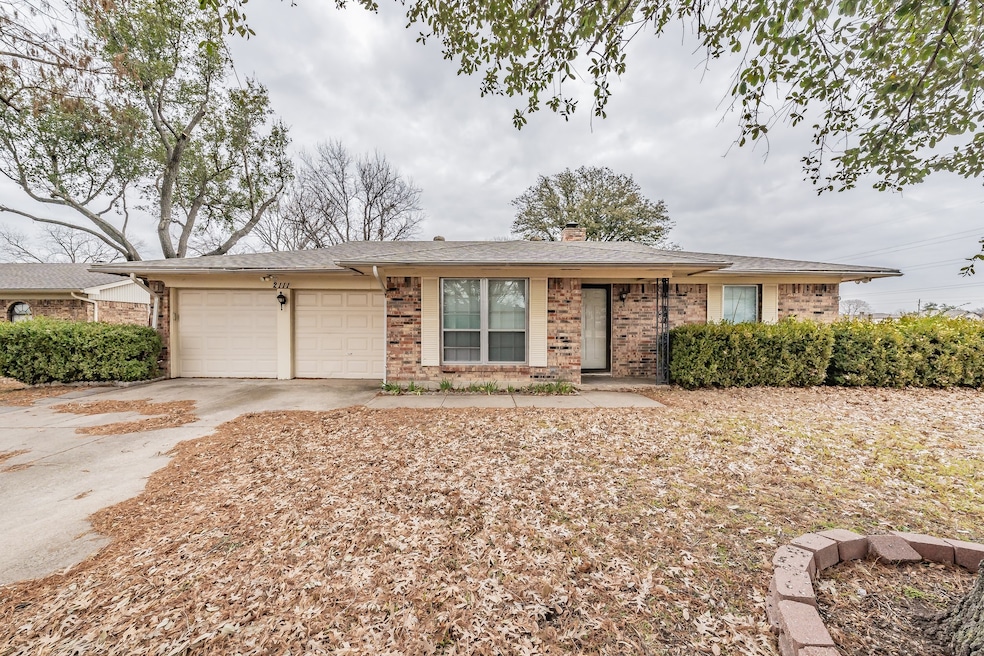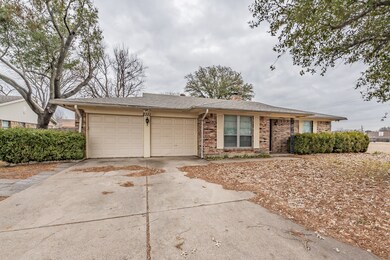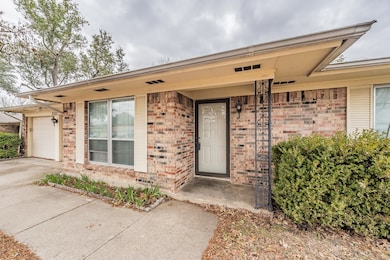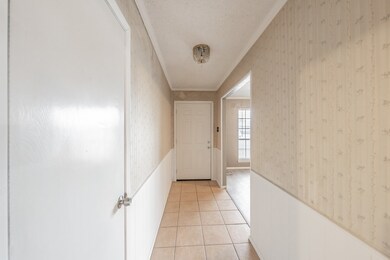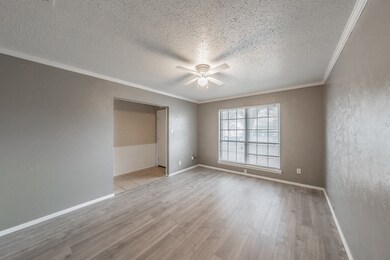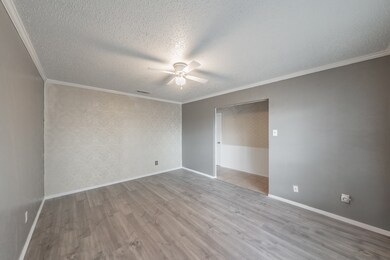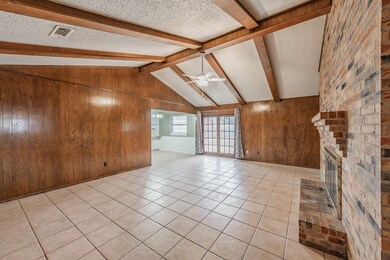
2111 Avalon Ln Arlington, TX 76014
East Arlington NeighborhoodHighlights
- Deck
- Traditional Architecture
- 2 Car Attached Garage
- Vaulted Ceiling
- Private Yard
- 3-minute walk to Brantley Hinshaw Park
About This Home
As of May 2025This Arlington property is an exceptional home that offers four bedrooms and two bathrooms. The layout includes two inviting living areas and a dedicated dining area, perfect for entertaining guests or enjoying family meals. the property boasts no carpet, with tile and laminate flooring throughout for a modern and easy-to-maintain aesthetic. The kitchen is well-equipped with an electric cooktop, an electric oven range, and a dishwasher, ensuring convenience for everyday cooking and dining. A charming brick fireplace in the family room adds warmth and character to the home. This property has a nice sized backyard perfect for kids or pets to play and is nestled on a property located next to a greenbelt area at the end of a street. Great location close to shopping, restaurants and schools! Call for potential owner finance details
Last Agent to Sell the Property
Keller Williams Realty Brokerage Phone: 817-366-1206 License #0373428 Listed on: 01/30/2025

Home Details
Home Type
- Single Family
Est. Annual Taxes
- $4,808
Year Built
- Built in 1972
Lot Details
- 8,276 Sq Ft Lot
- Wood Fence
- Interior Lot
- Few Trees
- Private Yard
- Back Yard
Parking
- 2 Car Attached Garage
- Parking Pad
- Inside Entrance
- Parking Accessed On Kitchen Level
- Front Facing Garage
- Driveway
Home Design
- Traditional Architecture
- Brick Exterior Construction
- Slab Foundation
- Composition Roof
Interior Spaces
- 1,877 Sq Ft Home
- 1-Story Property
- Vaulted Ceiling
- Ceiling Fan
- Wood Burning Fireplace
- Fireplace Features Masonry
- Window Treatments
- Fire and Smoke Detector
Kitchen
- Eat-In Kitchen
- Electric Cooktop
- Dishwasher
Flooring
- Laminate
- Tile
Bedrooms and Bathrooms
- 4 Bedrooms
- 2 Full Bathrooms
Laundry
- Laundry in Kitchen
- Washer and Electric Dryer Hookup
Outdoor Features
- Deck
- Rain Gutters
Schools
- Atherton Elementary School
- Sam Houston High School
Utilities
- Central Heating and Cooling System
- Vented Exhaust Fan
- Overhead Utilities
- Cable TV Available
Community Details
- Knottingham Add Subdivision
Listing and Financial Details
- Legal Lot and Block 15 / E
- Assessor Parcel Number 01514881
Ownership History
Purchase Details
Similar Homes in Arlington, TX
Home Values in the Area
Average Home Value in this Area
Purchase History
| Date | Type | Sale Price | Title Company |
|---|---|---|---|
| Special Warranty Deed | -- | -- |
Property History
| Date | Event | Price | Change | Sq Ft Price |
|---|---|---|---|---|
| 05/12/2025 05/12/25 | Sold | -- | -- | -- |
| 04/15/2025 04/15/25 | Pending | -- | -- | -- |
| 04/09/2025 04/09/25 | Price Changed | $285,000 | -3.4% | $152 / Sq Ft |
| 04/09/2025 04/09/25 | For Sale | $295,000 | 0.0% | $157 / Sq Ft |
| 03/29/2025 03/29/25 | Off Market | -- | -- | -- |
| 01/30/2025 01/30/25 | For Sale | $295,000 | -- | $157 / Sq Ft |
Tax History Compared to Growth
Tax History
| Year | Tax Paid | Tax Assessment Tax Assessment Total Assessment is a certain percentage of the fair market value that is determined by local assessors to be the total taxable value of land and additions on the property. | Land | Improvement |
|---|---|---|---|---|
| 2024 | $4,808 | $220,000 | $74,520 | $145,480 |
| 2023 | $4,922 | $223,044 | $35,000 | $188,044 |
| 2022 | $4,352 | $175,000 | $35,000 | $140,000 |
| 2021 | $4,547 | $175,000 | $35,000 | $140,000 |
| 2020 | $3,466 | $138,000 | $35,000 | $103,000 |
| 2019 | $3,585 | $138,000 | $35,000 | $103,000 |
| 2018 | $3,585 | $138,000 | $15,000 | $123,000 |
| 2017 | $3,803 | $142,870 | $15,000 | $127,870 |
| 2016 | $3,121 | $117,264 | $15,000 | $102,264 |
| 2015 | $2,136 | $81,000 | $12,000 | $69,000 |
| 2014 | $2,136 | $89,800 | $12,000 | $77,800 |
Agents Affiliated with this Home
-
Johnny Williams

Seller's Agent in 2025
Johnny Williams
Keller Williams Realty
(817) 366-1206
2 in this area
91 Total Sales
-
Sandra Teixeira
S
Buyer's Agent in 2025
Sandra Teixeira
Lugary, LLC
(214) 727-9392
3 in this area
69 Total Sales
Map
Source: North Texas Real Estate Information Systems (NTREIS)
MLS Number: 20827869
APN: 01514881
- 2710 Sherry St
- 2006 Avalon Ln
- 2104 Guinevere St
- 1902 Green Apple Ln
- 2325 Wildbriar Dr
- 3011 Sunnybrook Ln
- 2325 Brookdale Dr
- 3105 Green Valley Ln
- 3107 Green Valley Ln
- 2401 Sherry St Unit A & B
- 2335 Sherry St
- 2407 Brookdale Dr
- 2425 Limestone Dr
- 2415 Sunflower Dr
- 2411 Brookdale Dr
- 2419 Clearwood Dr
- 1912 River Bend Rd
- 2439 Sunflower Dr
- 2400 Clearwood Dr
- 1814 Guinevere St
