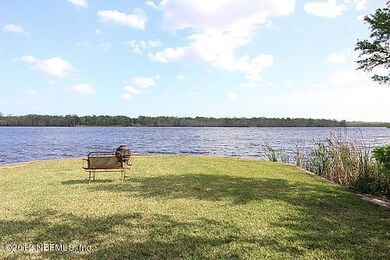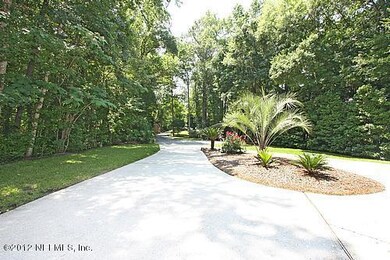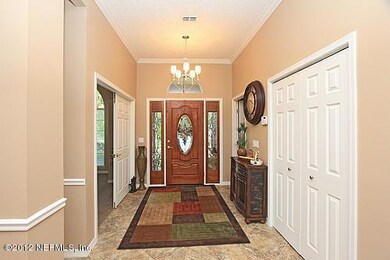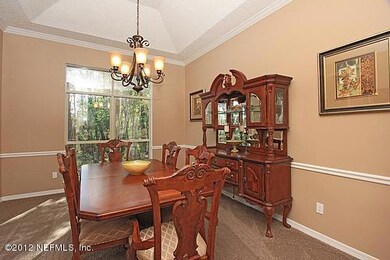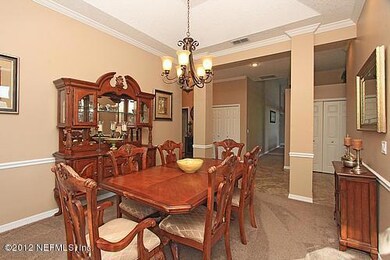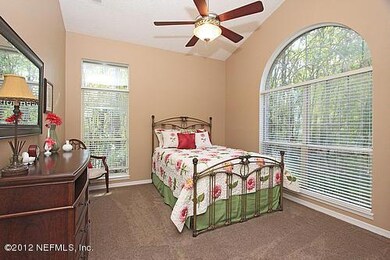
2111 Bishop Estates Rd Saint Johns, FL 32259
Highlights
- Docks
- Home fronts navigable water
- Access To Creek
- Julington Creek Elementary School Rated A
- Home fronts a creek
- RV Access or Parking
About This Home
As of February 2013UNBELIEVABLE ONE OF A KIND WATERFRONT PROPERTY W/BREATH TAKING VIEWS! HUNDREDS OF TREES ADORN THIS ALMOST 2 ACRE LOT GIVING A MOUNTAIN FEEL ON THE FRONT/SIDES & PRIVATE OPEN WATER VIEWS IN THE BACK. STUNNING 3 SIDED BRICK (HARDI ON BACK SHOWS PRIDE OF OWNERSHIP. LONG PVT DRIVE TO CIRCULAR DRIVE. WOOD/LEADED GLASS ENTRY DOOR. NUMEROUS UPGRADES/FEATURES-SEE FEATURE SHEET. REVERSE OSMOSIS DRINKING SYSTEM. NO EXAGGERATION TO SAY THIS IS A MUST SEE! LOCATED ON THE WIDE PART OF JULINGTON CREEK. GREAT WOOD DECK W/STUNNING VIEWS. NEW WOOD BULK HEAD 3 YEARS AGO. DOCK HAS ELECTRIC/WATER/LIGHTS. COVERED BOATHOUSE WITH LIFT. NEW ARCHITECTURAL ROOF JULY 2012.
Last Agent to Sell the Property
RANDY MARTIN PA
WATSON REALTY CORP License #3034891 Listed on: 01/10/2013
Home Details
Home Type
- Single Family
Est. Annual Taxes
- $8,429
Year Built
- Built in 1992
Lot Details
- Home fronts a creek
- Home fronts navigable water
- River Front
- Back Yard Fenced
- Front and Back Yard Sprinklers
- Wooded Lot
Home Design
- Traditional Architecture
- Wood Frame Construction
- Shingle Roof
Interior Spaces
- 3,224 Sq Ft Home
- 1-Story Property
- Vaulted Ceiling
- Gas Fireplace
- Entrance Foyer
- Washer and Electric Dryer Hookup
Kitchen
- Breakfast Area or Nook
- Eat-In Kitchen
- Breakfast Bar
- Electric Range
- <<microwave>>
- Dishwasher
Flooring
- Carpet
- Tile
Bedrooms and Bathrooms
- 4 Bedrooms
- Walk-In Closet
- 2 Full Bathrooms
- Bathtub With Separate Shower Stall
Home Security
- Security System Owned
- Fire and Smoke Detector
Parking
- Circular Driveway
- RV Access or Parking
Eco-Friendly Details
- Green Water Conservation Infrastructure
Outdoor Features
- Access To Creek
- Docks
- Deck
- Front Porch
Schools
- Julington Creek Elementary School
- Creekside High School
Utilities
- Central Heating and Cooling System
- Heat Pump System
- Well
- Electric Water Heater
- Septic Tank
Community Details
- No Home Owners Association
- Bishop Estates Subdivision
Listing and Financial Details
- Assessor Parcel Number 0062400000
Ownership History
Purchase Details
Purchase Details
Home Financials for this Owner
Home Financials are based on the most recent Mortgage that was taken out on this home.Purchase Details
Home Financials for this Owner
Home Financials are based on the most recent Mortgage that was taken out on this home.Similar Homes in Saint Johns, FL
Home Values in the Area
Average Home Value in this Area
Purchase History
| Date | Type | Sale Price | Title Company |
|---|---|---|---|
| Interfamily Deed Transfer | -- | Attorney | |
| Warranty Deed | $649,000 | Kendall Title Services Inc | |
| Warranty Deed | $490,000 | -- |
Mortgage History
| Date | Status | Loan Amount | Loan Type |
|---|---|---|---|
| Open | $250,000 | Credit Line Revolving | |
| Closed | $390,000 | New Conventional | |
| Previous Owner | $150,000 | Credit Line Revolving | |
| Previous Owner | $498,000 | Unknown | |
| Previous Owner | $392,300 | Unknown | |
| Previous Owner | $392,000 | No Value Available |
Property History
| Date | Event | Price | Change | Sq Ft Price |
|---|---|---|---|---|
| 05/30/2025 05/30/25 | Price Changed | $1,625,000 | -1.5% | $384 / Sq Ft |
| 05/02/2025 05/02/25 | For Sale | $1,650,000 | +154.3% | $390 / Sq Ft |
| 12/17/2023 12/17/23 | Off Market | $648,930 | -- | -- |
| 02/20/2013 02/20/13 | Sold | $648,930 | -6.6% | $201 / Sq Ft |
| 01/28/2013 01/28/13 | Pending | -- | -- | -- |
| 01/10/2013 01/10/13 | For Sale | $695,000 | -- | $216 / Sq Ft |
Tax History Compared to Growth
Tax History
| Year | Tax Paid | Tax Assessment Tax Assessment Total Assessment is a certain percentage of the fair market value that is determined by local assessors to be the total taxable value of land and additions on the property. | Land | Improvement |
|---|---|---|---|---|
| 2025 | $8,429 | $724,306 | -- | -- |
| 2024 | $8,429 | $703,893 | -- | -- |
| 2023 | $8,429 | $683,391 | $0 | $0 |
| 2022 | $8,224 | $663,486 | $0 | $0 |
| 2021 | $8,193 | $644,161 | $0 | $0 |
| 2020 | $8,171 | $635,267 | $0 | $0 |
| 2019 | $8,352 | $620,984 | $0 | $0 |
| 2018 | $8,040 | $592,449 | $0 | $0 |
| 2017 | $8,021 | $580,263 | $0 | $0 |
| 2016 | $8,034 | $585,378 | $0 | $0 |
| 2015 | $8,158 | $581,308 | $0 | $0 |
| 2014 | $7,568 | $513,713 | $0 | $0 |
Agents Affiliated with this Home
-
Aliea Veon

Seller's Agent in 2025
Aliea Veon
BETROS REALTY INC
(904) 438-4928
1 in this area
58 Total Sales
-
Jeff Betros

Seller Co-Listing Agent in 2025
Jeff Betros
BETROS REALTY INC
(904) 608-8592
13 in this area
132 Total Sales
-
R
Seller's Agent in 2013
RANDY MARTIN PA
WATSON REALTY CORP
-
Walt Boney
W
Buyer's Agent in 2013
Walt Boney
A BONUS REALTY, INC.
(904) 993-5310
-
W
Buyer's Agent in 2013
WALTER BONEY
A BONUS REALTY, INC.
Map
Source: realMLS (Northeast Florida Multiple Listing Service)
MLS Number: 648901
APN: 006240-0000
- 185 Bartram Parke Dr
- 153 Bartram Parke Dr
- 440 Crescent Pond Dr
- 1008 Durbin Parke Dr
- 1036 Durbin Parke Dr
- 1032 Durbin Parke Dr
- 4122 Hillwood Rd
- 1501 Alton Ct
- 0 Hillwood Rd
- 685 Grand Parke Dr
- 3911 Hillwood Rd
- 1049 Flora Parke Dr
- 357 N Lombardy Loop
- 428 Twin Oaks Ln
- 12818 Micanopy Ln
- 1076 Larkspur Loop
- 12779 Old Field Landing Dr
- 12753 Burning Tree Ln W
- 12716 Burning Tree Ln W
- 3843 Mediterranean Ct

