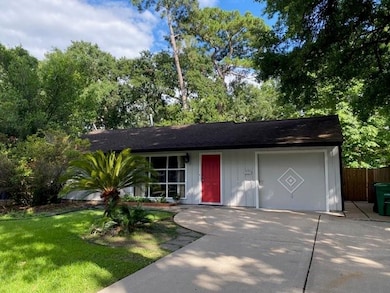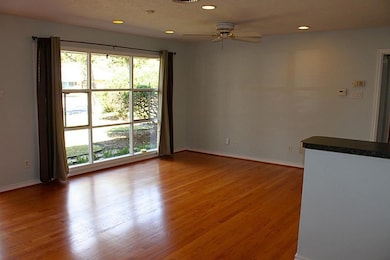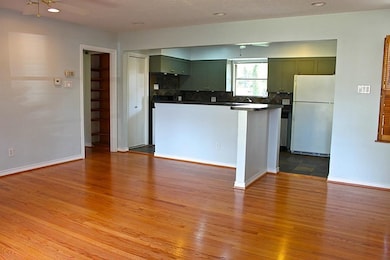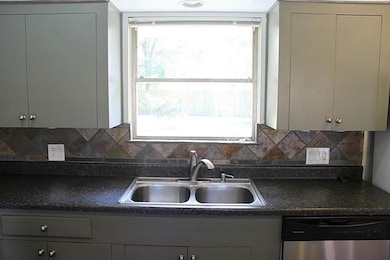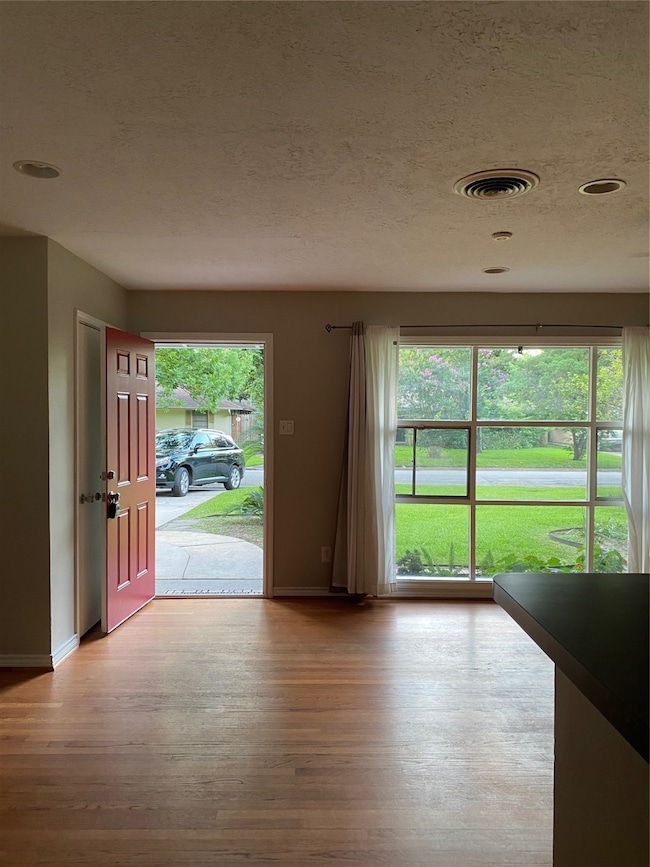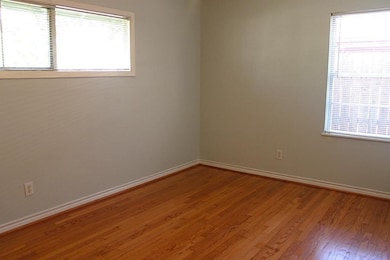2111 Chippendale Rd Houston, TX 77018
Oak Forest-Garden Oaks Neighborhood
2
Beds
1
Bath
935
Sq Ft
7,950
Sq Ft Lot
Highlights
- 1 Car Attached Garage
- Central Heating and Cooling System
- 1-Story Property
About This Home
Charming Oak Forest cottage with open floor plan and an abundance of natural light! Gorgeous original hardwood floors throughout! Open kitchen/living/dining concept is great for entertaining. Recent interior and exterior paint. Large, fully fenced backyard with great-sized storage shed! Never flooded! All appliances and lawn service is included. Located just steps from TC Jester Park!
Home Details
Home Type
- Single Family
Est. Annual Taxes
- $8,079
Year Built
- Built in 1952
Lot Details
- 7,950 Sq Ft Lot
Parking
- 1 Car Attached Garage
Interior Spaces
- 935 Sq Ft Home
- 1-Story Property
Bedrooms and Bathrooms
- 2 Bedrooms
- 1 Full Bathroom
Schools
- Stevens Elementary School
- Black Middle School
- Waltrip High School
Utilities
- Central Heating and Cooling System
- Heating System Uses Gas
Listing and Financial Details
- Property Available on 7/18/25
- Long Term Lease
Community Details
Overview
- Oak Forest Sec 13 Subdivision
Pet Policy
- Call for details about the types of pets allowed
- Pet Deposit Required
Map
Source: Houston Association of REALTORS®
MLS Number: 31021956
APN: 0731000810006
Nearby Homes
- 2015 Wakefield Dr
- 2110 Chippendale Rd
- 2007 Wakefield Dr
- 2018 Wakefield Dr
- 1917 Ebony Ln
- 1913 Ebony Ln
- 1906 Ebony Ln
- 1826 Woodcrest Dr
- 1901 Woodcrest Dr
- 2019 Du Barry Ln
- 2215 Gardenia Dr
- 1823 Ebony Ln
- 2310 Althea Dr
- 2720 Oakwood Crest Ln
- 2718 Oakwood Crest Ln
- 1810 Woodcrest Dr
- 1810 Chippendale Rd
- 1906 Althea Dr
- 1815 Ebony Ln
- 2717 Oakwood Crest Ln
- 2310 Althea Dr
- 3600 W T C Jester Blvd
- 2031 Lamonte Ln
- 1718 Chippendale Rd
- 4250 W 34th St
- 1726 Du Barry Ln
- 2030 Cheshire Ln
- 2107 Hewitt Dr
- 4414 Gardendale Dr
- 3700 Watonga Blvd
- 2222 Lou Ellen Ln Unit B
- 3710 Sherwood Ln Unit 102
- 2210 Lou Ellen Ln Unit F
- 3200 Mangum Rd
- 4300 Sherwood Ln
- 3011 Larknolls Ln
- 2206 Lou Ellen Ln Unit B
- 4800 Lamonte Ln
- 4500 Sherwood Ln Unit 11
- 2006 W 43rd St

