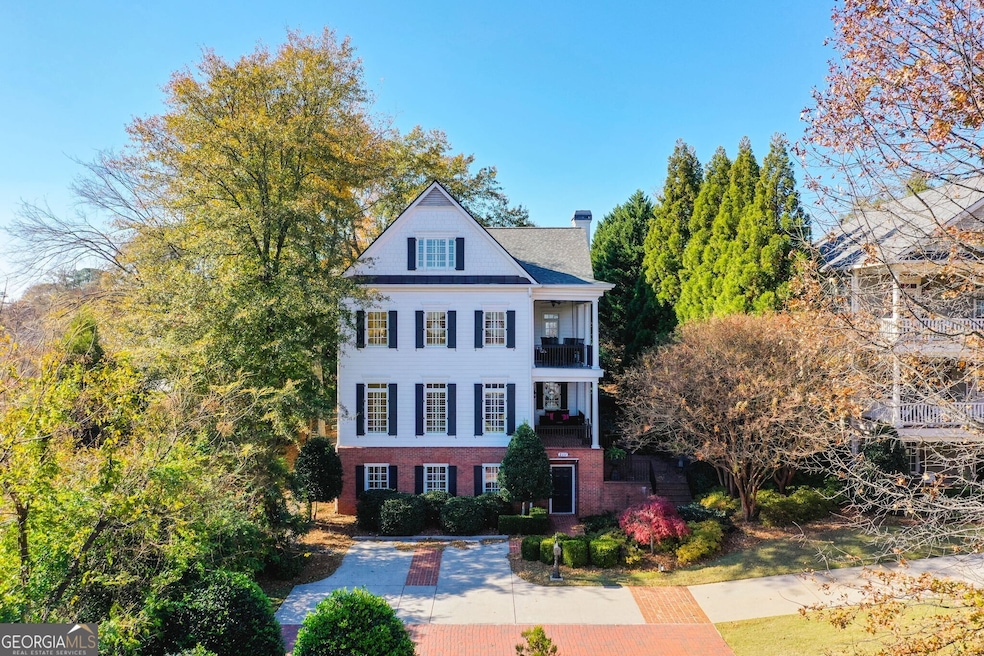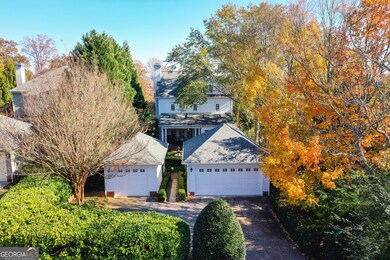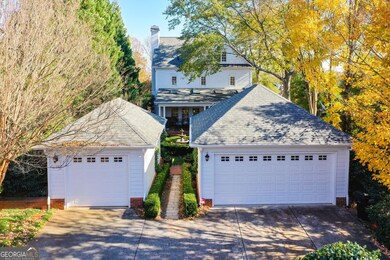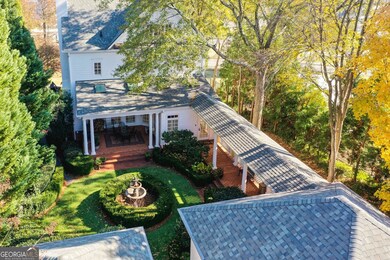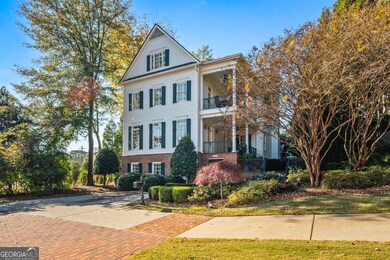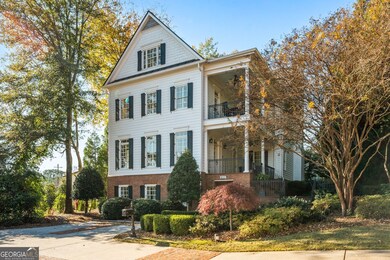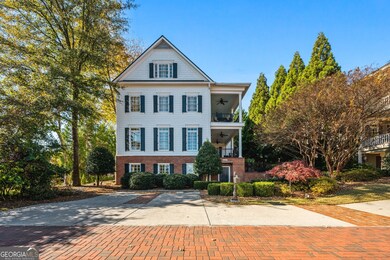A stunning example of Charleston Single-House Architecture. Piazzas frame the views into the lush garden and beyond that, skyline views of Atlanta. Graceful columns, detailed balustrades... all of it is elegant, and timeless, and loaded with Southern Charm. The main level piazza opens to a foyer and front parlor. Next to that is a dining room to seat 8+ , serviced by an adjacent butler's pantry. Also on the main level is a large open kitchen that is beyond well-equipped - Double Ovens, 6 Burner Stove by Wolf with Griddle, Warming Drawers, Built-In Subzero Fridge, Wine Cooler, and Subzero Ice Maker. The center island offers a place for barstools and an adjacent breakfast area seats 8. The Family Room is open to the Kitchen and features a fireplace and views to the patio and backyard. The Master Suite is generously sized and offers room for a sitting area and private access to a side-piazza. The bathroom has 2 vanities, shower with dual shower heads and separate garden tub, as well as a spacious walk in closet. The two upper levels offer a total of 5 bedrooms and 3 full baths, as well as 2 offices. The lower level features a home gym, media room, and wine cellar. All serviced by 4 level elevator. In the backyard is a patio and beautiful central fountain, and to the side is a breezeway that offers covered assage to a 2-car garage and separate 1-car garage. Access to the back of the property is private and gated. Located on the Cumberland portion of the Silver Comet, plans to connect with the Beltline are currently under construction, making this a soon-to-be bikeable location connected with all of Metro Atlanta! Just a short distance to Vinings Jubilee, Across From Muss and Turners, South City Kitchen and Oakdale Park. Very close to Buckhead and an easy commute to the airport. Priced below recent appraisal-an outstanding value for the area! Don't miss this opportunity to purchase well under market value." Schedule your tour of this beautiful home, today.

