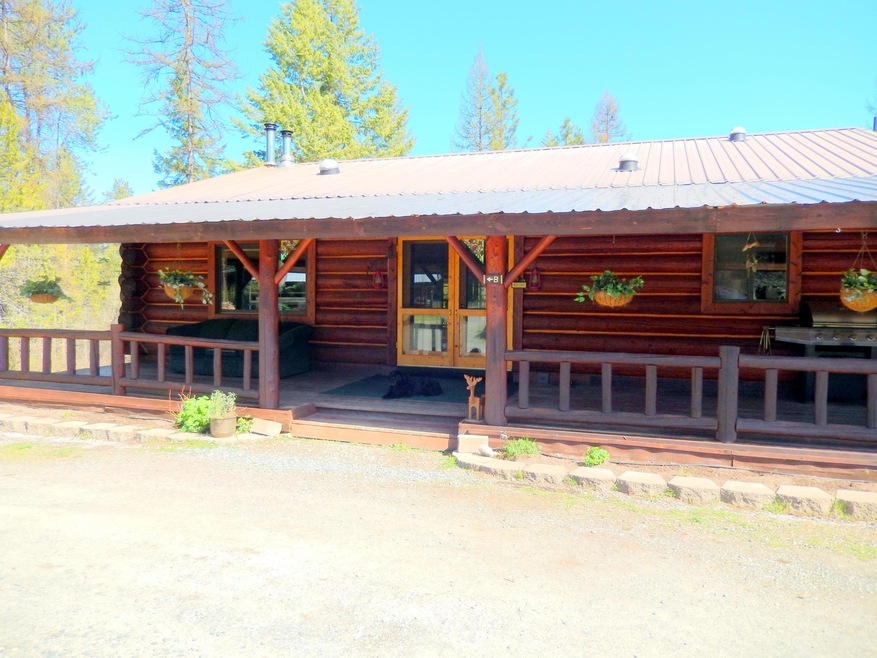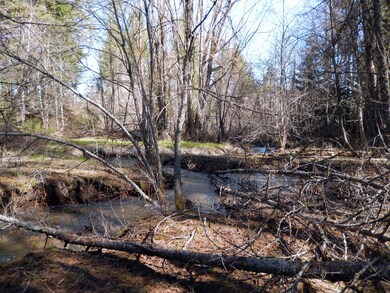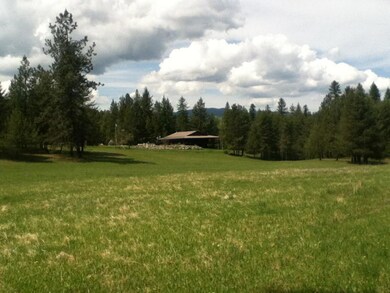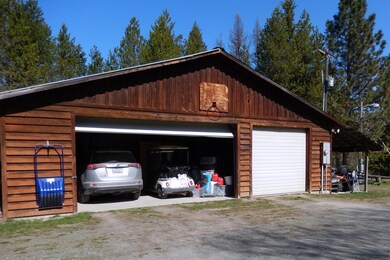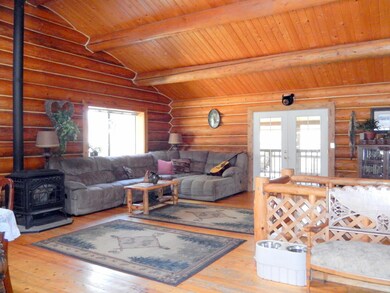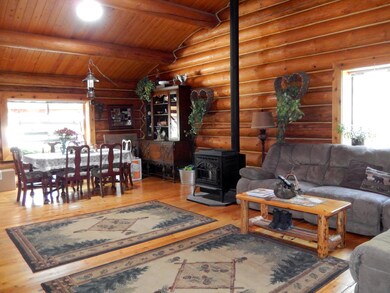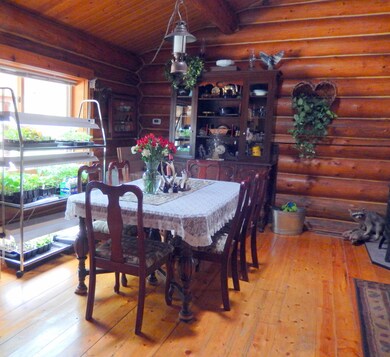
2111 Dry Creek Rd Chewelah, WA 99109
Highlights
- Deck
- Orchard
- Vaulted Ceiling
- Wood Burning Stove
- Territorial View
- Wood Flooring
About This Home
As of August 2024The real thing: hand-hewn log home, cool in summer, warm in winter. Open concept with living, dining and kitchen plus master bedroom and bath on main floor. Daylight basement offers two more bedrooms, bath, laundry, storage and family room. Huge wrap-around deck perfect for entertaining or enjoying the peaceful trees, creek and wildlife. 1/4 acre garden & fruit trees. Naturally sub-irrigated. Year-round creek. Garage, shop and outbuildings. Water filtration system.
Last Agent to Sell the Property
SALLY BEANE
WINDERMERE COUNTRYSIDE-CHEWELAH License #6863 Listed on: 04/24/2018
Last Buyer's Agent
SALLY BEANE
WINDERMERE COUNTRYSIDE-CHEWELAH License #6863 Listed on: 04/24/2018
Home Details
Home Type
- Single Family
Est. Annual Taxes
- $2,072
Year Built
- Built in 1987
Lot Details
- 10 Acre Lot
- Creek or Stream
- Level Lot
- Orchard
- Landscaped with Trees
- Garden
Parking
- 2 Car Garage
- Parking Available
- Garage Door Opener
Home Design
- Log Cabin
- Metal Roof
- Log Siding
Interior Spaces
- 2,464 Sq Ft Home
- 1-Story Property
- Vaulted Ceiling
- Skylights
- Wood Burning Stove
- Den
- Wood Flooring
- Territorial Views
Kitchen
- Electric Range
- Dishwasher
Bedrooms and Bathrooms
- 3 Bedrooms
- 2 Bathrooms
Laundry
- Laundry Room
- Dryer
- Washer
Finished Basement
- Walk-Out Basement
- Basement Fills Entire Space Under The House
- Laundry in Basement
- Natural lighting in basement
Outdoor Features
- Deck
- Enclosed patio or porch
- Outbuilding
Farming
- Pasture
Utilities
- Pellet Stove burns compressed wood to generate heat
- 200+ Amp Service
- Water Filtration System
- Dug Well
- Electric Water Heater
- Septic System
Community Details
- No Home Owners Association
Listing and Financial Details
- Assessor Parcel Number 2124900
Ownership History
Purchase Details
Home Financials for this Owner
Home Financials are based on the most recent Mortgage that was taken out on this home.Purchase Details
Purchase Details
Similar Homes in Chewelah, WA
Home Values in the Area
Average Home Value in this Area
Purchase History
| Date | Type | Sale Price | Title Company |
|---|---|---|---|
| Warranty Deed | $210,000 | Stevens County Title | |
| Interfamily Deed Transfer | -- | None Available | |
| Personal Reps Deed | -- | None Available | |
| Interfamily Deed Transfer | -- | None Available |
Property History
| Date | Event | Price | Change | Sq Ft Price |
|---|---|---|---|---|
| 07/16/2025 07/16/25 | For Sale | $279,900 | +33.3% | $195 / Sq Ft |
| 08/07/2024 08/07/24 | Sold | $210,000 | -10.6% | $160 / Sq Ft |
| 07/09/2024 07/09/24 | Pending | -- | -- | -- |
| 07/01/2024 07/01/24 | Price Changed | $235,000 | -6.0% | $179 / Sq Ft |
| 05/22/2024 05/22/24 | For Sale | $249,950 | -16.1% | $190 / Sq Ft |
| 06/05/2020 06/05/20 | Sold | $298,000 | 0.0% | $124 / Sq Ft |
| 04/25/2020 04/25/20 | Pending | -- | -- | -- |
| 04/23/2020 04/23/20 | For Sale | $298,000 | +15.1% | $124 / Sq Ft |
| 06/15/2018 06/15/18 | Sold | $259,000 | 0.0% | $105 / Sq Ft |
| 04/28/2018 04/28/18 | Pending | -- | -- | -- |
| 04/24/2018 04/24/18 | For Sale | $259,000 | +54.2% | $105 / Sq Ft |
| 08/04/2017 08/04/17 | Sold | $168,000 | 0.0% | $148 / Sq Ft |
| 06/16/2017 06/16/17 | Pending | -- | -- | -- |
| 06/13/2017 06/13/17 | For Sale | $168,000 | -30.0% | $148 / Sq Ft |
| 03/08/2016 03/08/16 | Sold | $240,000 | -7.3% | $113 / Sq Ft |
| 02/12/2016 02/12/16 | Pending | -- | -- | -- |
| 08/21/2015 08/21/15 | For Sale | $259,000 | +20.5% | $122 / Sq Ft |
| 12/18/2014 12/18/14 | Sold | $215,000 | -10.4% | $131 / Sq Ft |
| 11/12/2014 11/12/14 | Pending | -- | -- | -- |
| 07/01/2013 07/01/13 | For Sale | $239,900 | -- | $146 / Sq Ft |
Tax History Compared to Growth
Tax History
| Year | Tax Paid | Tax Assessment Tax Assessment Total Assessment is a certain percentage of the fair market value that is determined by local assessors to be the total taxable value of land and additions on the property. | Land | Improvement |
|---|---|---|---|---|
| 2024 | $2,072 | $270,276 | $100,000 | $170,276 |
| 2023 | $1,554 | $204,533 | $56,000 | $148,533 |
| 2022 | $1,598 | $193,005 | $56,000 | $137,005 |
| 2021 | $1,584 | $170,595 | $40,000 | $130,595 |
| 2020 | $1,448 | $170,595 | $40,000 | $130,595 |
| 2019 | $1,333 | $166,779 | $40,000 | $126,779 |
| 2018 | $977 | $154,689 | $40,000 | $114,689 |
| 2017 | $896 | $102,675 | $40,000 | $62,675 |
| 2016 | $845 | $102,675 | $40,000 | $62,675 |
| 2015 | $864 | $102,675 | $40,000 | $62,675 |
| 2013 | -- | $102,675 | $40,000 | $62,675 |
Agents Affiliated with this Home
-
Denise Rogers

Seller's Agent in 2025
Denise Rogers
CENTURY 21, Kelly Davis
(509) 675-1122
109 Total Sales
-
S
Seller's Agent in 2024
Stepheney Lane
WINDERMERE COUNTRYSIDE-CHEWELAH
-
S
Seller's Agent in 2020
SALLY BEANE
WINDERMERE COUNTRYSIDE-CHEWELAH
-
Dana Woodard

Buyer's Agent in 2020
Dana Woodard
Real Estate Marketplace NW, Inc.
(509) 991-8137
62 Total Sales
-
Chris Frostad
C
Buyer's Agent in 2017
Chris Frostad
WINDERMERE COUNTRYSIDE-COLVILLE
(509) 684-1012
69 Total Sales
-
K
Seller's Agent in 2016
Kenneth Barcus
RE/MAX Select Associates, Inc.
Map
Source: Northeast Washington Association of REALTORS®
MLS Number: 35267
APN: 2128570
- 2129 Dry Creek Rd
- 2059 Dry Creek Rd
- 205X Dry Creek Rd
- 1895 Tbd Blue Creek Rd
- 1895 Tbd Blue Creek Road Rd
- 35xx Mountainview Rd
- 3401 Red Marble Rd
- TBD Red Marble Rd
- 1983 Heine Rd
- 1733 Hwy 395 S
- 1733 U S 395
- NKA Quarry-Browns Lake Rd
- 1643 Highway 395 S
- 2221 Cedonia-Addy Rd
- 1722 Immel Rd
- 2847 Wrights Valley Rd
- 2XXX Wrights Valley Rd
- 27XX Pine Rose Lot 3 Way
- 2751 Rathbun Way
- 27XX Pine Rose Lot 2 Way
