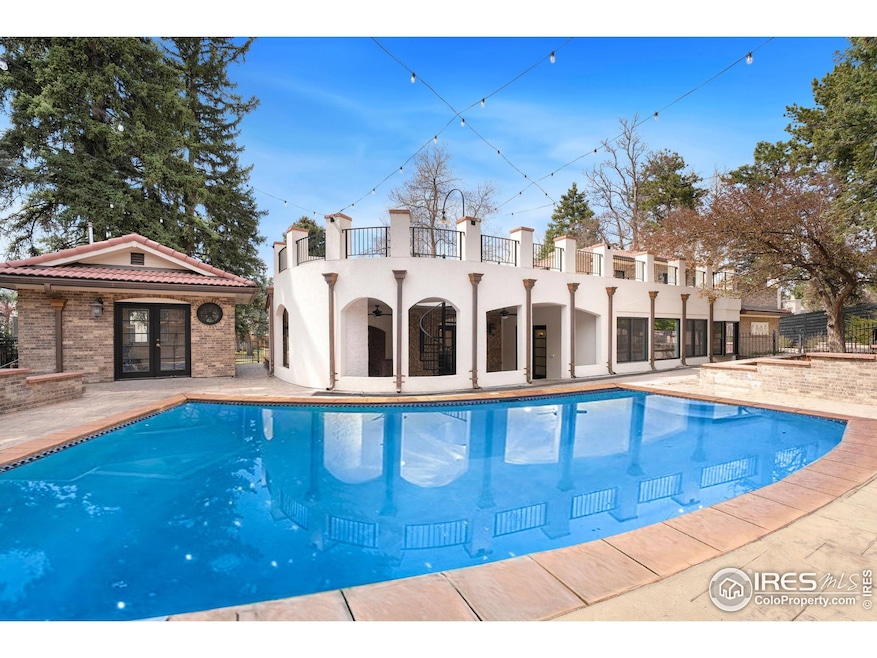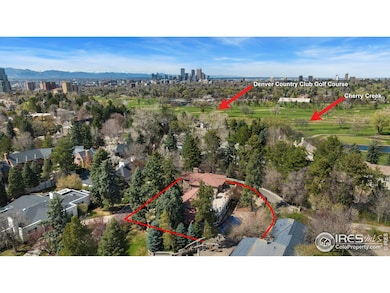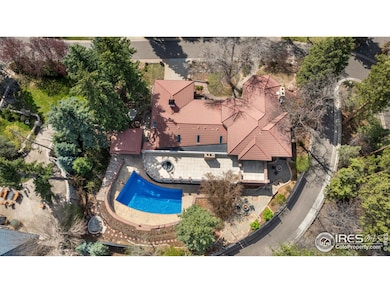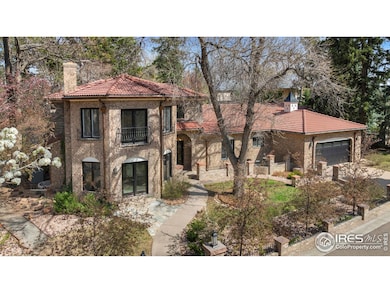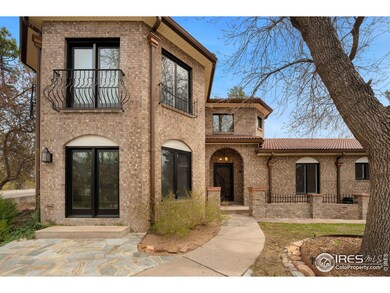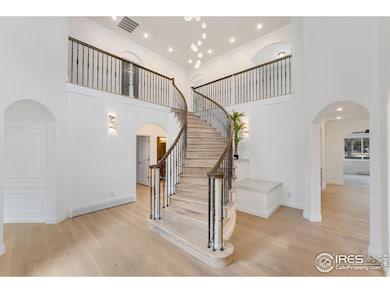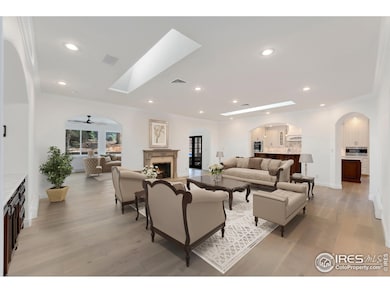Strawberry Hill is an exclusive, off-the-radar subdivision, once the private estate of Colorado Governor John Evans. Don't be misled by the Alameda address; this 7-home subdivision and home is completely isolated from the noise, bustle, and activity from Alameda, yet set in the midst of Washington Park, Cherry Creek, Denver Country Club, Bonnie Brae, and Denver's best offerings. The home blends timeless all-brick architecture with modern updates, creating a secluded oasis framed by mature trees. Outdoor amenities include a heated saltwater pool, pool house, fire pits, covered patio with fireplace, and a large deck overlooking the outdoor spaces. Inside, a grand two-story entry with circular travertine staircase opens to light-filled living areas with garden views. The French country kitchen features a Viking range, custom hood, paneled fridge and dishwasher, and built-in Miele espresso machine. The luxurious main-level primary suite boasts a spa-like bath and oversized walk-in closets. Additional highlights include a custom-designed study, 3 fireplaces, multiple patios and decks for entertaining, and a finished basement offering flexible living space. A complete renovation-down to the studs-was finished in early 2024, including a new roof, insulation, flooring, and central AC units. Everything was replaced except the original hot water radiant heat boiler, and for good reason. After inspection, the recommendation was to never replace this boiler because they simply don't make them like this anymore. (It will likely last another 50 to 75 years!) In short, this home offers one-of-a-kind urban Denver location and convenience, with the security of gated surveillance, beautifully canopied garden and walking areas, creating unparalleled privacy and tranquility.

