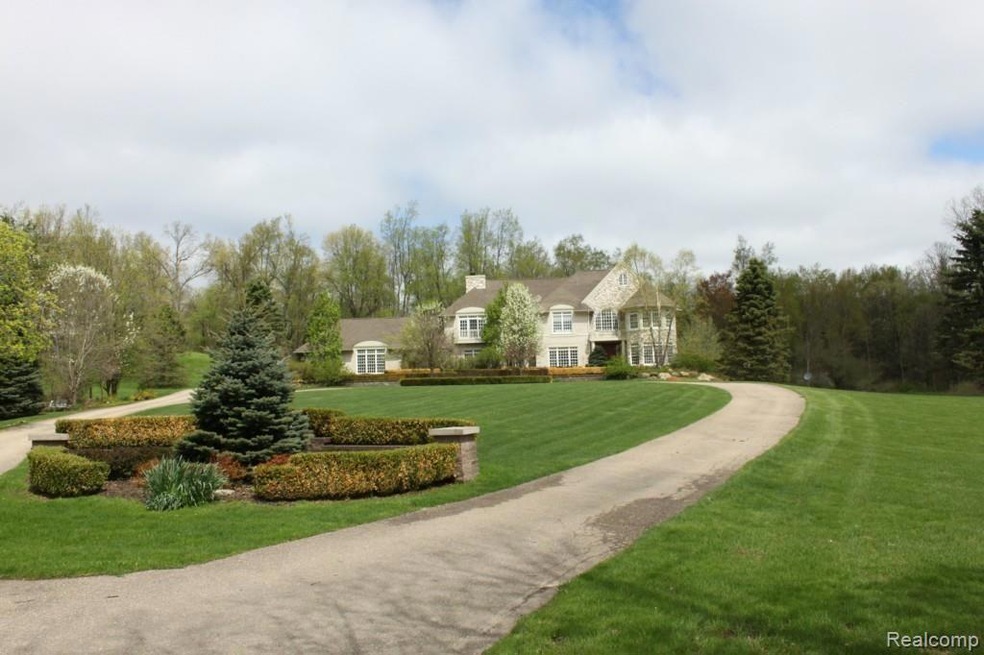
$749,900
- 5 Beds
- 3.5 Baths
- 3,487 Sq Ft
- 23 Medford Hill Dr
- Metamora, MI
Award Winning Clearview Homes is building in Steeplechase a spectacular luxury residential community in the beautiful countryside of Metamora Township! Providing a Setting of sophisticated country elegance for the construction of your dream home just 22 miles north of Auburn Hills. Steeplechase is located in the legendary Metamora Hunt area and 1 mile south of the Village of Metamora and its
Terri Thiede National Realty Centers, Inc
