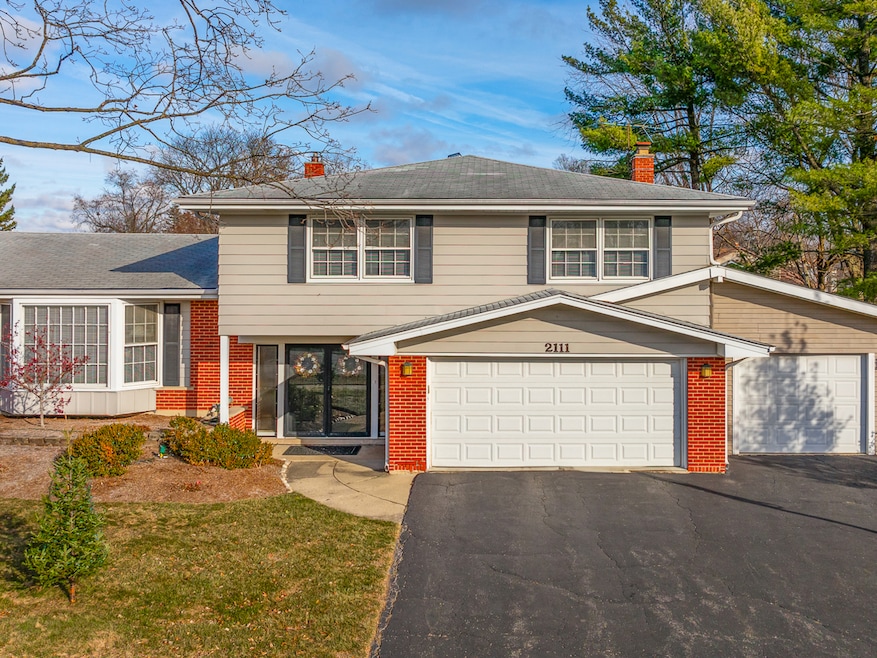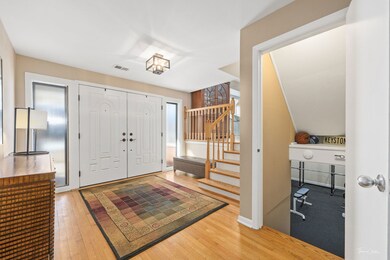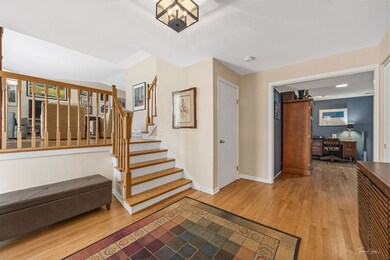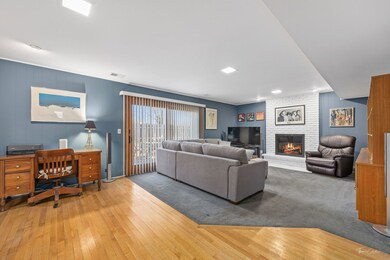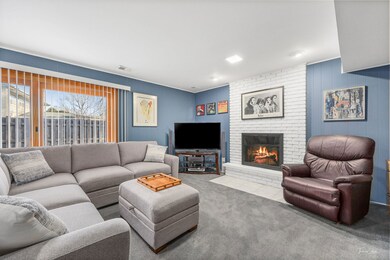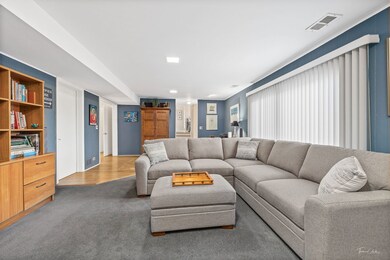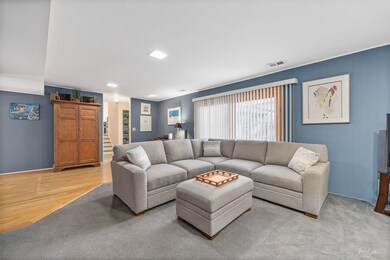
2111 N Burke Dr Arlington Heights, IL 60004
Ivy Hill NeighborhoodHighlights
- Recreation Room
- Wood Flooring
- Granite Countertops
- Ivy Hill Elementary School Rated A-
- Corner Lot
- Lower Floor Utility Room
About This Home
As of April 2025***Multiple Offers Received- Highest and Best due Monday 2/17 @ 10AM.*** Spacious split-level home offers nearly 2,700 square feet of thoughtfully designed living space with 4 bedrooms and 2.5 bathrooms in phenomenal Arlington Heights location! Inviting foyer welcomes you into your main level featuring cozy family room with gas fireplace, sliding glass door access to the patio, and a half bathroom with new toilet. Upper level showcases vaulted ceilings throughout the living and dining rooms, complemented by gleaming hardwood floors and an elegant chandelier. Modern kitchen boasts stainless steel appliances, granite countertops that carry into the backsplash, built-in pantry, ample cabinetry, ceramic tile flooring, and a sunny breakfast nook with large windows. Four bedrooms occupy their own level, including a primary suite with large walk-in closet, blinds, ceiling fan, and en-suite bathroom featuring a jetted tub and new toilet! Additional bedrooms also offer ceiling fans and blinds, and have convenient shared access to 2nd full bathroom with new toilet, Bathfitter tub surround, modern lighting, and new exhaust fan. Sub-basement presents a spacious recreation room currently utilized as a fitness area (featuring new Mohawk carpet tiles) and can easily be used as a entertainment space, playroom, or home office. Sub-basement also boasts a generous-sized utility room with washer, dryer, and abundant storage! Meticulously maintained home features numerous upgrades including a 2019 A/C unit and furnace, sump pump with backup battery, newly installed front and back doors, replaced double garage door with keypad system, new patio door, and new gutter guards. Enjoy outdoor living with professional landscaping with three new trees, new fencing, convenient gas line installed for grilling, and concrete patio. Three-car attached garage! Ideally situated near Lake Arlington and Willow Park, with easy access to Route 53 and I-90. Minutes from Arlington Heights Metra Station, vibrant downtown dining, shopping, schools, parks, and more! Welcome home!
Last Agent to Sell the Property
Platinum Partners Realtors License #475168174 Listed on: 02/12/2025

Home Details
Home Type
- Single Family
Est. Annual Taxes
- $10,258
Year Built
- Built in 1964
Lot Details
- 10,019 Sq Ft Lot
- Fenced
- Corner Lot
Parking
- 3 Car Garage
- Driveway
Home Design
- Split Level with Sub
- Brick Exterior Construction
- Asphalt Roof
- Concrete Perimeter Foundation
Interior Spaces
- 2,669 Sq Ft Home
- Gas Log Fireplace
- Bay Window
- Family Room with Fireplace
- Living Room
- Breakfast Room
- Formal Dining Room
- Recreation Room
- Lower Floor Utility Room
- Partial Basement
Kitchen
- Range<<rangeHoodToken>>
- <<microwave>>
- Dishwasher
- Stainless Steel Appliances
- Granite Countertops
- Disposal
Flooring
- Wood
- Carpet
- Ceramic Tile
Bedrooms and Bathrooms
- 4 Bedrooms
- 4 Potential Bedrooms
- Walk-In Closet
- Dual Sinks
- Soaking Tub
Laundry
- Laundry Room
- Dryer
- Washer
Outdoor Features
- Patio
Schools
- Ivy Hill Elementary School
- Thomas Middle School
- Buffalo Grove High School
Utilities
- Forced Air Heating and Cooling System
- Heating System Uses Natural Gas
Community Details
- Sycamore
Listing and Financial Details
- Homeowner Tax Exemptions
- Other Tax Exemptions
Ownership History
Purchase Details
Home Financials for this Owner
Home Financials are based on the most recent Mortgage that was taken out on this home.Purchase Details
Purchase Details
Home Financials for this Owner
Home Financials are based on the most recent Mortgage that was taken out on this home.Purchase Details
Home Financials for this Owner
Home Financials are based on the most recent Mortgage that was taken out on this home.Similar Homes in the area
Home Values in the Area
Average Home Value in this Area
Purchase History
| Date | Type | Sale Price | Title Company |
|---|---|---|---|
| Warranty Deed | $540,000 | Chicago Title | |
| Deed | -- | None Listed On Document | |
| Warranty Deed | $422,000 | Pntn | |
| Warranty Deed | $234,500 | -- |
Mortgage History
| Date | Status | Loan Amount | Loan Type |
|---|---|---|---|
| Open | $486,000 | New Conventional | |
| Previous Owner | $256,000 | New Conventional | |
| Previous Owner | $267,500 | New Conventional | |
| Previous Owner | $282,000 | Unknown | |
| Previous Owner | $145,000 | Unknown | |
| Previous Owner | $208,500 | No Value Available |
Property History
| Date | Event | Price | Change | Sq Ft Price |
|---|---|---|---|---|
| 04/08/2025 04/08/25 | Sold | $540,000 | +2.9% | $202 / Sq Ft |
| 02/18/2025 02/18/25 | Pending | -- | -- | -- |
| 02/12/2025 02/12/25 | For Sale | $525,000 | -- | $197 / Sq Ft |
Tax History Compared to Growth
Tax History
| Year | Tax Paid | Tax Assessment Tax Assessment Total Assessment is a certain percentage of the fair market value that is determined by local assessors to be the total taxable value of land and additions on the property. | Land | Improvement |
|---|---|---|---|---|
| 2024 | $10,258 | $41,450 | $11,053 | $30,397 |
| 2023 | $10,255 | $41,450 | $11,053 | $30,397 |
| 2022 | $10,255 | $43,000 | $11,053 | $31,947 |
| 2021 | $8,463 | $32,110 | $6,280 | $25,830 |
| 2020 | $8,324 | $32,110 | $6,280 | $25,830 |
| 2019 | $8,319 | $35,798 | $6,280 | $29,518 |
| 2018 | $9,414 | $35,694 | $5,526 | $30,168 |
| 2017 | $9,320 | $35,694 | $5,526 | $30,168 |
| 2016 | $9,640 | $38,339 | $5,526 | $32,813 |
| 2015 | $9,282 | $34,059 | $4,772 | $29,287 |
| 2014 | $9,027 | $34,059 | $4,772 | $29,287 |
| 2013 | $8,783 | $34,059 | $4,772 | $29,287 |
Agents Affiliated with this Home
-
Sabrina Glover

Seller's Agent in 2025
Sabrina Glover
Platinum Partners Realtors
(630) 523-9989
1 in this area
280 Total Sales
-
Joan Cristino-Witanen
J
Buyer's Agent in 2025
Joan Cristino-Witanen
The McDonald Group
(847) 495-5000
1 in this area
7 Total Sales
Map
Source: Midwest Real Estate Data (MRED)
MLS Number: 12254900
APN: 03-17-403-009-0000
- 2006 N Burke Dr
- 907 E Crabtree Dr
- 1923 N Carlyle Place
- 1424 E Jonquil Cir
- 1527 E Arbor Ln
- 2100 N Ridge Rd
- 1529 E Arbor Ln
- 1738 E Jonquil Terrace
- 2315 N Arlington Heights Rd
- 2425 N Drury Ln
- 1808 N Normandy Ct Unit 301808
- 1612 N Clarence Ave Unit B
- 1671 N Belmont Ct Unit 44
- 1418 E Waverly Dr
- 11 E Appletree Ln
- 1653 N Belmont Ct Unit 31
- 1608 N Douglas Ave
- 1205 E Hintz Rd Unit 206
- 1910 E Crabtree Dr
- 2023 N Stanton Ct Unit 48
