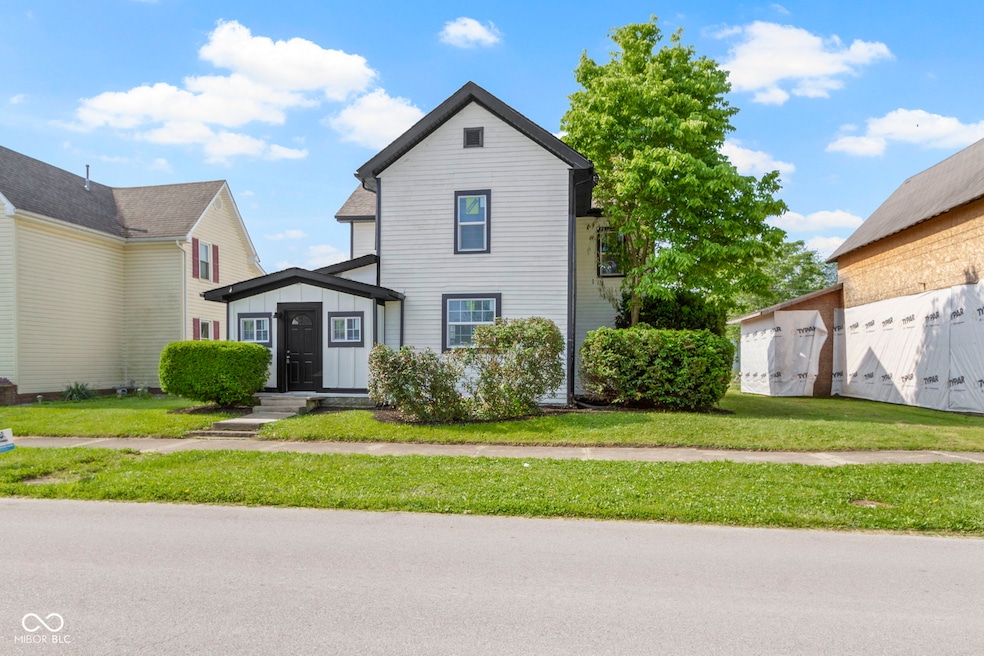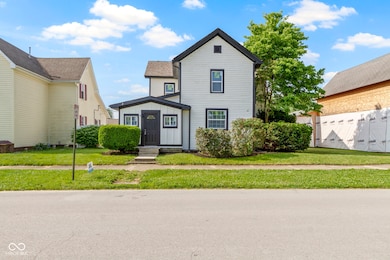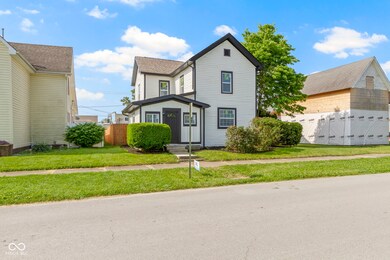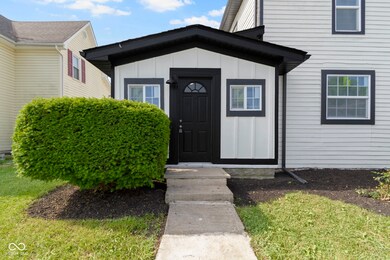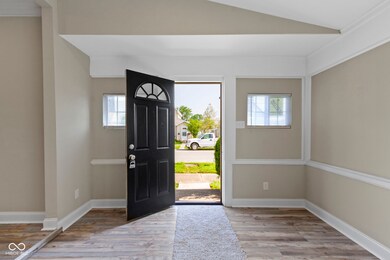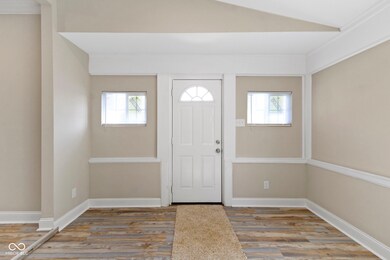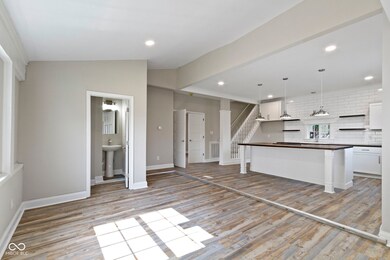
2111 S A St Elwood, IN 46036
Estimated payment $1,359/month
Highlights
- Mature Trees
- No HOA
- Walk-In Closet
- Vaulted Ceiling
- Eat-In Kitchen
- Forced Air Heating and Cooling System
About This Home
Welcome to 2111 S A ST, ELWOOD, this is a completely renovated 4 bedroom 2.5 bathrooms home. The heart of this home resides in it's brand new kitchen and a large kitchen island, making it an ideal space for gathering and creating memorable moments. The massive owners suite with a soaking tub in the bathroom creates an inviting and relaxing space. Enjoy the outdoors from the deck and the fenced backyard that offers privacy and security. With 1740 square feet of living area on a 6600 square foot lot, this two-story home, built in 1890, also features an open floor plan and blend of classic charm and modern convenience, promising a comfortable yet stylish lifestyle. Rare to find turnkey house in Madison County presents a wonderful opportunity with it's endless updates and upgrades; New fence, new roof, new deck, new kitchen cabinets and appliances, new HVAC and water heater, new windows, new 200amp electrical panel, new electrical and plumbing clean and dry crawl space with new vapor barrier and much more, schedule your showing and see it for your self. ** This home is USDA eligible.
Home Details
Home Type
- Single Family
Est. Annual Taxes
- $1,036
Year Built
- Built in 1890 | Remodeled
Lot Details
- 6,600 Sq Ft Lot
- Mature Trees
Parking
- Alley Access
Home Design
- Wood Siding
Interior Spaces
- 2-Story Property
- Vaulted Ceiling
- Combination Kitchen and Dining Room
- Crawl Space
- Attic Access Panel
- Washer and Dryer Hookup
Kitchen
- Eat-In Kitchen
- Breakfast Bar
- Electric Oven
- Dishwasher
Bedrooms and Bathrooms
- 4 Bedrooms
- Walk-In Closet
Schools
- Elwood Elementary School
- Elwood Intermediate School
Utilities
- Forced Air Heating and Cooling System
- Water Heater
Community Details
- No Home Owners Association
- Parson & Rudy Subdivision
Listing and Financial Details
- Tax Lot 480415201055000027
- Assessor Parcel Number 480415201055000027
Map
Home Values in the Area
Average Home Value in this Area
Tax History
| Year | Tax Paid | Tax Assessment Tax Assessment Total Assessment is a certain percentage of the fair market value that is determined by local assessors to be the total taxable value of land and additions on the property. | Land | Improvement |
|---|---|---|---|---|
| 2024 | $1,035 | $103,500 | $9,000 | $94,500 |
| 2023 | $947 | $94,700 | $8,600 | $86,100 |
| 2022 | $951 | $94,100 | $8,000 | $86,100 |
| 2021 | $869 | $86,900 | $8,000 | $78,900 |
| 2020 | $839 | $82,900 | $7,600 | $75,300 |
| 2019 | $1,000 | $80,700 | $7,600 | $73,100 |
| 2018 | $1,626 | $76,200 | $7,600 | $68,600 |
| 2017 | $755 | $75,500 | $7,600 | $67,900 |
| 2016 | $1,231 | $57,200 | $7,600 | $49,600 |
| 2014 | $1,156 | $57,800 | $7,600 | $50,200 |
| 2013 | $1,156 | $57,800 | $7,600 | $50,200 |
Property History
| Date | Event | Price | Change | Sq Ft Price |
|---|---|---|---|---|
| 07/02/2025 07/02/25 | Price Changed | $229,900 | -6.2% | $132 / Sq Ft |
| 05/28/2025 05/28/25 | For Sale | $245,000 | +600.0% | $141 / Sq Ft |
| 06/12/2024 06/12/24 | Sold | $35,000 | -22.0% | $23 / Sq Ft |
| 04/30/2024 04/30/24 | Pending | -- | -- | -- |
| 04/04/2024 04/04/24 | Price Changed | $44,900 | -10.0% | $29 / Sq Ft |
| 03/20/2024 03/20/24 | Price Changed | $49,900 | -13.8% | $32 / Sq Ft |
| 02/23/2024 02/23/24 | For Sale | $57,900 | +157.3% | $38 / Sq Ft |
| 04/24/2015 04/24/15 | Sold | $22,500 | -18.2% | $13 / Sq Ft |
| 04/20/2015 04/20/15 | Pending | -- | -- | -- |
| 02/25/2015 02/25/15 | For Sale | $27,500 | -- | $16 / Sq Ft |
Purchase History
| Date | Type | Sale Price | Title Company |
|---|---|---|---|
| Warranty Deed | $35,000 | First American Title | |
| Warranty Deed | $9,000 | Rowland Title | |
| Warranty Deed | -- | -- | |
| Sheriffs Deed | -- | -- |
Mortgage History
| Date | Status | Loan Amount | Loan Type |
|---|---|---|---|
| Open | $117,750 | Construction |
Similar Homes in Elwood, IN
Source: MIBOR Broker Listing Cooperative®
MLS Number: 22042001
APN: 48-04-15-201-055.000-027
- 312 S 18th St Unit 303
- 209 S 16th St
- 1014 N 10th St
- 1016 N 10th St
- 1018 N 10th St
- 1020 N 10th St
- 1022 N 10th St
- 1024 N 10th St
- 1026 N 10th St
- 1028 N 10th St
- 1017 N 9th St
- 1019 N 9th St
- 1021 N 9th St
- 1023 N 9th St
- 1025 N 9th St
- 1027 N 9th St
- 9401 Frans Way
- 611 S Harrison St
- 319 Terrace Ct
- 115 Darin Ct
