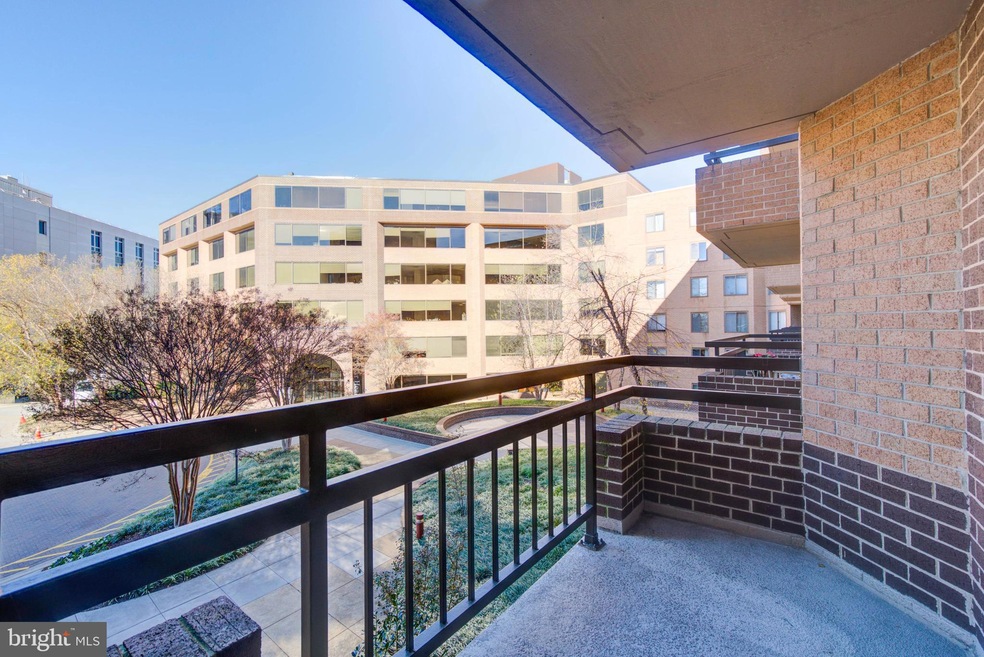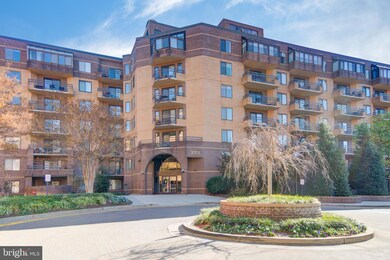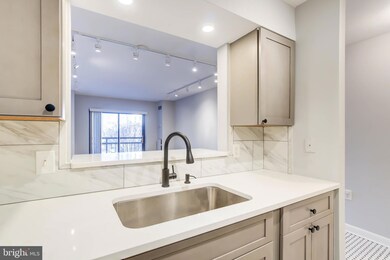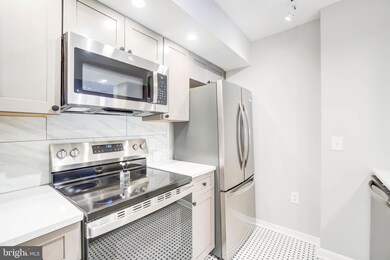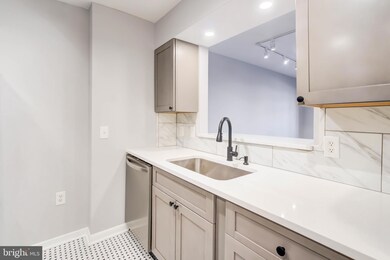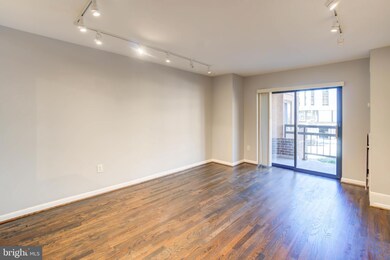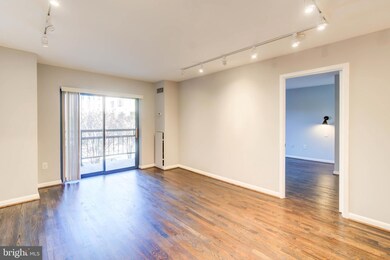Observatory of Georgetown 2111 Wisconsin Ave NW Unit 302 Floor 3 Washington, DC 20007
Glover Park NeighborhoodHighlights
- Roof Top Pool
- City View
- No HOA
- Stoddert Elementary School Rated A
- Traditional Architecture
- Balcony
About This Home
Perfectly situation between Georgetown and Glover Park, The Observatory make a great home! This 1 bed/1 bath unit boasts over 600 SF, an updated kitchen and bath, a balcony, parking, and in-unit laundry. The building features a well-equipped gyn, social room, pool, rooftop sundeck, and 24 hour front desk concierge! Just across the street from Trader Joe's and Whitehaven Park and half a mile to Georgetown, this location offers the best of Northwest DC.
Set up a showing today! Move-In Fee = $400, Refundable Move-In Deposit $700 *Contact: Savannah Papa - spapa@ chamberstheory .com - (832) 470 - 4224 *APPLY ONLINE: ChambersTheory .com *$52 per applicant, payable to Chambers Theory for processing
*Applicants must provide verifiable gross income that demonstrates the ability to afford the rent *Income verification documents may include two recent pay stubs, W-2s, offer letters, transfer letters, or other forms of income documentation
*A full financial review will be conducted, including credit history, payment patterns, outstanding debts, and overall financial responsibility
*Creditworthiness will be assessed holistically, individual credit scores alone will not be the sole determining factor
*A history of on-time rent payments and positive rental references is preferred
*Any history of evictions, rental-related debt, or lease violations may impact application approval * AGENTS PLEASE ALLOW 2 BUSINESS DAYS for landlord review. * LEASING OFFICE IS CLOSED ON WKNDS WE WILL BE IN TOUCH AS SOON AS WE BEGIN PROCESSING APPLICATION when normal business hours resume
*All Chambers Theory residents are enrolled in the Resident Benefits Package (RBP) and PestShare program which includes HVAC air filter delivery (for applicable properties), Renters Insurance from A-rated carrier, credit building, $1M identity protection, utility concierge service, best-in-class resident rewards program, pest control services and much more*Please see flyer attached in document section of listing *For questions or to submit supporting documents, email Leasing @ Chambers Theory .com or text the listing agent*
Listing Agent
(832) 470-4224 spapa@chamberstheory.com Chambers Theory, LLC License #SP40001902 Listed on: 11/12/2025
Condo Details
Home Type
- Condominium
Est. Annual Taxes
- $2,996
Year Built
- Built in 1988
Parking
- 1 Subterranean Space
- Assigned parking located at #84
- Basement Garage
- Garage Door Opener
Home Design
- Traditional Architecture
- Entry on the 3rd floor
- Brick Exterior Construction
Interior Spaces
- 605 Sq Ft Home
Bedrooms and Bathrooms
- 1 Main Level Bedroom
- 1 Full Bathroom
Laundry
- Laundry in unit
- Washer and Dryer Hookup
Accessible Home Design
- Accessible Elevator Installed
Outdoor Features
- Roof Top Pool
Utilities
- Central Heating and Cooling System
- Electric Water Heater
- Municipal Trash
Listing and Financial Details
- Residential Lease
- Security Deposit $2,800
- Tenant pays for electricity, internet
- The owner pays for association fees
- Rent includes sewer, trash removal, water, parking, gas
- No Smoking Allowed
- 12-Month Min and 36-Month Max Lease Term
- Available 11/10/25
- Assessor Parcel Number 1299//2049
Community Details
Overview
- No Home Owners Association
- Mid-Rise Condominium
- Observatory Circle Community
- Observatory Circle Subdivision
- Property has 6 Levels
Recreation
Pet Policy
- Pets allowed on a case-by-case basis
Security
- Front Desk in Lobby
- Resident Manager or Management On Site
Map
About Observatory of Georgetown
Source: Bright MLS
MLS Number: DCDC2230940
APN: 1299-2049
- 2111 Wisconsin Ave NW Unit 109
- 2111 Wisconsin Ave NW Unit 401
- 2140 Wisconsin Ave NW Unit 3
- 2039 37th St NW
- 1914 35th St NW
- 3550 Whitehaven Pkwy NW
- 1910 35th Place NW
- 2320 Wisconsin Ave NW Unit 105
- 2320 Wisconsin Ave NW Unit 206
- 1906 37th St NW
- 2409 37th St NW Unit 2
- 3520 S St NW
- 1725 34th St NW
- 3622 S St NW
- 1955 39th St NW
- 1709 37th St NW
- 2501 Wisconsin Ave NW Unit 302
- 3819 T St NW
- 1683 35th St NW
- 3710 S St NW
- 2111 Wisconsin Ave NW Unit 608
- 2111 Wisconsin Ave NW Unit 420
- 2134 Wisconsin Ave NW
- 2134 Wisconsin Ave NW Unit 6
- 2134 Wisconsin Ave NW Unit 4
- 2134 Wisconsin Ave NW Unit 1
- 2134 Wisconsin Ave NW Unit 3
- 2134 Wisconsin Ave NW Unit 2
- 2141 Wisconsin Ave NW Unit 103
- 2140 Wisconsin Ave NW Unit 1
- 2201 Wisconsin Ave NW
- 2210 Wisconsin Ave NW Unit 420
- 2210 Wisconsin Ave NW Unit FL2-ID1127
- 2210 Wisconsin Ave NW Unit FL4-ID1091
- 2210 Wisconsin Ave NW Unit 321
- 2210 Wisconsin Ave NW Unit FL2-ID922
- 2101 Wisconsin Ave NW
- 2208 Wisconsin Ave NW
- 2210 Wisconsin Ave NW Unit 419
- 1932 35th St NW
