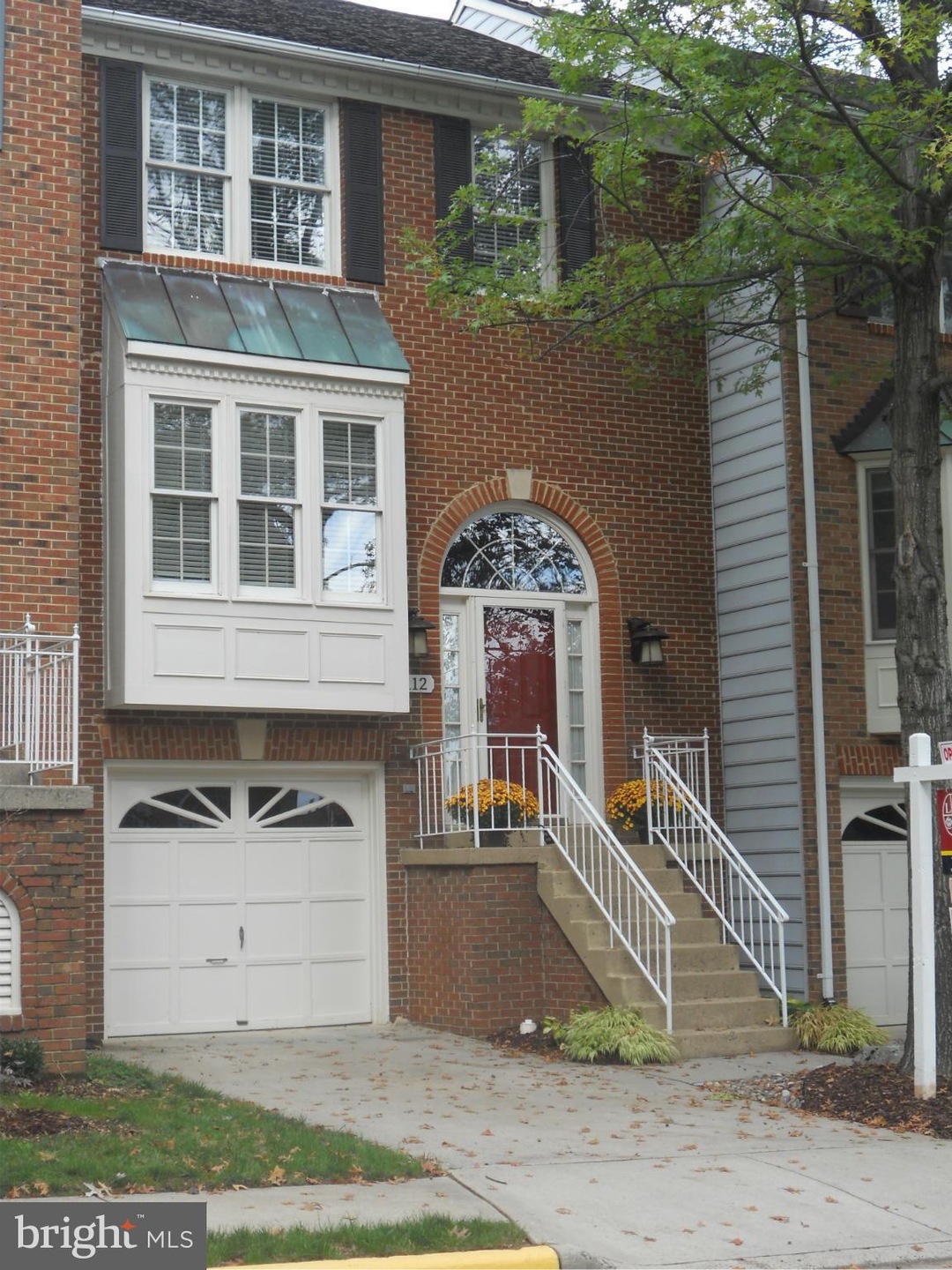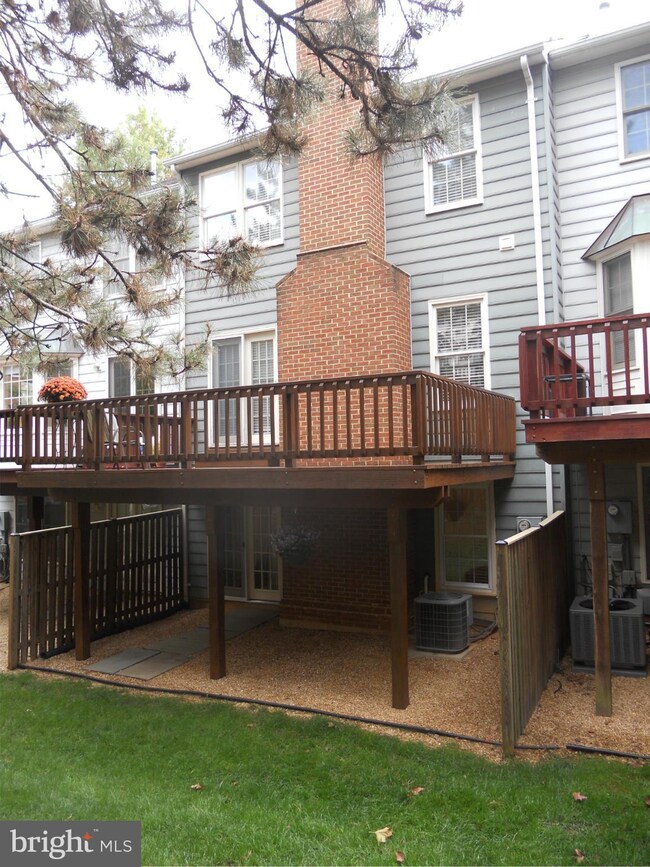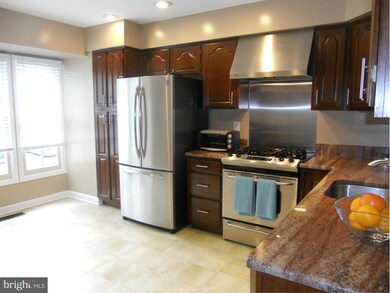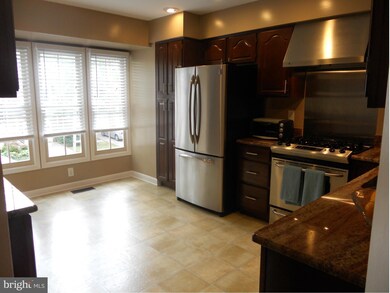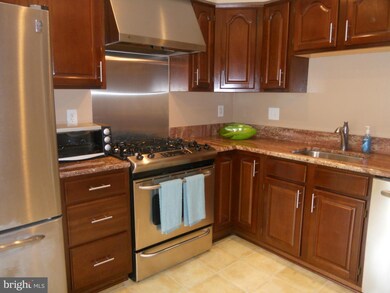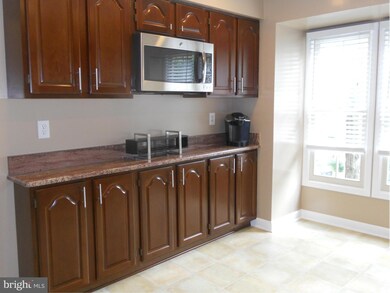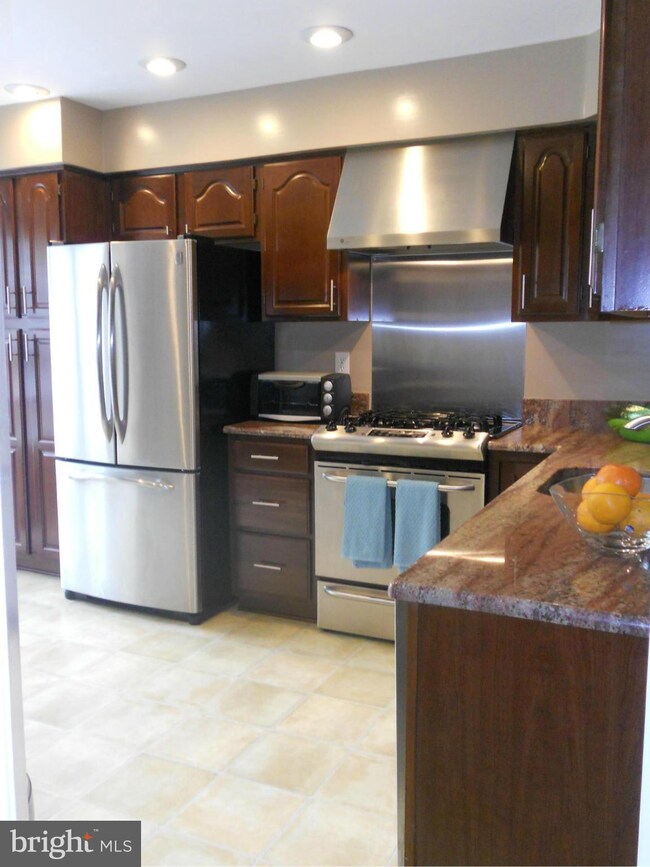
2112 Patty Ln Vienna, VA 22182
Highlights
- Eat-In Gourmet Kitchen
- Open Floorplan
- Deck
- Kilmer Middle School Rated A
- Federal Architecture
- Cathedral Ceiling
About This Home
As of November 2014Luxury Vienna TH 1 mi to Tyson's METRO & close to Mosaic District. Superior commuter route . Architecturally inspired floor-plan and chic trendsetting interior. Soaring ceilings, big bright windows, & tree lined views. 3 level 3BR/3.5BA completely renovated with care & monetary investment! Enormous style-forward showroom kitchen, baths, & flooring! You will fall in love. Price competitively!
Last Agent to Sell the Property
Berkshire Hathaway HomeServices PenFed Realty License #0225073106 Listed on: 10/03/2014

Last Buyer's Agent
Susan Kris
Gardner Homes, REALTORS License #MRIS:15125
Townhouse Details
Home Type
- Townhome
Est. Annual Taxes
- $6,458
Year Built
- Built in 1989
Lot Details
- 1,716 Sq Ft Lot
- Two or More Common Walls
- Property is in very good condition
HOA Fees
- $99 Monthly HOA Fees
Parking
- 1 Car Attached Garage
- Front Facing Garage
- Garage Door Opener
- Driveway
- On-Street Parking
Home Design
- Federal Architecture
- Brick Exterior Construction
Interior Spaces
- Property has 3 Levels
- Open Floorplan
- Cathedral Ceiling
- Ceiling Fan
- Recessed Lighting
- 2 Fireplaces
- Gas Fireplace
- Window Treatments
- Palladian Windows
- Window Screens
- French Doors
- Six Panel Doors
- Entrance Foyer
- Family Room
- Dining Room
- Game Room
- Wood Flooring
Kitchen
- Eat-In Gourmet Kitchen
- Gas Oven or Range
- <<selfCleaningOvenToken>>
- <<cooktopDownDraftToken>>
- Range Hood
- <<microwave>>
- Ice Maker
- Dishwasher
- Upgraded Countertops
- Disposal
Bedrooms and Bathrooms
- 3 Bedrooms
- En-Suite Primary Bedroom
- En-Suite Bathroom
- 3.5 Bathrooms
- <<bathWithWhirlpoolToken>>
Laundry
- Laundry Room
- Front Loading Dryer
- Front Loading Washer
Finished Basement
- Walk-Out Basement
- Rear Basement Entry
- Natural lighting in basement
Home Security
Eco-Friendly Details
- Energy-Efficient Appliances
Outdoor Features
- Deck
- Patio
Utilities
- Forced Air Heating and Cooling System
- Vented Exhaust Fan
- Programmable Thermostat
- Water Dispenser
- Natural Gas Water Heater
- Fiber Optics Available
Listing and Financial Details
- Home warranty included in the sale of the property
- Tax Lot 98A
- Assessor Parcel Number 39-2-36- -98A
Community Details
Overview
- Association fees include snow removal, trash, common area maintenance
- Courthouse Station Subdivision, Amherst Floorplan
Amenities
- Common Area
Security
- Carbon Monoxide Detectors
- Fire and Smoke Detector
Ownership History
Purchase Details
Home Financials for this Owner
Home Financials are based on the most recent Mortgage that was taken out on this home.Purchase Details
Home Financials for this Owner
Home Financials are based on the most recent Mortgage that was taken out on this home.Purchase Details
Home Financials for this Owner
Home Financials are based on the most recent Mortgage that was taken out on this home.Similar Homes in Vienna, VA
Home Values in the Area
Average Home Value in this Area
Purchase History
| Date | Type | Sale Price | Title Company |
|---|---|---|---|
| Warranty Deed | $625,000 | -- | |
| Warranty Deed | $570,000 | -- | |
| Deed | $224,500 | -- |
Mortgage History
| Date | Status | Loan Amount | Loan Type |
|---|---|---|---|
| Open | $500,000 | New Conventional | |
| Previous Owner | $560,000 | New Conventional | |
| Previous Owner | $339,000 | New Conventional | |
| Previous Owner | $330,000 | New Conventional | |
| Previous Owner | $174,500 | New Conventional |
Property History
| Date | Event | Price | Change | Sq Ft Price |
|---|---|---|---|---|
| 05/13/2023 05/13/23 | Rented | $3,250 | 0.0% | -- |
| 05/03/2023 05/03/23 | For Rent | $3,250 | +12.1% | -- |
| 06/10/2020 06/10/20 | Rented | $2,900 | 0.0% | -- |
| 05/26/2020 05/26/20 | For Rent | $2,900 | 0.0% | -- |
| 08/01/2017 08/01/17 | Rented | $2,900 | 0.0% | -- |
| 06/08/2017 06/08/17 | Under Contract | -- | -- | -- |
| 06/01/2017 06/01/17 | For Rent | $2,900 | 0.0% | -- |
| 08/01/2016 08/01/16 | Rented | $2,900 | 0.0% | -- |
| 06/02/2016 06/02/16 | Under Contract | -- | -- | -- |
| 05/25/2016 05/25/16 | For Rent | $2,900 | 0.0% | -- |
| 11/20/2014 11/20/14 | Sold | $625,000 | -0.8% | $306 / Sq Ft |
| 10/22/2014 10/22/14 | Pending | -- | -- | -- |
| 10/17/2014 10/17/14 | Price Changed | $630,000 | -1.1% | $308 / Sq Ft |
| 10/03/2014 10/03/14 | For Sale | $637,000 | +11.8% | $311 / Sq Ft |
| 05/10/2012 05/10/12 | Sold | $570,000 | +0.2% | $348 / Sq Ft |
| 04/10/2012 04/10/12 | Pending | -- | -- | -- |
| 04/05/2012 04/05/12 | For Sale | $569,000 | -- | $347 / Sq Ft |
Tax History Compared to Growth
Tax History
| Year | Tax Paid | Tax Assessment Tax Assessment Total Assessment is a certain percentage of the fair market value that is determined by local assessors to be the total taxable value of land and additions on the property. | Land | Improvement |
|---|---|---|---|---|
| 2024 | $9,324 | $804,820 | $265,000 | $539,820 |
| 2023 | $9,082 | $804,820 | $265,000 | $539,820 |
| 2022 | $8,545 | $747,250 | $260,000 | $487,250 |
| 2021 | $7,728 | $658,560 | $230,000 | $428,560 |
| 2020 | $7,529 | $636,170 | $220,000 | $416,170 |
| 2019 | $7,490 | $632,890 | $220,000 | $412,890 |
| 2018 | $7,138 | $620,730 | $215,000 | $405,730 |
| 2017 | $6,924 | $596,410 | $210,000 | $386,410 |
| 2016 | $6,909 | $596,410 | $210,000 | $386,410 |
| 2015 | $6,656 | $596,410 | $210,000 | $386,410 |
| 2014 | $6,458 | $580,010 | $205,000 | $375,010 |
Agents Affiliated with this Home
-
Andrea McSorley

Seller's Agent in 2025
Andrea McSorley
Long & Foster
(571) 246-1127
79 Total Sales
-
Norval Peabody

Seller's Agent in 2023
Norval Peabody
Peabody Real Estate LLC
(703) 436-6964
27 Total Sales
-
Olga Langowska

Buyer's Agent in 2023
Olga Langowska
Richey Real Estate Services
(202) 615-5528
-
Alina Bakhtamian

Buyer's Agent in 2020
Alina Bakhtamian
Weichert Corporate
(703) 371-8995
1 in this area
41 Total Sales
-
E
Seller's Agent in 2017
Erin Peabody
Peabody Real Estate LLC
-
Beth Dadisman

Buyer's Agent in 2017
Beth Dadisman
Keller Williams Realty
(703) 577-1144
1 in this area
5 Total Sales
Map
Source: Bright MLS
MLS Number: 1003221156
APN: 0392-36-0098A
- 7966 Arden Ct
- 8017 Trevor Place
- 8001 Gina Place
- 2164 Harithy Dr
- 2108 Tysons Executive Ct
- 2000 Gallows Rd
- 7952 Blitz Ct
- 2153 Wolftrap Ct
- 2157 Wolftrap Ct
- 2036 Madrillon Creek Ct
- 2230 George C Marshall Dr Unit 707
- 2230 George C Marshall Dr Unit 814
- 2230 George C Marshall Dr Unit 512
- 2230 George C Marshall Dr Unit 1127
- 2054 Madrillon Rd
- 0 Madrillon Rd
- 2300 Yvonnes Way
- 2023 Edgar Ct
- 2009 Tysons Ridgeline Rd
- 2014 Edgar Ct
