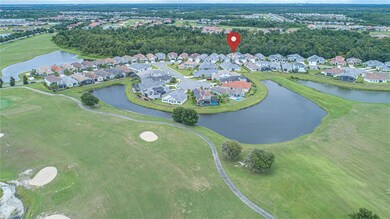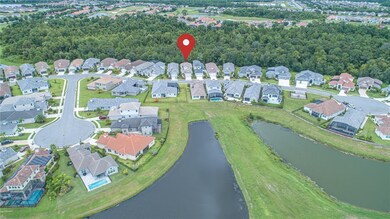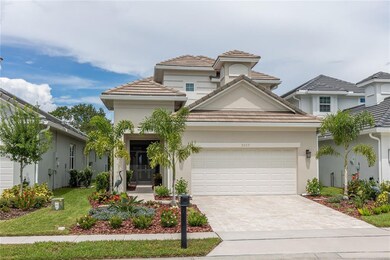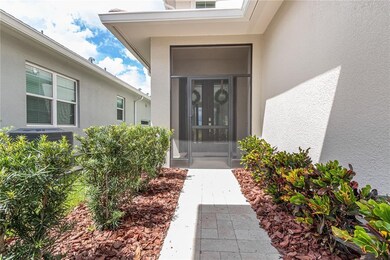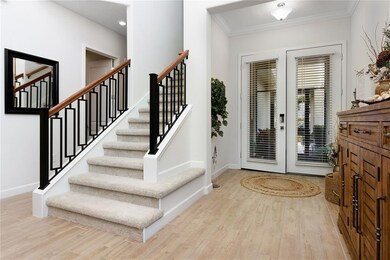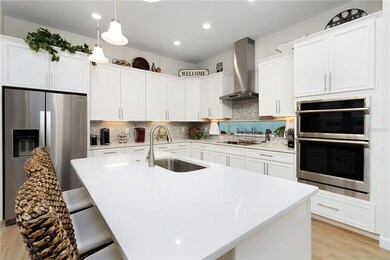
2112 Sherbrook Ave Davenport, FL 33837
Highlights
- Golf Course Community
- Gated Community
- Open Floorplan
- Fitness Center
- View of Trees or Woods
- Clubhouse
About This Home
As of March 2022Welcome to Sherbrook Springs at Providence Golf Community! Enjoy luxurious living in this gorgeous custom built 2 story "Elgin" floor plan. Nestled in the section of highly desirable golf cottages, this lovely home offers SCENIC VIEWS from the private covered SCREENED IN LANAI overlooking the CONSERVATION. As you enter this SMART HOME through the beautiful DOUBLE-DOOR ENTRY, you will be stunned with dramatic HIGH VOLUME CEILINGS and abundance of natural light coming through the double row windows. Open floor plan features a DESIGNER COLOR PALETTE and modern WOOD LOOK TILE FLOORING throughout all living areas downstairs; elegant CROWN MOLDING in the living room, beautiful 9’ tall interior doors, desirable GROUND FLOOR OWNER'S SUITE with soaring VAULTED CEILINGS; also spacious guest bedroom on the first floor. The GOURMET KITCHEN features elegant 42" SOFT CLOSE SOLID WOOD CABINETS, Samsung DOUBLE OVEN & MICROWAVE, built-in GLASS COOKTOP with RANGE HOOD for pleasant cooking experience, upgraded Whirlpool SS Refrigerator and SS Dishwasher, beautiful BACKSPLASH, roomy pantry closet behind a frosted glass door, QUARTZ COUNTERTOPS; spacious KITCHEN ISLAND with PENDANT LIGHTS - so perfect for entertaining your guests. QUALITY UPGRADES include recently installed matching 30" Cabinets in the laundry room and UTILITY SINK with Moen Faucet for added comfort. Enjoy outside on the COVERED SCREENED LANAI with luxurious TRAVERTINE PAVERS and all weather ceiling fan overlooking the LUSH CONSERVATION. In addition, there is SCREENED-IN FRONT ENTRY featuring partial PREMIUM VIEWS of the golf course and Clubhouse. BLINDS throughout including premium LIGHT FILTERING SLIDING PANEL TRACK on the patio doors. DELUXE OWNER SUITE is featuring generously sized DUAL CLOSETS upgraded with custom built shelving, lovely VIEWS OF THE CONSERVATION and private LUXURIOUS BATHROOM with double sinks, QUANTUM QUARTZ COUNTERS and large WALK-IN SHOWER complete with stunning DESIGNER TILE WORK and recessed IN-WALL SHELVING in the shower. Two bedrooms upstairs share a full bathroom and are overlooking serene GOLF AND CONSERVATION areas. This GORGEOUS HOME comes with: BORAL TILE ROOF with fully transferable limited lifetime warranty; TRAVERTINE PAVERS (including the driveway!). CUSTOM BUILT CLOSETS were added in the Owner's Bedroom, Primary Bathroom, Pantry and ample Storage Room under the stairs; upgraded SHELVING installed in all guest bedrooms and linen closets. MOTION LIGHTS added in the Owner's bathroom linen closet and the garage. ADDITIONAL FEATURES: TiO Smart Home Hub, Built in Speakers in the living room, WATER SOFTENER SYSTEM, LiftMaster WiFi Elite series garage door opener, RAIN GUTTERS AND FRENCH DRAINS. Overhead Storage Shelving added to the garage will help you keep things organized. This award-winning gated community offers one of the finest amenity packages including a Clubhouse with an on-site restaurant and bar, Fitness Center & Playground both completed in 2020, Lap pool and Resort style pool with Water Slides, Tennis Courts, lots of Walking Trails, stunning views combined with very reasonable HOA and NO CDD. Rapidly growing location within just a short drive to the area restaurants, shopping and world famous amusement parks. This is a lovely home for new owners to make their own - we welcome you to schedule a private showing!
Last Agent to Sell the Property
KELLER WILLIAMS REALTY AT THE LAKES License #3301666 Listed on: 02/17/2022

Home Details
Home Type
- Single Family
Est. Annual Taxes
- $3,935
Year Built
- Built in 2018
Lot Details
- 5,706 Sq Ft Lot
- South Facing Home
- Irrigation
HOA Fees
- $133 Monthly HOA Fees
Parking
- 2 Car Attached Garage
- Garage Door Opener
- Driveway
- Open Parking
Home Design
- Slab Foundation
- Tile Roof
- Block Exterior
- Stucco
Interior Spaces
- 2,598 Sq Ft Home
- 2-Story Property
- Open Floorplan
- High Ceiling
- Ceiling Fan
- Blinds
- Sliding Doors
- Views of Woods
- Fire and Smoke Detector
Kitchen
- Eat-In Kitchen
- <<builtInOvenToken>>
- Cooktop<<rangeHoodToken>>
- <<microwave>>
- Dishwasher
- Stone Countertops
Flooring
- Carpet
- Tile
Bedrooms and Bathrooms
- 4 Bedrooms
- Primary Bedroom on Main
- Walk-In Closet
- 3 Full Bathrooms
Laundry
- Laundry Room
- Dryer
- Washer
Outdoor Features
- Covered patio or porch
- Rain Gutters
Utilities
- Central Heating and Cooling System
- Electric Water Heater
- Water Softener
Listing and Financial Details
- Down Payment Assistance Available
- Homestead Exemption
- Visit Down Payment Resource Website
- Tax Lot 50
- Assessor Parcel Number 28-26-19-932939-000500
Community Details
Overview
- Association fees include 24-hour guard, community pool, private road, recreational facilities
- Artemis Lifestyle Services, Inc. // Stephen Lim Association, Phone Number (407) 705-2190
- Visit Association Website
- Built by ABD
- Sherbrook Spgs At Providence Subdivision, 2 Story Elgin Floorplan
- The community has rules related to deed restrictions
- Rental Restrictions
Recreation
- Golf Course Community
- Tennis Courts
- Community Playground
- Fitness Center
- Community Pool
Additional Features
- Clubhouse
- Gated Community
Ownership History
Purchase Details
Home Financials for this Owner
Home Financials are based on the most recent Mortgage that was taken out on this home.Purchase Details
Home Financials for this Owner
Home Financials are based on the most recent Mortgage that was taken out on this home.Purchase Details
Home Financials for this Owner
Home Financials are based on the most recent Mortgage that was taken out on this home.Similar Homes in Davenport, FL
Home Values in the Area
Average Home Value in this Area
Purchase History
| Date | Type | Sale Price | Title Company |
|---|---|---|---|
| Warranty Deed | $520,000 | New Title Company Name | |
| Warranty Deed | $410,000 | Oliver Title Law | |
| Special Warranty Deed | $375,000 | Attorney |
Mortgage History
| Date | Status | Loan Amount | Loan Type |
|---|---|---|---|
| Open | $369,096 | VA | |
| Previous Owner | $369,000 | New Conventional | |
| Previous Owner | $75,000 | New Conventional |
Property History
| Date | Event | Price | Change | Sq Ft Price |
|---|---|---|---|---|
| 03/24/2022 03/24/22 | Sold | $520,000 | +2.2% | $200 / Sq Ft |
| 02/22/2022 02/22/22 | Pending | -- | -- | -- |
| 02/17/2022 02/17/22 | For Sale | $509,000 | +24.1% | $196 / Sq Ft |
| 01/29/2021 01/29/21 | Sold | $410,000 | 0.0% | $158 / Sq Ft |
| 12/24/2020 12/24/20 | Pending | -- | -- | -- |
| 10/27/2020 10/27/20 | Price Changed | $410,000 | -3.5% | $158 / Sq Ft |
| 09/13/2020 09/13/20 | For Sale | $425,000 | +13.3% | $164 / Sq Ft |
| 08/06/2019 08/06/19 | Sold | $375,000 | 0.0% | $157 / Sq Ft |
| 06/28/2019 06/28/19 | Pending | -- | -- | -- |
| 06/04/2018 06/04/18 | For Sale | $375,000 | -- | $157 / Sq Ft |
Tax History Compared to Growth
Tax History
| Year | Tax Paid | Tax Assessment Tax Assessment Total Assessment is a certain percentage of the fair market value that is determined by local assessors to be the total taxable value of land and additions on the property. | Land | Improvement |
|---|---|---|---|---|
| 2023 | $5,880 | $450,840 | $84,000 | $366,840 |
| 2022 | $5,911 | $411,253 | $66,000 | $345,253 |
| 2021 | $3,935 | $290,957 | $0 | $0 |
| 2020 | $3,888 | $286,940 | $50,000 | $236,940 |
| 2018 | $671 | $46,000 | $46,000 | $0 |
| 2017 | $667 | $46,000 | $0 | $0 |
| 2016 | $681 | $46,000 | $0 | $0 |
| 2015 | $127 | $8,372 | $0 | $0 |
Agents Affiliated with this Home
-
Sasha Hunter

Seller's Agent in 2022
Sasha Hunter
KELLER WILLIAMS REALTY AT THE LAKES
(417) 230-8989
12 in this area
125 Total Sales
-
Elena Sherstikova

Seller Co-Listing Agent in 2022
Elena Sherstikova
KELLER WILLIAMS REALTY AT THE LAKES
(321) 663-0004
12 in this area
35 Total Sales
-
Tammi Pipkin

Buyer's Agent in 2022
Tammi Pipkin
FLORIDA REALTY INVESTMENTS
(407) 435-4387
2 in this area
87 Total Sales
-
M
Buyer's Agent in 2021
Michelle Otis
-
Matthew Brown
M
Seller's Agent in 2019
Matthew Brown
ABD REALTY, INC.
(407) 898-4800
19 in this area
64 Total Sales
Map
Source: Stellar MLS
MLS Number: S5062443
APN: 28-26-19-932939-000500
- 2497 Heritage Green Ave
- 1821 Benoit Terrace
- 1833 Benoit Terrace
- 2383 Victoria Dr
- 2377 Victoria Dr
- 2142 Victoria Dr
- 2442 Heritage Green Ave
- 2654 Rosemont Cir
- 2000 Greenbriar Terrace
- 2610 Rosemont Cir
- 2173 Victoria Dr
- 1911 Greenbriar Terrace
- 2340 Pinehurst Ct
- 2209 Callaway Ct
- 2333 Pinehurst Ct
- 2287 Victoria Dr
- 2234 Callaway Ct
- 1887 Brentwood Ct
- 1870 Brentwood Ct
- 1709 Benoit Terrace

