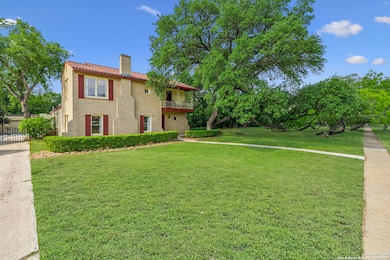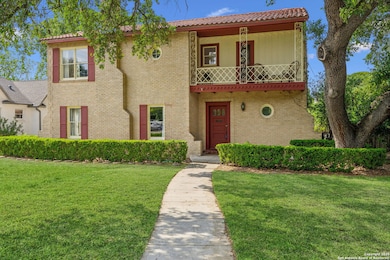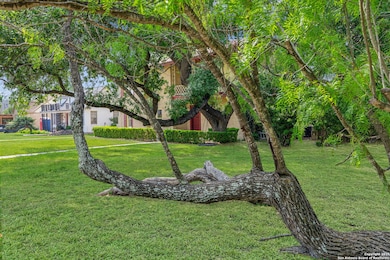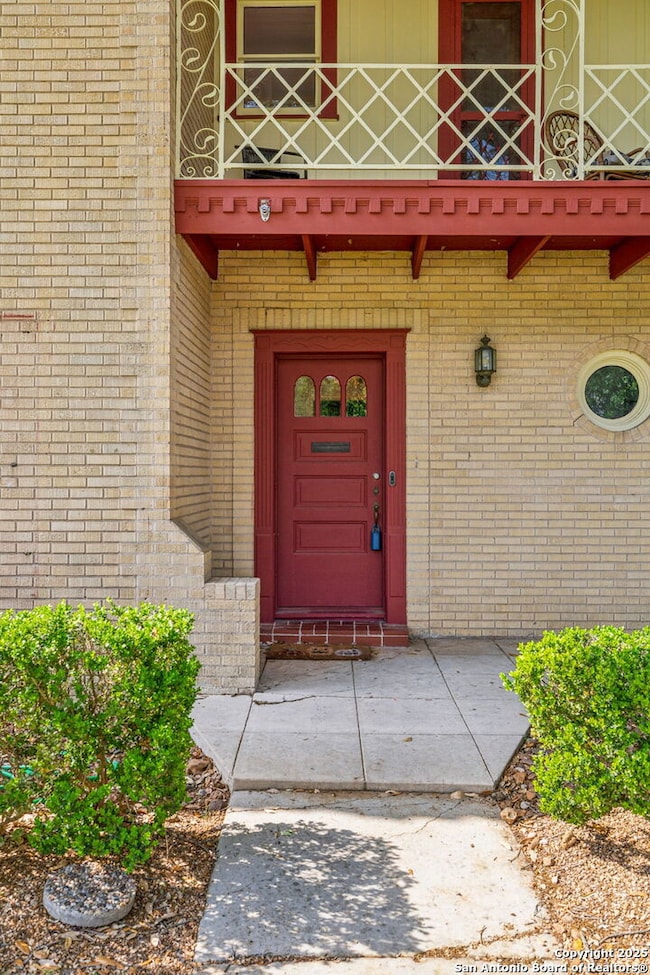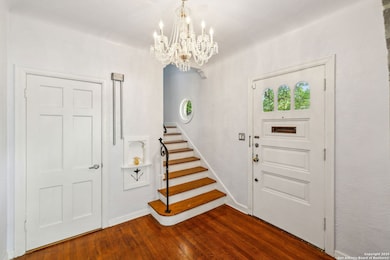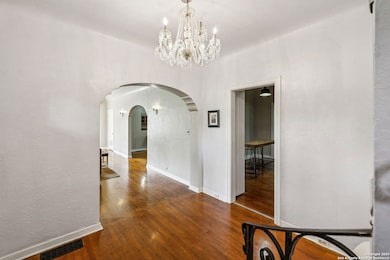2112 W Gramercy Place San Antonio, TX 78201
Jefferson NeighborhoodHighlights
- Heated Pool
- Deck
- Solid Surface Countertops
- Mature Trees
- Wood Flooring
- Covered patio or porch
About This Home
In historic Monticello Park is where you'll find this stately brick +/- 3164 square foot, 3 bedroom, 2 1/2 bath family home. Sitting on a close to a third of an acre and full of old-world elegance, this two-story house balances gracious entertaining spaces with updated, comfortable living spaces. Original oak hardwood flooring grounds most of the home, and the large formal living room is well-lit, features an impressive, wood burning fireplace and leads seamlessly into the dining room with coved ceilings. . An updated and efficient kitchen features stainless steel appliances and gas cooking with a charming breakfast room adjacent. The noteworthy Pecky Cypress-paneled family room that overlooks the patio and in-ground pool allows for additional living and dining space. A half bath just off the entry, an indoor laundry room and office/bonus space complete the home's first story. Upstairs, you'll find three ample-sized and open bedrooms and two full baths with original tiling and accents that complement the home's character. A balcony off the front of the house overlooks the well-manicured front lawn and offers a birds-eye view of the neighborhood around you. Out back, there's a turf-grass-lined and awning-covered patio perfect for relaxing and outdoor grilling alongside the home's sparkling swimming pool with shade. There's also a two-car garage and air-conditioned storage room. Fresh paint, double paned windows, partially updated electrical, newer HVACs and more complete the list of recent upgrades. This home - just a block from Woodlawn Lake - offers you the very best in San Antonio inner city living, coupling historic charm with modern fixtures, finishes and features. Come see it today.
Home Details
Home Type
- Single Family
Est. Annual Taxes
- $11,383
Year Built
- Built in 1954
Lot Details
- 0.27 Acre Lot
- Fenced
- Mature Trees
Parking
- 2 Car Detached Garage
Home Design
- Flat Roof Shape
- Brick Exterior Construction
- Tile Roof
- Roof Vent Fans
- Masonry
Interior Spaces
- 3,164 Sq Ft Home
- 2-Story Property
- Ceiling Fan
- Chandelier
- Double Pane Windows
- Window Treatments
- Living Room with Fireplace
- Prewired Security
Kitchen
- Eat-In Kitchen
- Stove
- Ice Maker
- Dishwasher
- Solid Surface Countertops
- Disposal
Flooring
- Wood
- Ceramic Tile
Bedrooms and Bathrooms
- 3 Bedrooms
Laundry
- Laundry on main level
- Washer Hookup
Outdoor Features
- Heated Pool
- Deck
- Covered patio or porch
- Separate Outdoor Workshop
Utilities
- Central Heating and Cooling System
- Heating System Uses Natural Gas
- Gas Water Heater
- Cable TV Available
Community Details
- Monticello Park Subdivision
Listing and Financial Details
- Assessor Parcel Number 068220000030
Map
Source: San Antonio Board of REALTORS®
MLS Number: 1883260
APN: 06822-000-0030
- 2106 W Gramercy Place
- 427 Donaldson Ave
- 2150 W Summit Ave
- 404 Donaldson Ave
- 326 Furr Dr
- 346 Donaldson Ave
- 2046 W Mulberry Ave
- 2020 W Mulberry Ave
- 2310 W Gramercy Place
- 235 Furr Dr
- 2028 W Huisache Ave
- 1848 W Gramercy Place
- 239 Club Dr
- 2222 W Huisache Ave
- 424 Club Dr
- 2007 W Magnolia Ave
- 1932 W Huisache Ave
- 207 Mary Louise Dr
- 243 North Dr
- 2306 W Huisache Ave
- 2055 W Summit Ave Unit A
- 2057 W Summit Ave Unit B
- 623 Donaldson Ave
- 623 Donaldson Ave
- 633 Donaldson Ave
- 635 Donaldson Ave
- 339 Club Dr
- 409 Club Dr Unit 1
- 3101 N Elmendorf St Unit 1
- 2239 W Mistletoe Ave
- 3216 N Elmendorf St
- 1735 W Gramercy Place
- 344 Quentin Dr
- 2231 W Woodlawn Ave
- 1935 W Woodlawn Ave
- 2803 Fredericksburg Rd
- 1723 W Kings Hwy
- 1614 W Hollywood Ave
- 109 Alexander Hamilton Dr Unit B
- 1554 W Lullwood Ave

