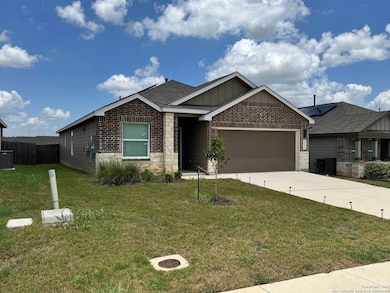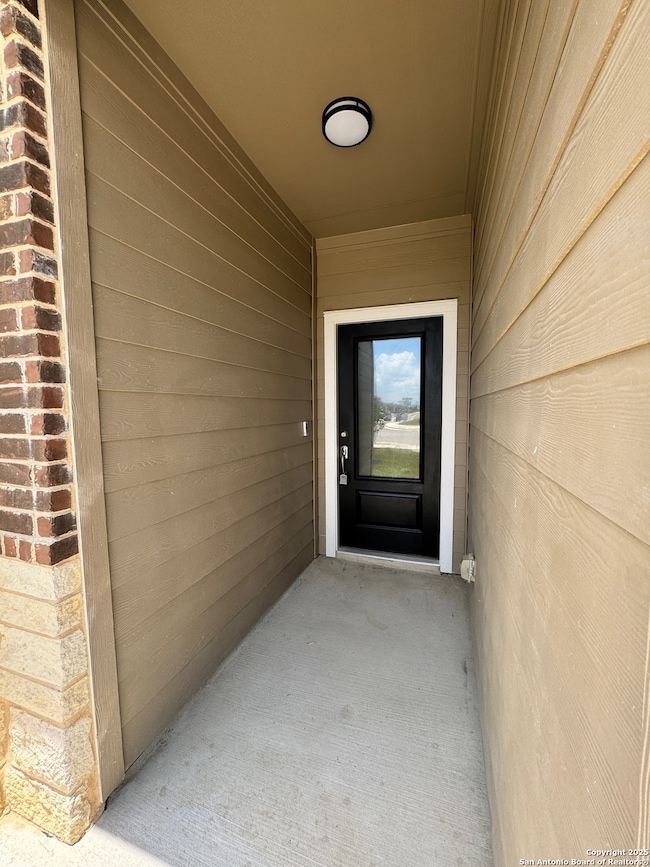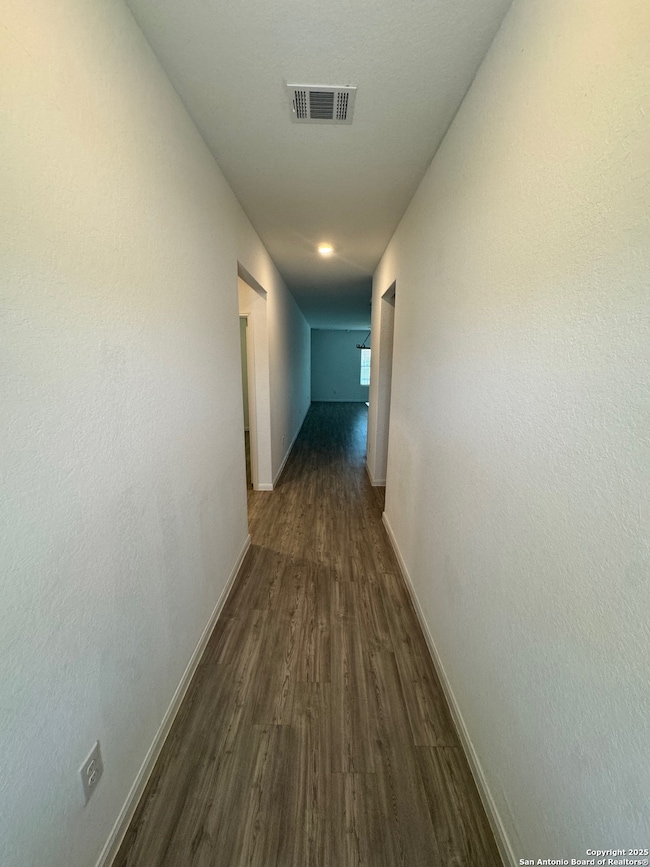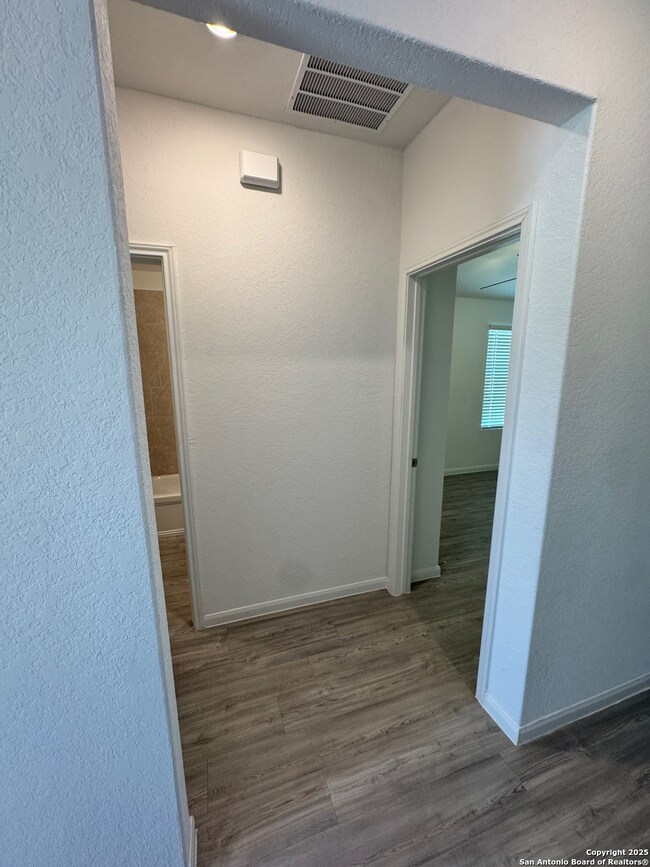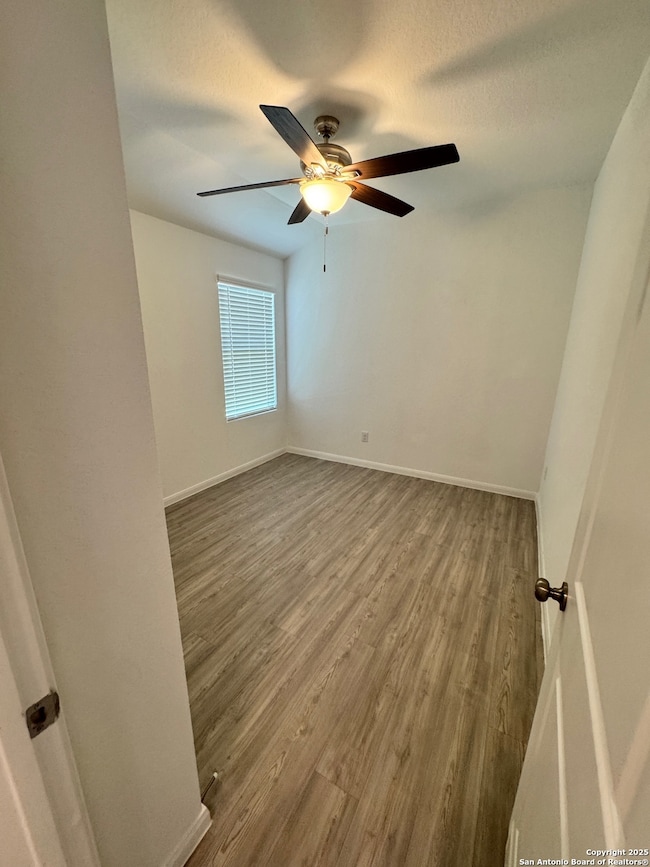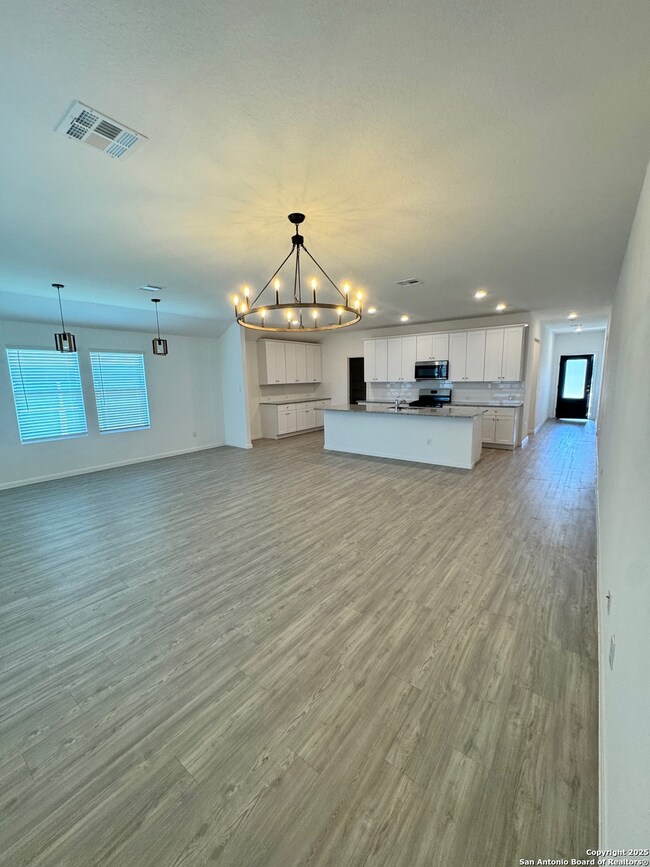2112 Wood Thrush New Braunfels, TX 78130
Highlights
- Covered patio or porch
- Double Pane Windows
- Central Heating and Cooling System
- Walk-In Pantry
- Chandelier
- Ceiling Fan
About This Home
A Newly built and Modern home, built in 2022 and offering a unique blend of comfort, style, and convenience. This home caters to modern living with a well thought-out open concept floor plan that creates an inviting atmosphere perfect for entertaining or simply spending quality time with family. The true heart of this home is the kitchen; a chef's dream with white cabinets, granite countertops, a subway tile backsplash, 4-burner gas stove, and a large granite island that offers extra seating space and a walk-in pantry. Vinly flooring throughout living area. Bedrooms are nicely sized with vinyl flooring throughout home. Utility room for washer and dryer, nicely sized backyard with a large covered patio area.. A 2 Car garage with a new epoxy finish. This is a smoke free home.
Listing Agent
Robert Gutierrez
Homecorp Property Mgmt & Real Estate LLC Listed on: 07/13/2025
Home Details
Home Type
- Single Family
Est. Annual Taxes
- $4,281
Year Built
- Built in 2022
Lot Details
- 5,663 Sq Ft Lot
- Fenced
- Sprinkler System
Home Design
- Brick Exterior Construction
- Slab Foundation
- Composition Roof
Interior Spaces
- 1,675 Sq Ft Home
- 1-Story Property
- Ceiling Fan
- Chandelier
- Double Pane Windows
- Window Treatments
- Vinyl Flooring
- Fire and Smoke Detector
- Washer Hookup
Kitchen
- Walk-In Pantry
- Stove
- <<microwave>>
- Dishwasher
- Disposal
Bedrooms and Bathrooms
- 3 Bedrooms
- 2 Full Bathrooms
Parking
- 2 Car Garage
- Garage Door Opener
Outdoor Features
- Covered patio or porch
Utilities
- Central Heating and Cooling System
- Heating System Uses Natural Gas
- Gas Water Heater
Community Details
- Built by LENNAR
- Laubach 5 Subdivision
Listing and Financial Details
- Rent includes fees
Map
Source: San Antonio Board of REALTORS®
MLS Number: 1883747
APN: 1G1866-5022-00400-0-00
- 2824 Green Finch
- 2942 Green Finch
- 2945 Green Finch
- 2781 Rosefinch
- 3515 Hilts Trail
- 3409 Hilts Trail
- 3405 Hilts Trail
- 3323 Hilts Trail
- 3319 Hilts Trail
- 3311 Hilts Trail
- 3307 Hilts Trail
- 1501 Hummock Steep
- 1505 Hummock Steep
- 3946 Legend Ranch
- 3938 Legend Ranch
- 1513 Hummock Steep
- 1517 Pile Trail
- 1440 W Klein Rd
- 3956 Legend Meadows
- 198 Landing Ln
- 2876 Green Finch
- 2935 Whinchat
- 2832 Rosefinch
- 2863 Calandra Lark
- 3027 Shore Lark
- 2771 Calandra Lark
- 1500 Hummock Steep
- 1513 Pile Trail
- 1514 Pile Trail
- 1525 Hummock Steep
- 1537 Hummock Steep
- 1922 Grey Catbird
- 3214 Mound Ridge
- 1924 Green Warbler
- 901 Beebrush Ln
- 2494 Mccrae
- 1605 Pile Trail
- 4267 Klein Meadows
- 2682 Lonesome Creek Trail
- 2665 Lonesome Creek Trail

