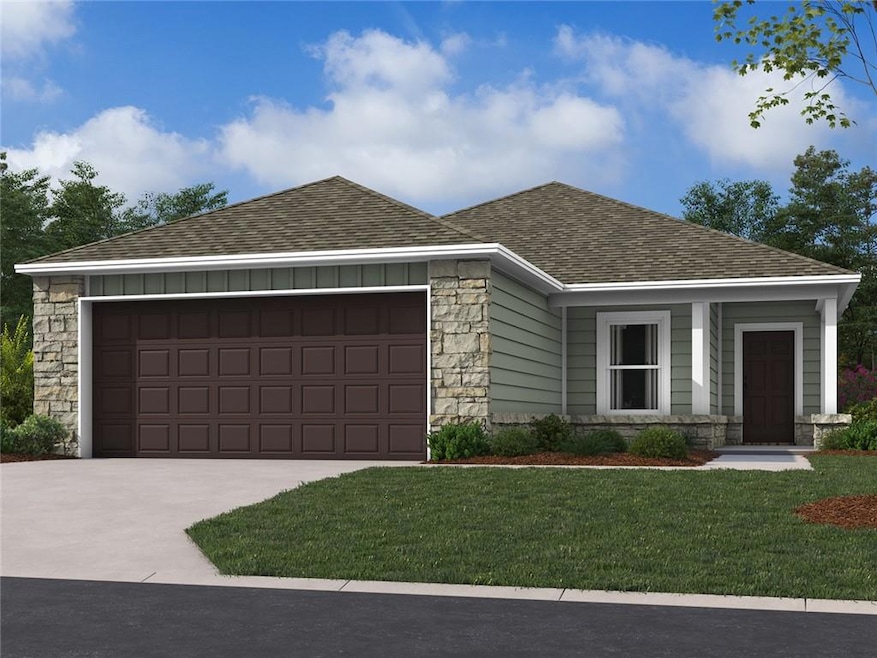
2113 Brook Ridge Ct Tonganoxie, KS 66086
Highlights
- Ranch Style House
- Breakfast Room
- 2 Car Attached Garage
- Great Room
- Thermal Windows
- Walk-In Closet
About This Home
As of June 2025This beautiful ranch-style home features 3 bedrooms and 2 bathrooms and is perfectly situated in a quiet cul-de-sac. The open-concept layout boasts vaulted ceilings that create a spacious, airy feel throughout the main living area. The kitchen comes equipped with energy-efficient appliances and opens to the family room - ideal for everyday living and entertaining. Thoughtful upgrades include luxury vinyl plank flooring, a striking stone elevation on the front exterior, and an extended 14x7 back patio for outdoor enjoyment. The private primary suite is generously sized and easily accommodates a king-size bed and offers a walk-in closet and en-suite bath. Currently under construction and scheduled for completion in July - don't miss your chance to own this stunning new home!
Last Agent to Sell the Property
Platinum Realty LLC Brokerage Phone: 913-369-5546 License #00252022 Listed on: 04/04/2025

Home Details
Home Type
- Single Family
Est. Annual Taxes
- $4,619
Year Built
- Built in 2025 | Under Construction
Lot Details
- 6,075 Sq Ft Lot
- Paved or Partially Paved Lot
- Level Lot
HOA Fees
- $19 Monthly HOA Fees
Parking
- 2 Car Attached Garage
Home Design
- Ranch Style House
- Traditional Architecture
- Slab Foundation
- Frame Construction
- Composition Roof
Interior Spaces
- 1,233 Sq Ft Home
- Ceiling Fan
- Thermal Windows
- Entryway
- Great Room
- Family Room
- Breakfast Room
- Combination Kitchen and Dining Room
- Carpet
- Fire and Smoke Detector
Kitchen
- Built-In Electric Oven
- Cooktop<<rangeHoodToken>>
- Dishwasher
- Disposal
Bedrooms and Bathrooms
- 3 Bedrooms
- Walk-In Closet
- 2 Full Bathrooms
Laundry
- Laundry Room
- Laundry on main level
Eco-Friendly Details
- Energy-Efficient Appliances
- Energy-Efficient HVAC
- Energy-Efficient Insulation
- Energy-Efficient Thermostat
Schools
- Tonganoxie Elementary School
- Tonganoxie High School
Utilities
- Forced Air Heating and Cooling System
- High-Efficiency Water Heater
Community Details
- Association fees include management
- Stone Creek Subdivision, Armstrong Floorplan
Listing and Financial Details
- $0 special tax assessment
Similar Homes in Tonganoxie, KS
Home Values in the Area
Average Home Value in this Area
Property History
| Date | Event | Price | Change | Sq Ft Price |
|---|---|---|---|---|
| 07/08/2025 07/08/25 | Price Changed | $2,300 | -4.2% | $2 / Sq Ft |
| 07/05/2025 07/05/25 | For Rent | $2,400 | 0.0% | -- |
| 06/25/2025 06/25/25 | Sold | -- | -- | -- |
| 05/16/2025 05/16/25 | Pending | -- | -- | -- |
| 04/04/2025 04/04/25 | For Sale | $288,690 | -- | $234 / Sq Ft |
Tax History Compared to Growth
Agents Affiliated with this Home
-
Terri Carter
T
Seller's Agent in 2025
Terri Carter
Platinum Realty LLC
(888) 220-0988
8 in this area
8 Total Sales
-
Lori Robben
L
Seller Co-Listing Agent in 2025
Lori Robben
Platinum Realty LLC
(888) 220-0988
31 in this area
61 Total Sales
-
Andrea Smith
A
Buyer's Agent in 2025
Andrea Smith
ReeceNichols - Leawood
(913) 369-3000
1 in this area
3 Total Sales
Map
Source: Heartland MLS
MLS Number: 2541610
- 2149 Brook Ridge Ct
- 2133 Brook Ridge Ct
- 2107 Brook Ridge Ct
- 2112 Brook Ridge Ct
- 2118 Brook Ridge Ct
- 2102 Brook Ridge Ct
- 2108 Brook Ridge Ct
- 2134 Woodfield Dr
- 2134 Woodfield Dr
- 2134 Woodfield Dr
- 2134 Woodfield Dr
- 2134 Woodfield Dr
- 2134 Woodfield Dr
- 2134 Woodfield Dr
- 2134 Woodfield Dr
- 2134 Woodfield Dr
- 2134 Woodfield Dr
- 2134 Woodfield Dr
- 2134 Woodfield Dr
- 442 Park Hill Dr
