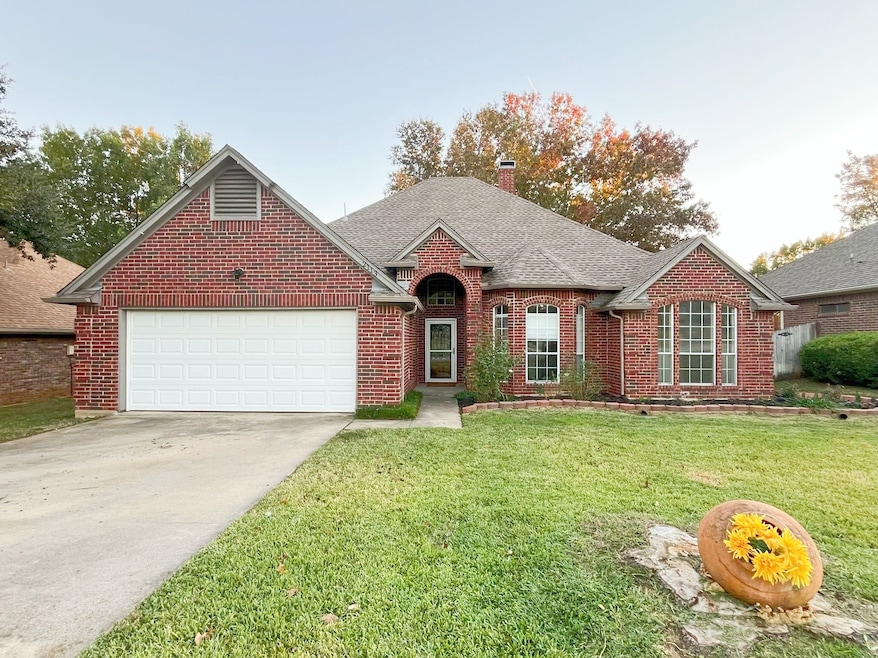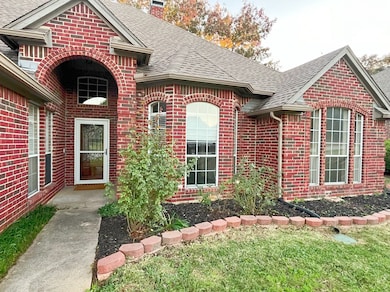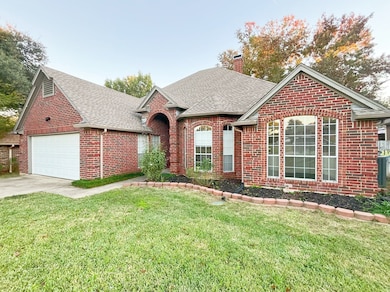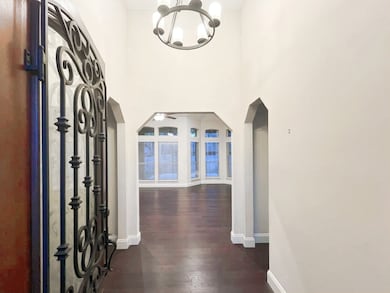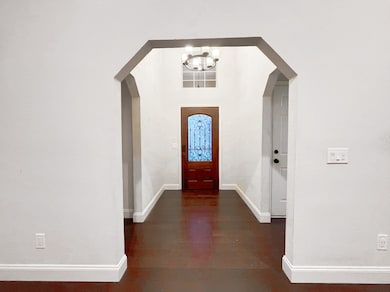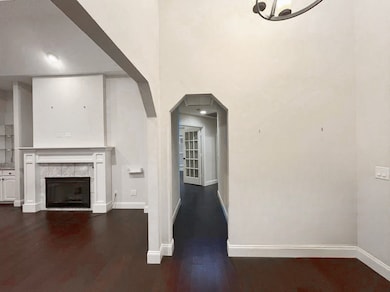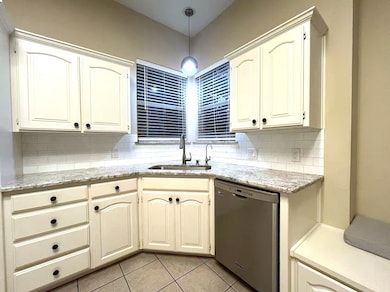2113 N Aspenwood Dr Grapevine, TX 76051
Highlights
- Traditional Architecture
- 2 Car Attached Garage
- Dogs Allowed
- Jack D. Johnson Elementary Rated A+
- 1-Story Property
- High Speed Internet
About This Home
Charming 3-bedroom, 2-bath home nestled in the highly sought-after Winding Creek Estates and located within the prestigious Carroll ISD!This meticulously maintained residence is filled with natural light, thanks to its large windows, creating a warm and inviting atmosphere.The home boasts a spacious living room with vaulted ceilings, a formal dining room, engineered hardwood floors, and a cozy gas log fireplace. The recently updated kitchen offers granite countertops, white cabinetry, stainless steel appliances, a large pantry, and ample storage—perfect for all your cooking needs!
The primary bedroom suite is generously sized, featuring a split bathroom with a jetted tub, separate shower, and dual walk-in closets, providing privacy and comfort. The beautiful backyard includes an extended patio, artificial turf, a charming flagstone pathway, sprinkler system, mature trees, and evergreen landscaping—ideal for outdoor relaxation and entertaining.
Situated in a prime location, this home is just five minutes from Southlake Town Square, Grapevine's Historic Main Street, Grapevine Lake with trails, and several parks and playgrounds, offering endless opportunities for recreation and leisure.
Listing Agent
EXP REALTY Brokerage Phone: 469-659-6591 License #0666255 Listed on: 06/30/2025

Home Details
Home Type
- Single Family
Est. Annual Taxes
- $5,915
Year Built
- Built in 1988
Lot Details
- 7,536 Sq Ft Lot
Parking
- 2 Car Attached Garage
- Front Facing Garage
- Garage Door Opener
Home Design
- Traditional Architecture
- Brick Exterior Construction
- Slab Foundation
- Composition Roof
Interior Spaces
- 1,807 Sq Ft Home
- 1-Story Property
- Fireplace With Gas Starter
Kitchen
- Electric Oven
- Electric Cooktop
- <<microwave>>
- Dishwasher
- Disposal
Bedrooms and Bathrooms
- 3 Bedrooms
- 2 Full Bathrooms
Schools
- Johnson Elementary School
- Carroll High School
Utilities
- Electric Water Heater
- High Speed Internet
- Cable TV Available
Listing and Financial Details
- Residential Lease
- Property Available on 8/1/25
- Tenant pays for all utilities, cable TV, insurance, pest control
- 12 Month Lease Term
- Legal Lot and Block 4 / 7
- Assessor Parcel Number 05568889
Community Details
Overview
- Winding Creek Estates Add Subdivision
Pet Policy
- Pet Size Limit
- Pet Deposit $750
- 1 Pet Allowed
- Dogs Allowed
Map
Source: North Texas Real Estate Information Systems (NTREIS)
MLS Number: 20981021
APN: 05568889
- 2116 S Winding Creek Dr
- 2093 Holt Way
- 2153 Steeplewood Dr
- 2077 Brookgate Dr
- 2085 Idlewood Dr
- 2124 Sandell Dr
- 1916 Everglade Ct
- 1092 Rosewood Dr
- 517 Yellowstone Dr
- 2410 Bowie Ln
- 1450 Hampton Rd
- 6007 Laurel Ln
- 1507 Cimarron Trail
- 1601 Cimarron Trail
- 926 Harber Ave
- 723 N Dove Rd
- 900 N Dove Rd
- 1650 Hyland Greens Dr
- 2613 Rolling Ln
- 1985 Shorewood Dr
- 655 N Park Blvd
- 2157 S Winding Creek Dr
- 1040 Woodbriar Dr
- 601 N Park Blvd
- 2205 Branchwood Dr
- 2119 Pecos Dr
- 1439 Hampton Rd
- 1400 N Park Blvd
- 617 Turtledove Ln
- 1606 Choteau Cir
- 1652 Sonnet Dr
- 702 N Dove Rd
- 500 N Dove Rd
- 1924 Shorewood Dr
- 1307 Worthington St
- 1801 W Wall St
- 1718 Stoneway Dr
- 1614 Stoneway Dr
- 1602 Stoneway Dr
- 1207 W Wall St
