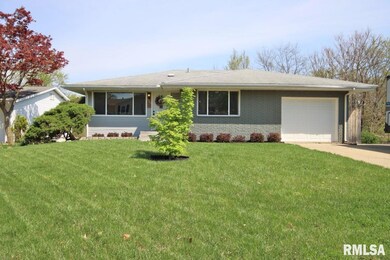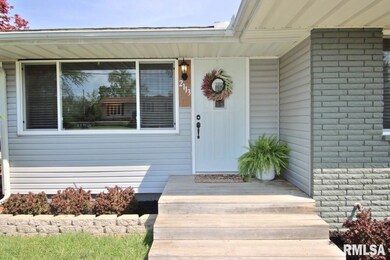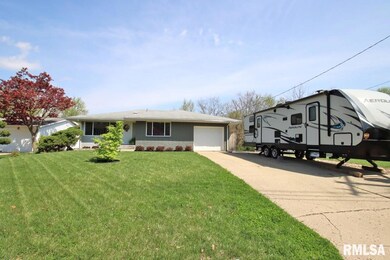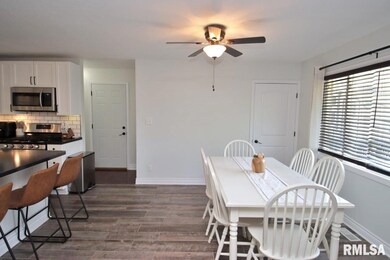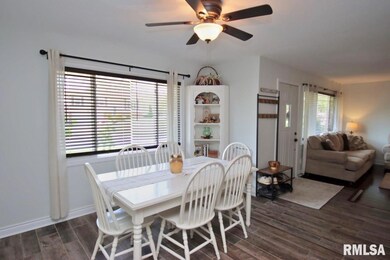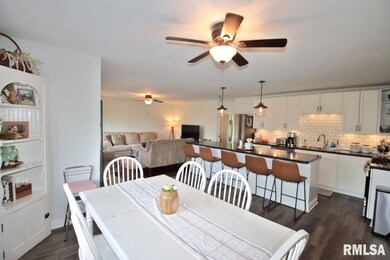
$179,900
- 4 Beds
- 1.5 Baths
- 1,550 Sq Ft
- 5815 N Mar Vista Dr
- Peoria, IL
Nestled in the desirable Rolling Acres subdivision, this charming 4-bedroom, 1.5-bathroom home offers a perfect blend of classic comfort and convenience. Meticulously maintained, this property is ready for its next loving owner. Step inside to discover a spacious and inviting living room, perfect for relaxation and gathering with guests. A generous size kitchen with loads of cabinetry/counter
Adam Merrick Adam Merrick Real Estate

