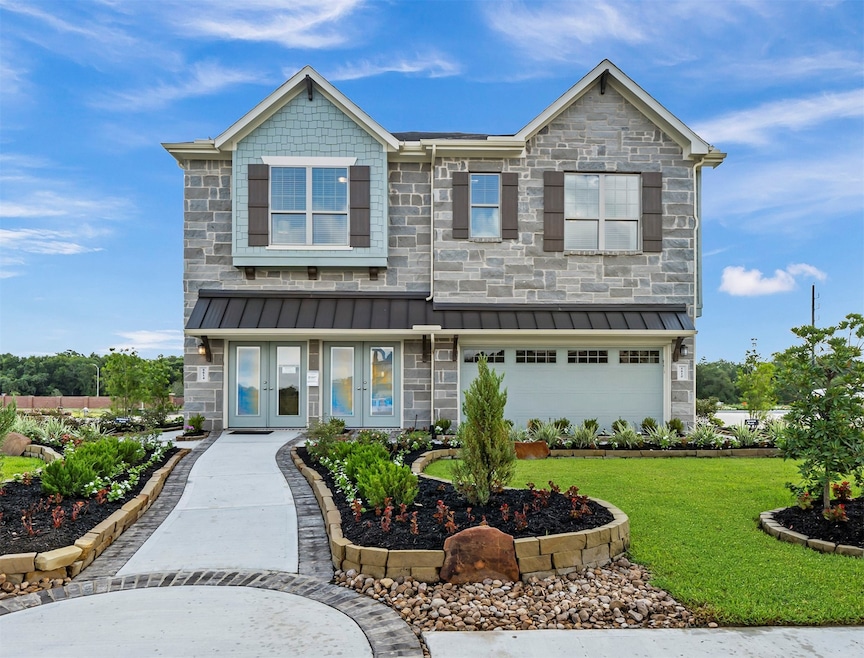
21135 Medina River Dr Hockley, TX 77447
Bridgeland NeighborhoodEstimated payment $2,092/month
Highlights
- Lake Front
- Traditional Architecture
- Quartz Countertops
- Under Construction
- High Ceiling
- Game Room
About This Home
THE MAGICAL MANOR is our most Spacious Villa! Offering a Split-level Concept, this Two-story Townhome features the Main Living on the Upper Level. 3 Bedrooms, 2.5 Bathrooms, Flex Space, In-house Utility, Covered Rear Patio, 2nd Floor Covered Balcony + 2 Car Attached Garage. Main Level Great Space showcases a Spacious Culinary Kitchen w/ a Central Island, Casual Dining with Balcony Access & Adjacent Family Room. Main level Owner’s Suite w/ Attached Bath complete with Single Vanity, Separate Shower + Walk-in Closet. Lower-level houses Secondary Bedrooms, Full Bath, and ideally situated Flex Space gaining access to the Backyard. Stainless Steel Appliances, 2” Blinds, Auto Garage Door Opener, Security System, Sprinkler System, Fully Sodded Fenced Yard + Landscaping Pkg all included!
Townhouse Details
Home Type
- Townhome
Est. Annual Taxes
- $1,296
Year Built
- Built in 2024 | Under Construction
Lot Details
- 3,616 Sq Ft Lot
- Lake Front
- Northwest Facing Home
- Fenced Yard
- Sprinkler System
- Front Yard
HOA Fees
- $113 Monthly HOA Fees
Parking
- 2 Car Attached Garage
Home Design
- Traditional Architecture
- Brick Exterior Construction
- Slab Foundation
- Composition Roof
- Cement Siding
- Stone Siding
- Radiant Barrier
Interior Spaces
- 1,943 Sq Ft Home
- 2-Story Property
- High Ceiling
- Ceiling Fan
- Window Treatments
- Family Room
- Breakfast Room
- Game Room
- Lake Views
- Security System Owned
Kitchen
- Gas Oven
- <<microwave>>
- Dishwasher
- Quartz Countertops
- Disposal
Flooring
- Carpet
- Tile
Bedrooms and Bathrooms
- 3 Bedrooms
Laundry
- Laundry in Utility Room
- Dryer
- Washer
Eco-Friendly Details
- ENERGY STAR Qualified Appliances
- Energy-Efficient Windows with Low Emissivity
- Energy-Efficient HVAC
- Energy-Efficient Thermostat
- Ventilation
Schools
- Richard T Mcreavy Elementary School
- Waller Junior High School
- Waller High School
Utilities
- Forced Air Zoned Heating and Cooling System
- Heating System Uses Gas
- Programmable Thermostat
Community Details
Overview
- Association fees include recreation facilities
- Bridgeland Community Associations Association
- Built by Chesmar Homes
- Bridgeland Subdivision
Recreation
- Community Pool
Security
- Fire and Smoke Detector
Map
Home Values in the Area
Average Home Value in this Area
Tax History
| Year | Tax Paid | Tax Assessment Tax Assessment Total Assessment is a certain percentage of the fair market value that is determined by local assessors to be the total taxable value of land and additions on the property. | Land | Improvement |
|---|---|---|---|---|
| 2024 | $1,296 | $39,800 | $39,800 | -- |
| 2023 | $1,296 | $47,400 | $47,400 | -- |
Property History
| Date | Event | Price | Change | Sq Ft Price |
|---|---|---|---|---|
| 10/11/2024 10/11/24 | Pending | -- | -- | -- |
| 09/30/2024 09/30/24 | Price Changed | $337,840 | -10.1% | $174 / Sq Ft |
| 09/06/2024 09/06/24 | For Sale | $375,840 | 0.0% | $193 / Sq Ft |
| 07/23/2024 07/23/24 | Pending | -- | -- | -- |
| 07/23/2024 07/23/24 | For Sale | $375,840 | -- | $193 / Sq Ft |
Purchase History
| Date | Type | Sale Price | Title Company |
|---|---|---|---|
| Special Warranty Deed | -- | N Title Inc | |
| Special Warranty Deed | -- | None Listed On Document |
Mortgage History
| Date | Status | Loan Amount | Loan Type |
|---|---|---|---|
| Open | $339,840 | VA |
Similar Home in Hockley, TX
Source: Houston Association of REALTORS®
MLS Number: 45628925
APN: 1466360010010
- 21310 Harris Park Ct
- 21107 Medina River Dr
- 21107 Medina River Dr
- 21107 Medina River Dr
- 21111 Rio San Jose Ct
- 21015 Medina River
- 21015 Medina River
- 21015 Medina River
- 21015 Medina River
- 21015 Medina River
- 21015 Medina River
- 12507 Ja Ranch Ct
- 12503 Ja Ranch Ct
- 21138 Armstrong County Dr
- 21142 Armstrong County Dr
- 21011 Medina River Dr
- 21011 Medina River Dr
- 21011 Medina River Dr
- 21011 Medina River Dr
- 21011 Medina River Dr






