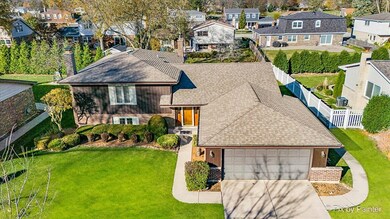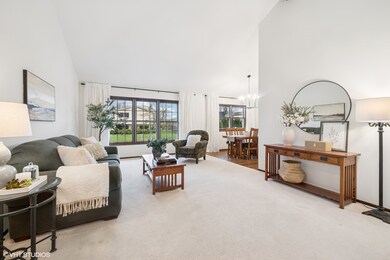
2114 E Peachtree Ln Arlington Heights, IL 60004
Ivy Hill NeighborhoodHighlights
- Formal Dining Room
- Patio
- Laundry Room
- Anne Sullivan Elementary School Rated A-
- Living Room
- 3-minute walk to Wildwood Park
About This Home
As of May 2025Welcome to 2114 E. Peachtree Drive, a beautifully updated 4-bedroom, 3-full bath split level home in the desirable Ivy Hill East subdivision of Arlington Heights. Set on a quiet street, this light-filled home features a spacious living room with soaring cathedral beamed ceilings, a bright white kitchen, and a spacious primary suite with a beautiful renovated bath and walk-in closet. The finished lower level offers a cozy family room with a floor-to-ceiling brick fireplace, an updated full bath, and a versatile flex room-ideal as a 4th bedroom, home office, or media room. Freshly painted throughout and move-in ready, the home also boasts a fully fenced backyard, perfect for entertaining or outdoor play. A perfect blend of space, comfort, and location for today's lifestyle.
Home Details
Home Type
- Single Family
Est. Annual Taxes
- $8,114
Year Built
- Built in 1972
Lot Details
- 8,999 Sq Ft Lot
- Fenced
Parking
- 2 Car Garage
- Driveway
- Parking Included in Price
Home Design
- Brick Exterior Construction
- Asphalt Roof
- Concrete Perimeter Foundation
Interior Spaces
- 2,009 Sq Ft Home
- 1.5-Story Property
- Wood Burning Fireplace
- Entrance Foyer
- Family Room with Fireplace
- Living Room
- Formal Dining Room
- Laundry Room
Kitchen
- Range<<rangeHoodToken>>
- <<microwave>>
- Dishwasher
Flooring
- Carpet
- Vinyl
Bedrooms and Bathrooms
- 4 Bedrooms
- 4 Potential Bedrooms
- 3 Full Bathrooms
Basement
- Partial Basement
- Finished Basement Bathroom
Outdoor Features
- Patio
- Shed
Schools
- Betsy Ross Elementary School
- Douglas A Mcgugan Junior High Sc
- Wheeling High School
Utilities
- Central Air
- Heating System Uses Natural Gas
- Lake Michigan Water
Community Details
- Ivy Hill East Subdivision
Listing and Financial Details
- Homeowner Tax Exemptions
Ownership History
Purchase Details
Home Financials for this Owner
Home Financials are based on the most recent Mortgage that was taken out on this home.Purchase Details
Home Financials for this Owner
Home Financials are based on the most recent Mortgage that was taken out on this home.Purchase Details
Home Financials for this Owner
Home Financials are based on the most recent Mortgage that was taken out on this home.Similar Homes in the area
Home Values in the Area
Average Home Value in this Area
Purchase History
| Date | Type | Sale Price | Title Company |
|---|---|---|---|
| Warranty Deed | $555,000 | None Listed On Document | |
| Interfamily Deed Transfer | -- | First American Mortgage Sln | |
| Warranty Deed | -- | Professional National Title |
Mortgage History
| Date | Status | Loan Amount | Loan Type |
|---|---|---|---|
| Previous Owner | $20,000 | Credit Line Revolving | |
| Previous Owner | $217,750 | New Conventional | |
| Previous Owner | $212,000 | New Conventional | |
| Previous Owner | $204,320 | New Conventional | |
| Previous Owner | $206,000 | Unknown | |
| Previous Owner | $199,000 | Credit Line Revolving | |
| Previous Owner | $144,000 | Credit Line Revolving | |
| Previous Owner | $221,500 | Balloon | |
| Previous Owner | $212,000 | Balloon | |
| Previous Owner | $216,000 | Unknown | |
| Previous Owner | $218,000 | Unknown | |
| Previous Owner | $249,750 | No Value Available |
Property History
| Date | Event | Price | Change | Sq Ft Price |
|---|---|---|---|---|
| 05/30/2025 05/30/25 | Sold | $555,000 | +4.9% | $276 / Sq Ft |
| 05/03/2025 05/03/25 | Pending | -- | -- | -- |
| 04/30/2025 04/30/25 | For Sale | $529,000 | -- | $263 / Sq Ft |
Tax History Compared to Growth
Tax History
| Year | Tax Paid | Tax Assessment Tax Assessment Total Assessment is a certain percentage of the fair market value that is determined by local assessors to be the total taxable value of land and additions on the property. | Land | Improvement |
|---|---|---|---|---|
| 2024 | $8,114 | $33,000 | $9,900 | $23,100 |
| 2023 | $7,720 | $33,000 | $9,900 | $23,100 |
| 2022 | $7,720 | $33,000 | $9,900 | $23,100 |
| 2021 | $6,895 | $26,013 | $5,625 | $20,388 |
| 2020 | $6,779 | $26,013 | $5,625 | $20,388 |
| 2019 | $6,763 | $29,000 | $5,625 | $23,375 |
| 2018 | $7,116 | $27,874 | $4,950 | $22,924 |
| 2017 | $7,059 | $27,874 | $4,950 | $22,924 |
| 2016 | $6,811 | $27,874 | $4,950 | $22,924 |
| 2015 | $7,013 | $26,221 | $4,275 | $21,946 |
| 2014 | $6,937 | $26,221 | $4,275 | $21,946 |
| 2013 | $7,424 | $28,525 | $4,275 | $24,250 |
Agents Affiliated with this Home
-
Van Ann Kim

Seller's Agent in 2025
Van Ann Kim
Compass
(847) 707-7190
1 in this area
71 Total Sales
-
Justin Lucas

Buyer's Agent in 2025
Justin Lucas
@ Properties
(301) 908-1371
1 in this area
165 Total Sales
Map
Source: Midwest Real Estate Data (MRED)
MLS Number: 12352024
APN: 03-16-106-019-0000
- 1910 E Crabtree Dr
- 2425 N Drury Ln
- 1418 E Waverly Dr
- 727 Lakeside Circle Dr Unit 2
- 1738 E Jonquil Terrace
- 2642 N Windsor Dr Unit 102
- 2638 N Windsor Dr Unit 169
- 2105 E Mulberry Ln
- 1205 E Hintz Rd Unit 206
- 1424 E Jonquil Cir
- 682 Lakeside Circle Dr Unit 2
- 1775 Lakeview Dr Unit D
- 2812 Jackson Dr
- 1702 Lakeview Dr Unit 21513
- 401 Kerry Ct
- 2822 Jackson Dr
- 2015 N Lake Arlington Dr Unit 11
- 1509 E Eton Dr
- 2133 N Coldspring Rd Unit 14
- 1516 Laguna Ct






