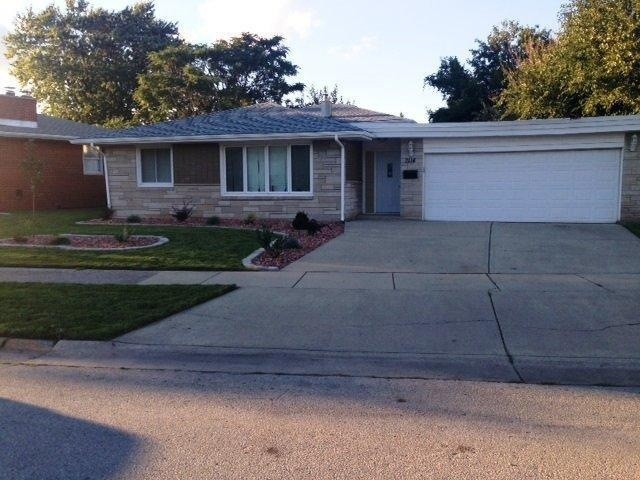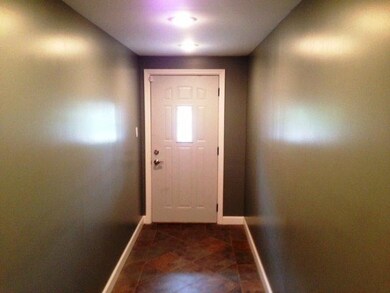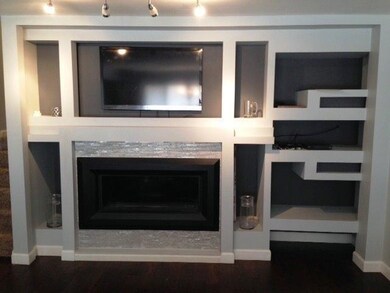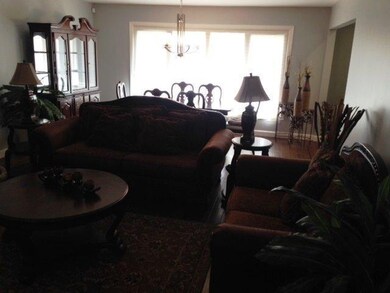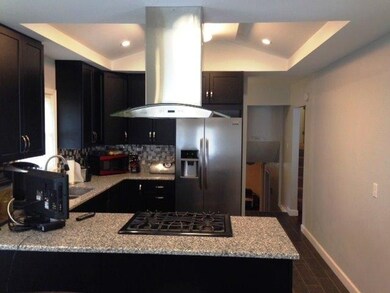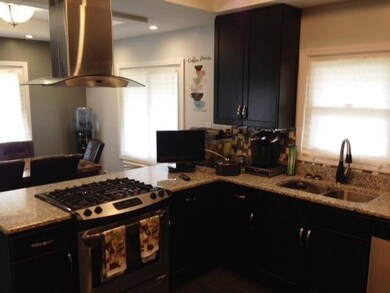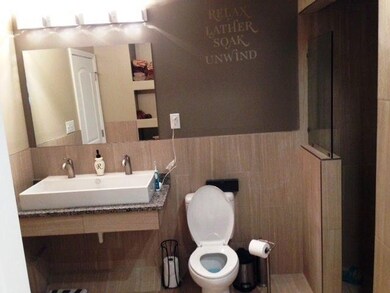
2114 Franklin St East Chicago, IN 46312
Prairie Park NeighborhoodHighlights
- Recreation Room
- 2.5 Car Attached Garage
- Patio
- Formal Dining Room
- Cooling System Mounted To A Wall/Window
- Laundry Room
About This Home
As of November 2014BEAUTIFUL CUSTOMED REHABBED, PROFESSIONALLY LANDSCAPED TRI LEVEL, LOCATED IN PRIAIRE PARK SUBDIVISION. LARGE GOURMET KITCHEN WITH CUSTOM DESIGNED CEILINGS, PORCELAIN FLOORING, GRANITE COUNTERTOPS, 42IN ONYX BLACK CABINETS AND STAINLESS STEEL APPLIANCES. SPACIOUS LIVING ROOM WITH HANDSCRAPED HARDWOOD FLOORS, UNIQUELY DESIGNED ENTERTAINMENT WALL EQUIPPED WITH REMOTELY CONTROLLED GAS FIRPLACE. HUGE MASTER BATH OFFERING A WHIRLPOOL TUB, STAND ALONE SHOWER WITH FOUR BODY SPRAYS AND RAIN SHOWER HEAD, OVERSIZED SINK EQUIPPED WITH DOUBLE FAUCETS. LOWER BATH FEATURES CUSTOMED BUILT SHOWER WITH BODY SPRAYS, VESSEL SINK AND GRANITE COUNTERTOP. FINISHED BASEMENT OFFERS GREAT SPACE FOR ENTERTAINMENT AND FEATURES AN ADDITIONAL UNIQUELY DESIGNED ENTERTAINMENT WALL. SELLER CONCESSIONS OFFERED! SCHEDULE YOUR SHOWING TODAY!PRE-APPROVED BUYERS ONLY PLEASE!
Last Agent to Sell the Property
SLW Realty Group Corporation License #RB14032487 Listed on: 09/13/2014
Last Buyer's Agent
Maria Callas
McColly Real Estate License #RB14044261
Home Details
Home Type
- Single Family
Est. Annual Taxes
- $1,573
Year Built
- Built in 1966
Lot Details
- 7,448 Sq Ft Lot
- Lot Dimensions are 76x98
Parking
- 2.5 Car Attached Garage
Home Design
- Tri-Level Property
- Brick Exterior Construction
- Aluminum Siding
- Cedar Siding
Interior Spaces
- 2,490 Sq Ft Home
- Living Room with Fireplace
- Formal Dining Room
- Recreation Room
- Laundry Room
Kitchen
- Portable Gas Range
- Range Hood
- Portable Dishwasher
Bedrooms and Bathrooms
- 4 Bedrooms
Outdoor Features
- Patio
Utilities
- Cooling System Mounted To A Wall/Window
- Forced Air Heating System
- Heating System Uses Natural Gas
Community Details
- Prairie Park Subdivision
- Net Lease
Listing and Financial Details
- Assessor Parcel Number 450327177024000024
Ownership History
Purchase Details
Home Financials for this Owner
Home Financials are based on the most recent Mortgage that was taken out on this home.Purchase Details
Home Financials for this Owner
Home Financials are based on the most recent Mortgage that was taken out on this home.Purchase Details
Home Financials for this Owner
Home Financials are based on the most recent Mortgage that was taken out on this home.Purchase Details
Similar Homes in East Chicago, IN
Home Values in the Area
Average Home Value in this Area
Purchase History
| Date | Type | Sale Price | Title Company |
|---|---|---|---|
| Warranty Deed | -- | Meridian Title Corp | |
| Warranty Deed | -- | Meridian Title Corp | |
| Special Warranty Deed | $45,234 | None Available | |
| Sheriffs Deed | -- | None Available |
Mortgage History
| Date | Status | Loan Amount | Loan Type |
|---|---|---|---|
| Open | $133,500 | New Conventional | |
| Closed | $10,000 | Unknown | |
| Previous Owner | $100,000 | New Conventional | |
| Previous Owner | $31,824 | New Conventional | |
| Previous Owner | $50,000 | Unknown |
Property History
| Date | Event | Price | Change | Sq Ft Price |
|---|---|---|---|---|
| 11/10/2014 11/10/14 | Sold | $153,500 | 0.0% | $62 / Sq Ft |
| 10/17/2014 10/17/14 | Pending | -- | -- | -- |
| 09/13/2014 09/13/14 | For Sale | $153,500 | +239.3% | $62 / Sq Ft |
| 02/04/2014 02/04/14 | Sold | $45,234 | 0.0% | $15 / Sq Ft |
| 01/08/2014 01/08/14 | Pending | -- | -- | -- |
| 12/28/2013 12/28/13 | For Sale | $45,234 | -- | $15 / Sq Ft |
Tax History Compared to Growth
Tax History
| Year | Tax Paid | Tax Assessment Tax Assessment Total Assessment is a certain percentage of the fair market value that is determined by local assessors to be the total taxable value of land and additions on the property. | Land | Improvement |
|---|---|---|---|---|
| 2024 | $9,369 | $201,700 | $26,400 | $175,300 |
| 2023 | $1,981 | $196,300 | $26,400 | $169,900 |
| 2022 | $1,981 | $198,100 | $32,400 | $165,700 |
| 2021 | $1,792 | $179,200 | $20,100 | $159,100 |
| 2020 | $1,732 | $173,200 | $20,100 | $153,100 |
| 2019 | $1,711 | $161,500 | $20,100 | $141,400 |
| 2018 | $1,703 | $151,800 | $20,100 | $131,700 |
| 2017 | $1,656 | $144,600 | $20,100 | $124,500 |
| 2016 | $1,605 | $136,100 | $20,100 | $116,000 |
| 2014 | $1,676 | $136,300 | $20,200 | $116,100 |
| 2013 | $1,477 | $121,200 | $20,100 | $101,100 |
Agents Affiliated with this Home
-
Sharae Wesson

Seller's Agent in 2014
Sharae Wesson
SLW Realty Group Corporation
(219) 902-6181
4 in this area
87 Total Sales
-
R
Seller's Agent in 2014
Rachel Watson
REALHome Services and Solution
-
M
Buyer's Agent in 2014
Maria Callas
McColly Real Estate
Map
Source: Northwest Indiana Association of REALTORS®
MLS Number: GNR358378
APN: 45-03-27-177-024.000-024
- 4420 W Guadalupe Cir
- 2615 E Guadalupe Cir
- 4029 Parrish Ave
- 4401 Elm St
- 4405 Elm St
- 0-Lot4 Elm St
- 0-Lot3 Elm St
- 3926 Pulaski St
- 3920 Catalpa St
- 4815 Ivy St
- 3916 Evergreen St
- 4131 Carey St
- 4112 Drummond St
- 4003 Euclid Ave
- 3812 Main St
- 2200 E 138th St
- 4848 Drummond St
- 3732 Deodar St
- 3905 Guthrie St
- 3824 Parrish Ave
