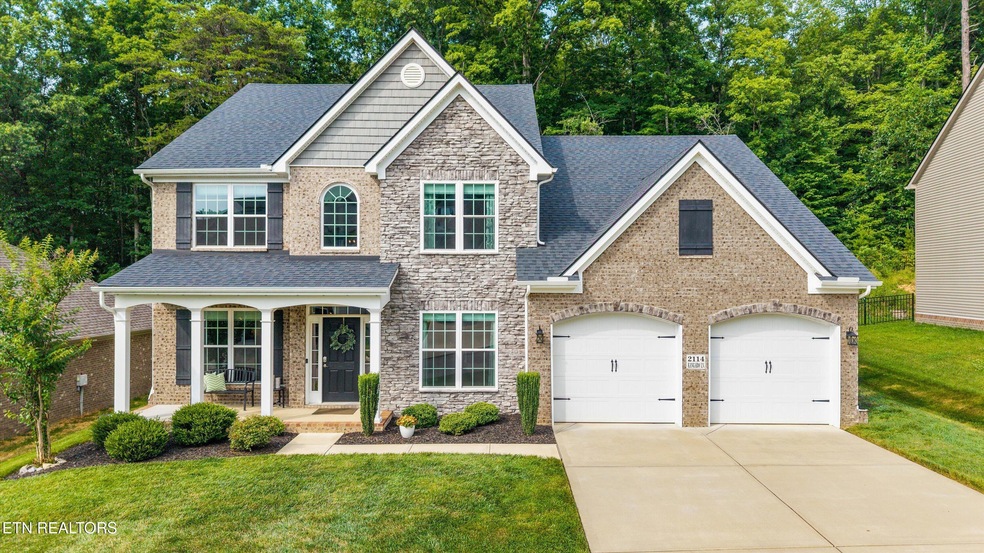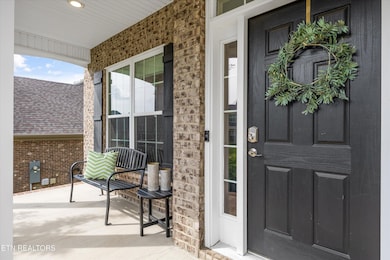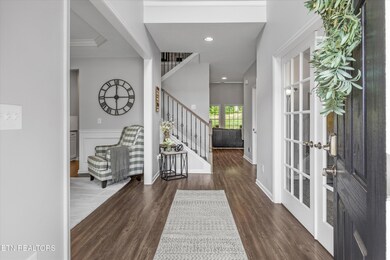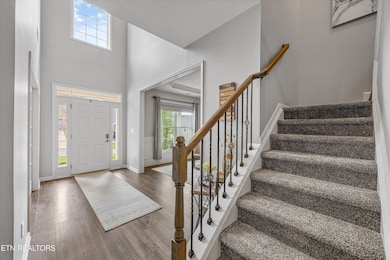
2114 Kangaroo Ln Knoxville, TN 37932
Hardin Valley NeighborhoodEstimated payment $4,365/month
Highlights
- View of Trees or Woods
- Landscaped Professionally
- Cathedral Ceiling
- Hardin Valley Middle School Rated A-
- Traditional Architecture
- Main Floor Primary Bedroom
About This Home
Get ready to fall in love with this gorgeous, immaculate home located in Hardin Valley! From the moment you enter, you will be impressed with the design details and lay-out. Features include a large office/flex space with French doors for privacy and formal dining room. Entertaining is a breeze in this beautiful kitchen with massive island, stainless steel appliances, custom vent hood, beautiful quartz counters, glass tile backsplash and an extended entertaining space with butler's pantry and beverage cooler. Kitchen is open to a stunning two-story family room with stacked stone fireplace and built-ins. The main level primary bedroom features vaulted ceilings, large windows with tons of natural light, huge walk-in closet and spa-like ensuite. Upstairs you will appreciate the 3 spacious bedrooms, plus an incredible bonus room with endless entertaining options! Situated on a quiet cul-de-sac street, you can enjoy the peaceful, private oasis from the large, covered back porch overlooking wooded views. Home has been freshly painted and has many upgrades! New irrigation system added throughout property with Rachio 3 Smart Sprinkler Wireless Control System and full yard Invisible Fence installation, including professional landscaping and a new rock path. Subdivision features plenty of sidewalks throughout to enjoy your evening walks. Convenient access to Pellissippi for quick commuting anywhere. Great local food and brewery options within minutes, plus zoned for great area schools. Schedule your showing today - this is a home you do not want to miss!
Home Details
Home Type
- Single Family
Est. Annual Taxes
- $2,246
Year Built
- Built in 2020
Lot Details
- 8,712 Sq Ft Lot
- Cul-De-Sac
- Landscaped Professionally
- Level Lot
HOA Fees
- $25 Monthly HOA Fees
Parking
- 2 Car Attached Garage
- Parking Available
- Garage Door Opener
Property Views
- Woods
- Forest
Home Design
- Traditional Architecture
- Brick Exterior Construction
- Slab Foundation
- Frame Construction
- Stone Siding
- Vinyl Siding
Interior Spaces
- 3,363 Sq Ft Home
- Dry Bar
- Cathedral Ceiling
- Ceiling Fan
- Gas Log Fireplace
- Stone Fireplace
- <<energyStarQualifiedWindowsToken>>
- Great Room
- Breakfast Room
- Formal Dining Room
- Home Office
- Bonus Room
- Storage Room
- Fire and Smoke Detector
Kitchen
- Breakfast Bar
- <<selfCleaningOvenToken>>
- Range<<rangeHoodToken>>
- <<microwave>>
- Dishwasher
- Kitchen Island
- Disposal
Flooring
- Carpet
- Tile
- Vinyl
Bedrooms and Bathrooms
- 4 Bedrooms
- Primary Bedroom on Main
- Walk-In Closet
- <<bathWithWhirlpoolToken>>
- Walk-in Shower
Laundry
- Laundry Room
- Washer and Dryer Hookup
Outdoor Features
- Covered patio or porch
Schools
- Mill Creek Elementary School
- Hardin Valley Middle School
- Hardin Valley Academy High School
Utilities
- Zoned Heating and Cooling System
- Heating System Uses Natural Gas
- Internet Available
Community Details
- Association fees include all amenities
- Waterstone At Hardin Valley Unit 1 Subdivision
- Mandatory home owners association
Listing and Financial Details
- Assessor Parcel Number 104BD062
Map
Home Values in the Area
Average Home Value in this Area
Tax History
| Year | Tax Paid | Tax Assessment Tax Assessment Total Assessment is a certain percentage of the fair market value that is determined by local assessors to be the total taxable value of land and additions on the property. | Land | Improvement |
|---|---|---|---|---|
| 2024 | $2,246 | $144,550 | $0 | $0 |
| 2023 | $2,246 | $144,550 | $0 | $0 |
| 2022 | $2,246 | $144,550 | $0 | $0 |
| 2021 | $1,847 | $87,100 | $0 | $0 |
| 2020 | $1,307 | $61,650 | $0 | $0 |
| 2019 | $0 | $0 | $0 | $0 |
Property History
| Date | Event | Price | Change | Sq Ft Price |
|---|---|---|---|---|
| 07/01/2025 07/01/25 | Pending | -- | -- | -- |
| 06/26/2025 06/26/25 | For Sale | $749,900 | +25.0% | $223 / Sq Ft |
| 11/30/2021 11/30/21 | Sold | $600,000 | +5.3% | $178 / Sq Ft |
| 10/14/2021 10/14/21 | Pending | -- | -- | -- |
| 10/14/2021 10/14/21 | For Sale | $569,900 | -- | $169 / Sq Ft |
Purchase History
| Date | Type | Sale Price | Title Company |
|---|---|---|---|
| Warranty Deed | $600,000 | None Listed On Document | |
| Warranty Deed | $389,724 | Melrose Title Company Llc |
Mortgage History
| Date | Status | Loan Amount | Loan Type |
|---|---|---|---|
| Open | $715,000 | New Conventional | |
| Previous Owner | $311,779 | New Conventional |
Similar Homes in Knoxville, TN
Source: East Tennessee REALTORS® MLS
MLS Number: 1306159
APN: 104BD-062
- 2368 Waterstone Blvd
- 2004 Plumb Ridge Rd
- 1836 Bombay Ln
- 10021 Noah Ln
- 10212 Birch Hill Ln
- 2100 Jakes Walk Ln
- 9954 Martha Knight Cir
- 9922 Dayflower Way
- 2015 Rehberg Ln
- 10074 Highgate Cir
- 1901 Plumb Creek Cir
- 1724 Golden Nugget Ln
- 1631 Silver Spur Ln
- 1909 Cedardale Ln
- 1839 Plumb Creek Cir
- 9915&9921 Belmont Park Ln
- 1908 Schaeffer Rd
- 1827 Autumn Bluff Rd
- 10008 Greylock Way
- 9930 Greylock Way






