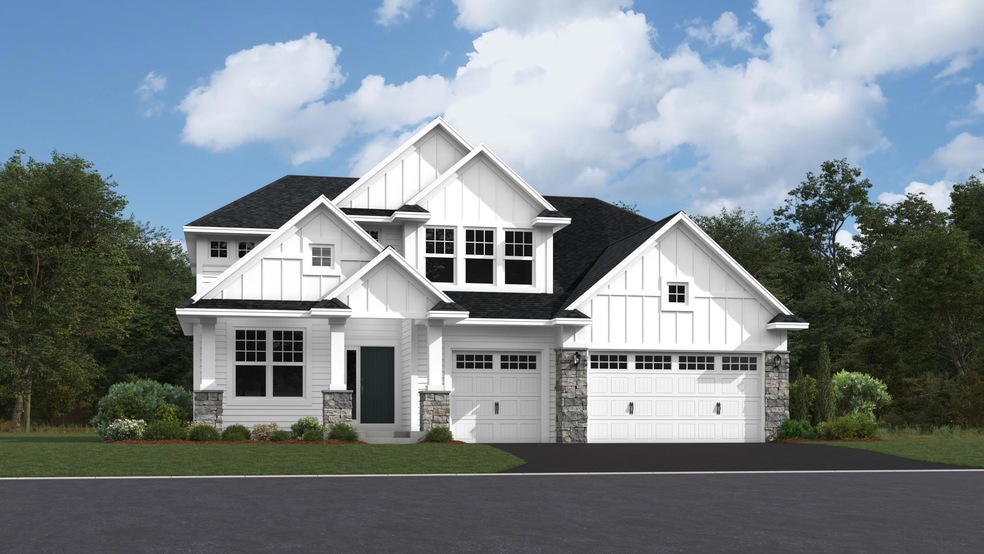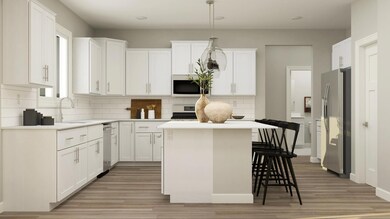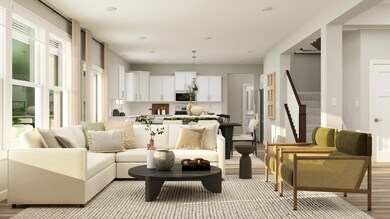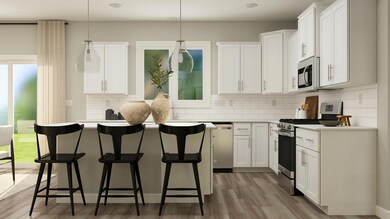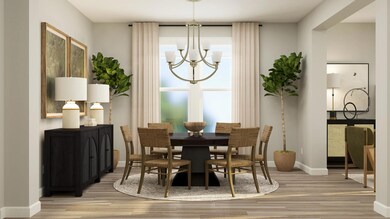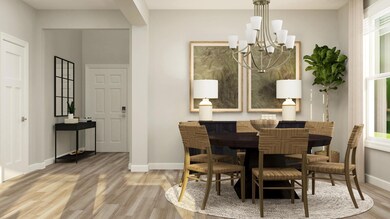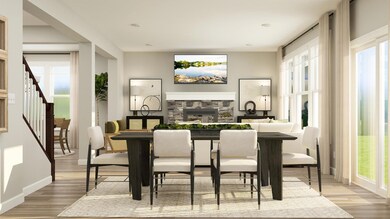
2114 Watermark Way Lino Lakes, MN 55038
Highlights
- New Construction
- Home Office
- The kitchen features windows
- Loft
- Stainless Steel Appliances
- 3 Car Attached Garage
About This Home
As of June 2024This home is under construction and will be ready for a quick move-in early June. The Itasca floor plan accentuates openness for family gatherings & entertaining. The gourmet kitchen offers abundant storage & workspace. With 4 upper-level bedrooms & an owner's suite boasting an elegant bath, convenience meets luxury. Also, a 5th bedroom resides on the main level. Expand your living space by finishing the basement post-closing! Residents in this community enjoy the brand new amenity center in Watermark!
Home Details
Home Type
- Single Family
Est. Annual Taxes
- $1,382
Year Built
- Built in 2024 | New Construction
HOA Fees
- $53 Monthly HOA Fees
Parking
- 3 Car Attached Garage
- Garage Door Opener
Interior Spaces
- 3,078 Sq Ft Home
- 2-Story Property
- Living Room with Fireplace
- Dining Room
- Home Office
- Loft
- Washer and Dryer Hookup
Kitchen
- Range<<rangeHoodToken>>
- <<microwave>>
- Dishwasher
- Stainless Steel Appliances
- Disposal
- The kitchen features windows
Bedrooms and Bathrooms
- 5 Bedrooms
Unfinished Basement
- Drainage System
- Sump Pump
- Basement Storage
Utilities
- Forced Air Heating and Cooling System
- Humidifier
- 200+ Amp Service
Additional Features
- Air Exchanger
- 8,276 Sq Ft Lot
Community Details
- Association fees include professional mgmt
- Associa Association, Phone Number (763) 225-6400
- Built by LENNAR
- Watermark Community
- Watermark Subdivision
Listing and Financial Details
- Property Available on 6/3/24
- Assessor Parcel Number 133122310080
Ownership History
Purchase Details
Home Financials for this Owner
Home Financials are based on the most recent Mortgage that was taken out on this home.Similar Homes in the area
Home Values in the Area
Average Home Value in this Area
Purchase History
| Date | Type | Sale Price | Title Company |
|---|---|---|---|
| Deed | $605,210 | -- |
Mortgage History
| Date | Status | Loan Amount | Loan Type |
|---|---|---|---|
| Open | $453,908 | New Conventional |
Property History
| Date | Event | Price | Change | Sq Ft Price |
|---|---|---|---|---|
| 06/10/2024 06/10/24 | Sold | $605,210 | -5.8% | $197 / Sq Ft |
| 05/01/2024 05/01/24 | Pending | -- | -- | -- |
| 03/27/2024 03/27/24 | For Sale | $642,155 | -- | $209 / Sq Ft |
Tax History Compared to Growth
Tax History
| Year | Tax Paid | Tax Assessment Tax Assessment Total Assessment is a certain percentage of the fair market value that is determined by local assessors to be the total taxable value of land and additions on the property. | Land | Improvement |
|---|---|---|---|---|
| 2025 | $1,382 | $612,200 | $120,000 | $492,200 |
| 2024 | $1,382 | $137,900 | $114,200 | $23,700 |
| 2023 | $1,274 | $114,200 | $114,200 | $0 |
| 2022 | $1,096 | $98,000 | $98,000 | $0 |
Agents Affiliated with this Home
-
Ruth Russell
R
Seller's Agent in 2024
Ruth Russell
Lennar Sales Corp
(651) 280-0028
33 in this area
82 Total Sales
Map
Source: NorthstarMLS
MLS Number: 6510017
APN: 13-31-22-31-0080
- 7376 Crane Dr
- 2133 Johanna Cir
- 2145 Koronis Cir
- 7393 Emily Cir
- 7307 Geneva Ct
- 2051 Diamond Ln
- 7661 Swan St
- 7296 Crane Dr
- 7518 Mille Lacs Ln
- 7635 Rainy Ln
- 7537 Mille Lacs Ln
- 7585 Norway Ln
- 7529 Mille Lacs Ln
- 2059 Norway Ln
- 2062 Norway Ln
- 2062 Norway Ln
- 2059 Norway Ln
- 2059 Norway Ln
- 2062 Norway Ln
- 2059 Norway Ln
