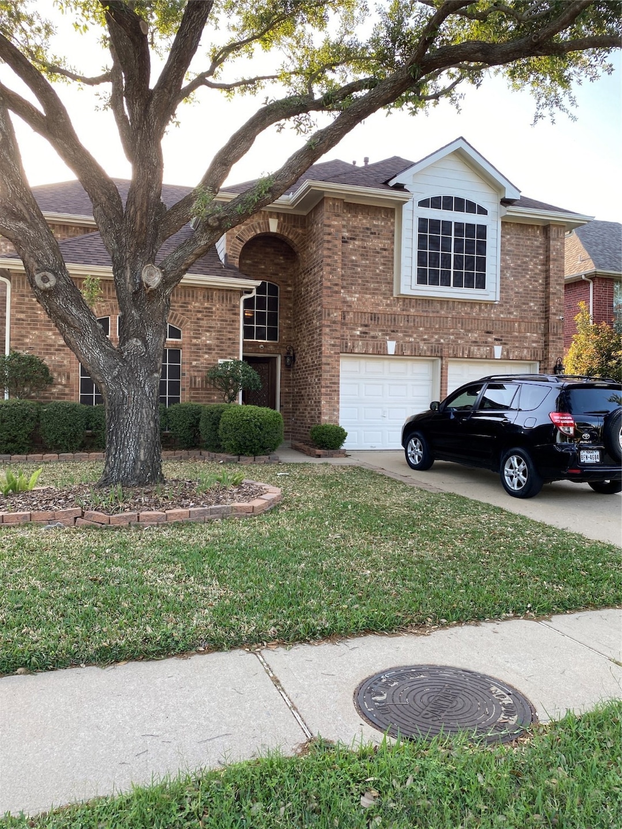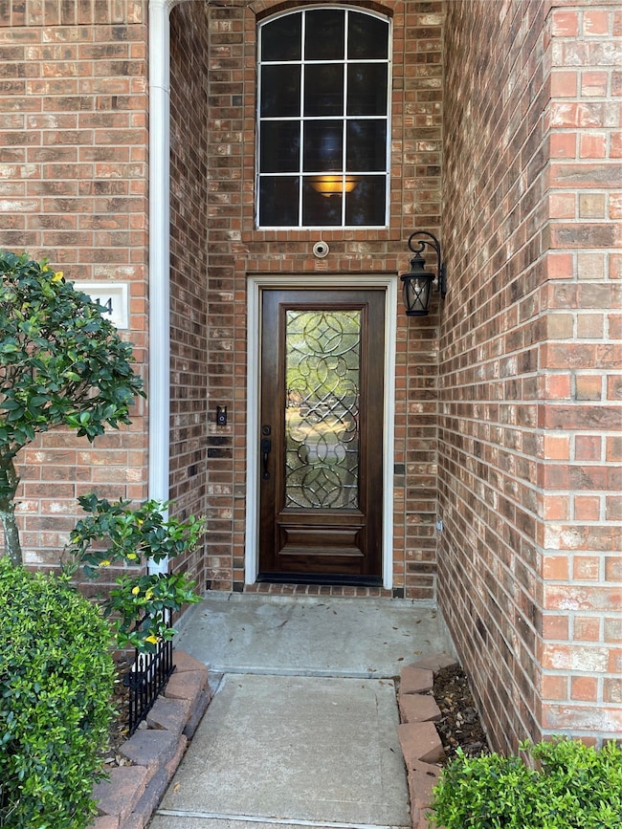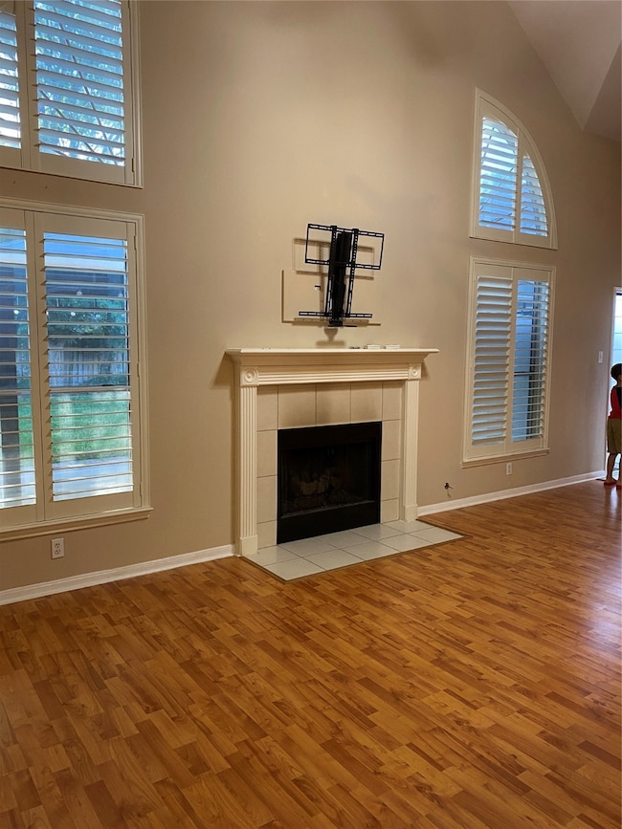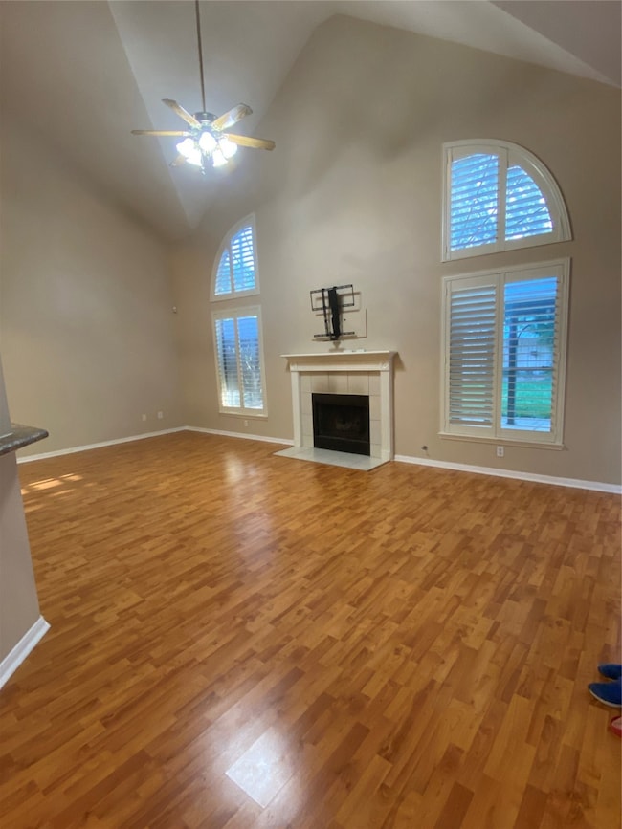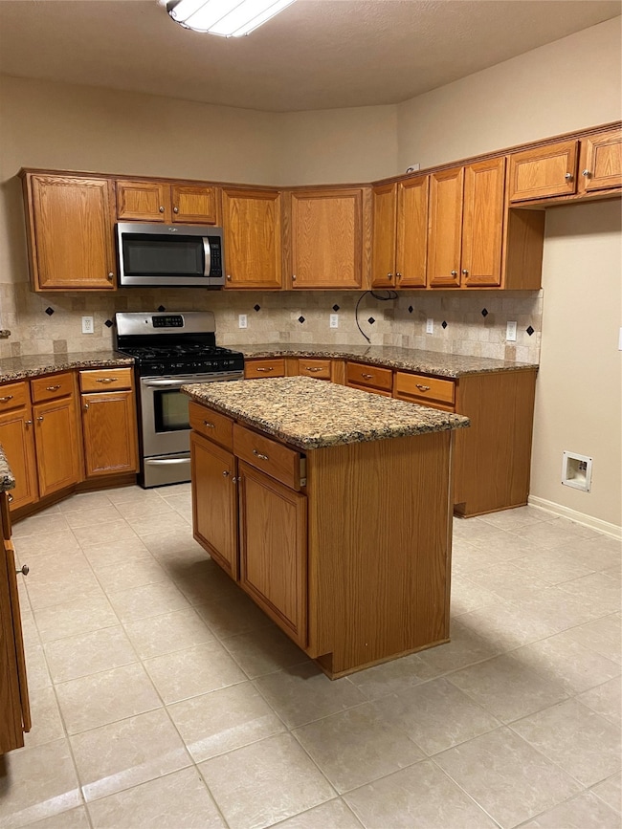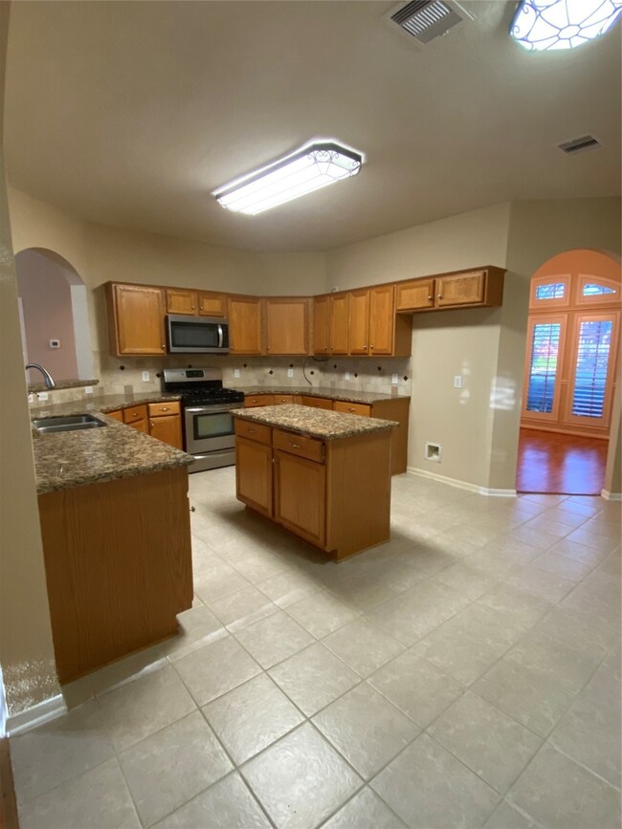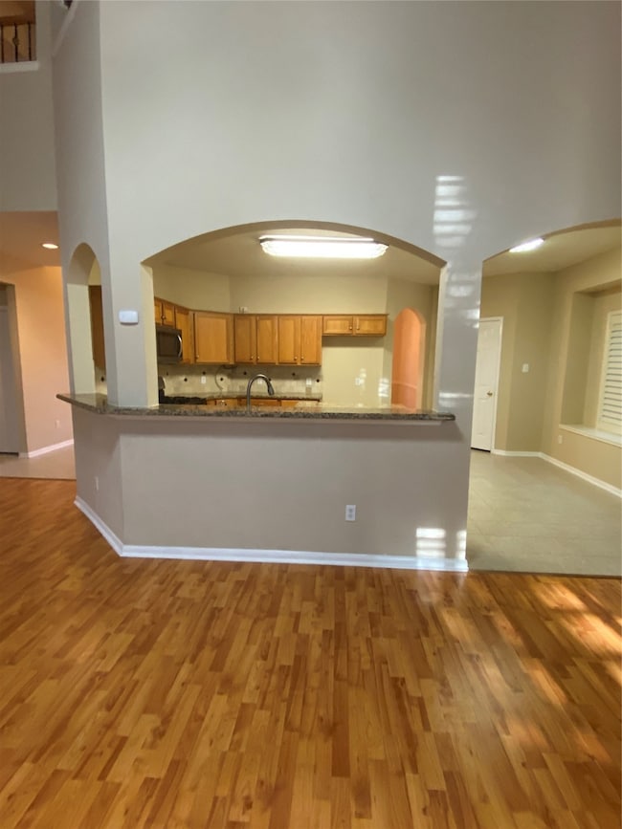2114 Winding Hollow Dr Katy, TX 77450
Kelliwood NeighborhoodHighlights
- Tennis Courts
- Deck
- High Ceiling
- Joella Exley Elementary School Rated A
- Traditional Architecture
- 5-minute walk to Oak Park Trails Park
About This Home
Home is in a lovely neighborhood in Cinco Ranch. No carpet, all tile and laminate flooring. Stunning island kitchen, complete with granite countertops, a tile backsplash, gas range, and breakfast bar. Built-in shelving in every room upstairs, ceiling fans throughout, custom-made drapes to turn game room into a theater room, plantation shutters throughout, custom made iron stairs and closet system.Backyard is covered with an extra shed space. Home is equipped with a "whole house water filtering system".Easy access to community comforts, which include a pool, tennis courts, a splash pad, and playgrounds.The home is zoned to top-rated schools in Katy ISD. Washer, dryer, and refrigerator included.
Listing Agent
Najwa Algatan
Dr. Sean Realty, LLC License #0836512 Listed on: 07/08/2025
Home Details
Home Type
- Single Family
Est. Annual Taxes
- $6,991
Year Built
- Built in 2001
Lot Details
- 7,251 Sq Ft Lot
- Property is Fully Fenced
Parking
- 2 Car Attached Garage
Home Design
- Traditional Architecture
Interior Spaces
- 2,672 Sq Ft Home
- 2-Story Property
- High Ceiling
- Wood Burning Fireplace
- Gas Log Fireplace
- Living Room
- Breakfast Room
- Dining Room
- Game Room
- Utility Room
- Gas Dryer Hookup
- Fire and Smoke Detector
Kitchen
- Breakfast Bar
- Electric Oven
- Gas Range
- Microwave
- Dishwasher
- Disposal
Bedrooms and Bathrooms
- 4 Bedrooms
- Soaking Tub
- Separate Shower
Eco-Friendly Details
- Energy-Efficient Windows with Low Emissivity
Outdoor Features
- Tennis Courts
- Deck
- Patio
Schools
- Exley Elementary School
- Mcmeans Junior High School
- Taylor High School
Utilities
- Central Heating and Cooling System
- Heating System Uses Gas
Listing and Financial Details
- Property Available on 7/31/25
- Long Term Lease
Community Details
Overview
- Oak Park Trails Sec 06 Subdivision
Recreation
- Community Pool
Pet Policy
- Call for details about the types of pets allowed
- Pet Deposit Required
Map
Source: Houston Association of REALTORS®
MLS Number: 41211047
APN: 1201270010012
- 21550 Elm Hurst Ln
- 21551 Elm Hurst Ln
- 21515 Oak Park Trails Dr
- 2206 Rocky Hollow Ln
- 2214 Tremont Trail Ln
- 21510 Tallow Grove Ln
- 21619 Oakcreek Ct
- 2218 Lashley Ct
- 2302 Lashley Ct
- 21519 Canyon Terrace Ln
- 2111 Gable Hollow Ln
- 1930 Bevington Oaks Cir
- 2123 Gable Hollow Ln
- 2214 Bristol Bend Ln
- 1827 Mill Crossing Ln
- 2239 Gable Hollow Ln
- 21622 Canyon Terrace Ln
- 21415 Park Timbers Ln
- 21306 Branford Hills Ln
- 21307 Walden Grove Ln
- 2147 Brinton Oaks Ct
- 2030 Winding Hollow Dr
- 21534 Pointed Oak Ln
- 2231 Oak Sand Dr
- 21502 Oakbridge Park Ln
- 2223 Enchanted Park Ln
- 2019 Bluffton Ln
- 2214 Bristol Bend Ln
- 2005 S Mason Rd
- 21706 Oakbridge Park Ln
- 21631 Live Oaks Spring Dr
- 2207 Braybend Ln
- 2030 Waverly Glend Dr
- 1911 Briarchester Dr
- 21318 Park Post Ln
- 20718 Cottondale Ct
- 21419 Park Willow Dr
- 21623 Park York Dr
- 21422 Park Willow Dr
- 21306 Park Run Dr
