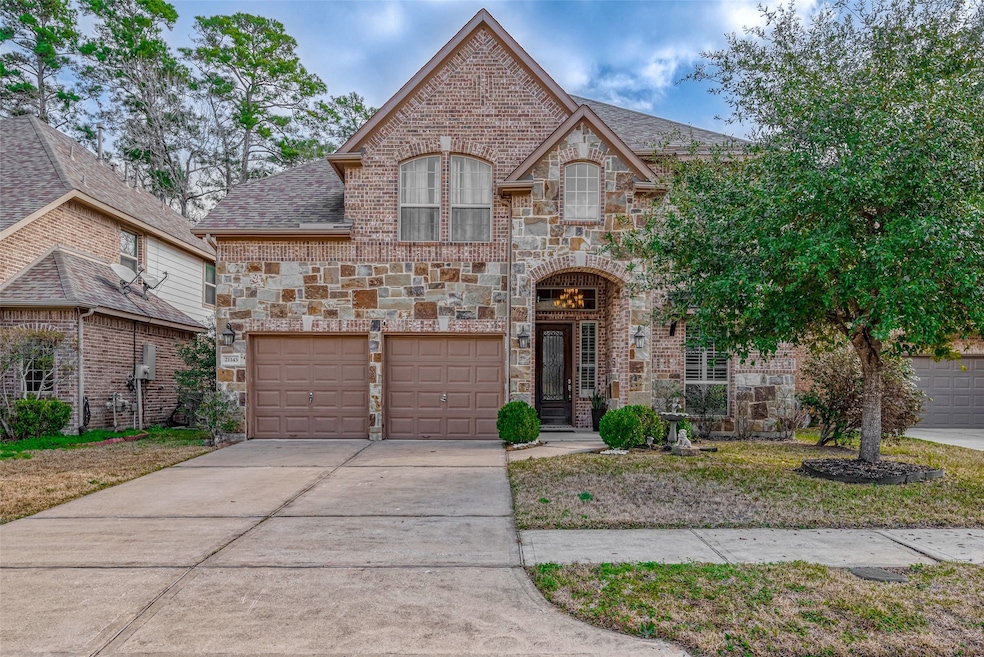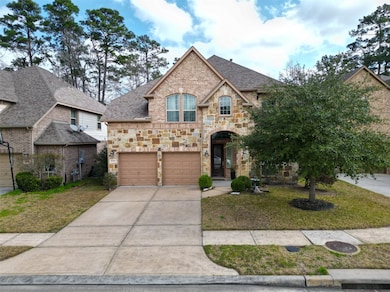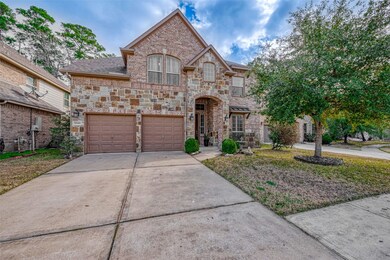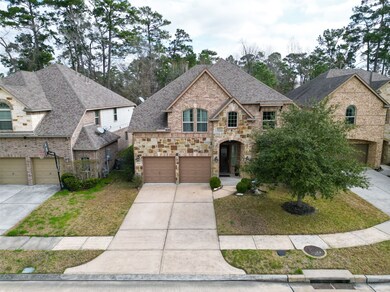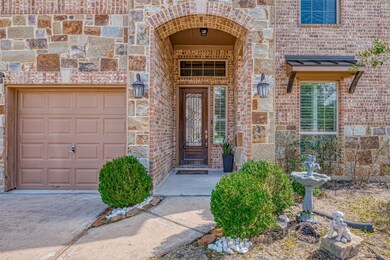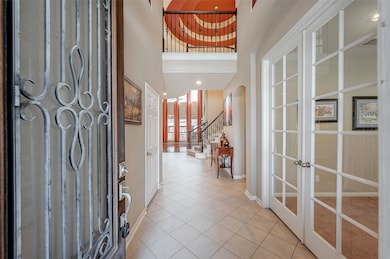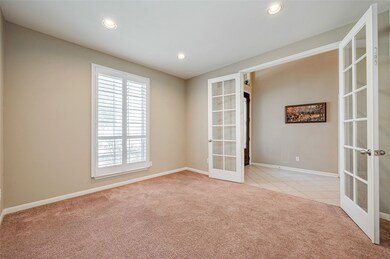21143 Bastide Ln Kingwood, TX 77339
Highlights
- Very Popular Property
- Wooded Lot
- <<bathWSpaHydroMassageTubToken>>
- Home Theater
- Traditional Architecture
- High Ceiling
About This Home
An impeccably maintained Albany floor plan by Westin Homes, nestled on a serene cul-de-sac with no rear neighbors for ultimate privacy. The grand 2-story foyer and living area welcomes you w/a stunning rotunda ceiling & a winding staircase, setting the tone for the elegance that awaits throughout. Dramatic ceiling treatments and details throughout while the expansive island kitchen and breakfast/formal dining are perfect for entertaining guests.Primary suite with a luxurious spa like bath that invites relaxation. Upstairs, you'll find a game room + media room, ideal for movie/game days. The covered entry porch & rear patio provide seamless indoor-outdoor living, perfect for enjoying your private oasis. This 4 bedroom 2.5 bath residence spans 3,119 square feet includes a dedicated office, offering an open, spacious, and functional layout. Built in 2015, this home effortlessly combines modern luxury with timeless design. Don’t miss your chance to make 21143 Bastide your dream home!
Home Details
Home Type
- Single Family
Est. Annual Taxes
- $7,291
Year Built
- Built in 2015
Lot Details
- 6,068 Sq Ft Lot
- Cul-De-Sac
- West Facing Home
- Back Yard Fenced
- Wooded Lot
Parking
- 2 Car Attached Garage
- Garage Door Opener
Home Design
- Traditional Architecture
- Split Level Home
Interior Spaces
- 3,119 Sq Ft Home
- 2-Story Property
- Crown Molding
- High Ceiling
- Ceiling Fan
- Wood Burning Fireplace
- Window Treatments
- Formal Entry
- Family Room Off Kitchen
- Living Room
- Dining Room
- Home Theater
- Home Office
- Game Room
- Utility Room
- Fire and Smoke Detector
Kitchen
- Breakfast Bar
- Walk-In Pantry
- Electric Oven
- Gas Cooktop
- <<microwave>>
- Dishwasher
- Granite Countertops
- Disposal
Flooring
- Carpet
- Tile
Bedrooms and Bathrooms
- 4 Bedrooms
- <<bathWSpaHydroMassageTubToken>>
Laundry
- Dryer
- Washer
Eco-Friendly Details
- Energy-Efficient Thermostat
Schools
- Kings Manor Elementary School
- Woodridge Forest Middle School
- West Fork High School
Utilities
- Central Heating and Cooling System
- Heating System Uses Gas
- Programmable Thermostat
- No Utilities
Listing and Financial Details
- Property Available on 2/15/25
- Long Term Lease
Community Details
Overview
- Kings Mills HOA
- Kings Mill 07 Subdivision
- Greenbelt
Recreation
- Community Playground
- Community Pool
- Park
Pet Policy
- No Pets Allowed
Map
Source: Houston Association of REALTORS®
MLS Number: 86292379
APN: 6424-07-06400
- 21420 Lambeth Ridge Ln
- 21024 Bracer St
- 24989 Calais New Ct
- 20186 Aldens Oak
- 21336 Kings Guild Ln
- 27613 Fairhope Meadow Ln
- 21445 Kings Guild Ln
- 21004 Aldens Oak
- 21024 Crinet Square
- 21444 Kings Guild Ln
- 26116 Chivalry Ct
- 26881 Manor Crest Ct
- 26897 Kings Park Hollow Dr
- 25981 N Kings Mill Ln
- 27097 Crown Chase Dr
- 21463 Palace Pines Dr
- 22028 Knights Cove Dr
- 26845 Iron Manor Ln
- 21538 Rose Mill Dr
- 21725 York Timbers Dr
- 27600 Kings Manor Dr N
- 21457 Lambeth Ridge Ln
- 21812 Grand Lancelot Dr
- 21816 Grand Lancelot Dr
- 26885 Towerguard Dr
- 26893 Palace Pines Dr
- 26900 Castlecliff Ln
- 21504 S Towerguard Dr
- 26903 Regency Pines Dr
- 23200 Forest North Dr
- 21254 Lucknow Ln
- 21851 Whispering Forest Dr
- 21494 Kings Bend Dr
- 26849 Mystic Castle Ln
- 929 Rockmead Dr
- 21510 Duke Alexander Dr
- 26049 Kingshill Dr
- 21527 Black Opal Ln
- 22852 Lantern Hills Dr
- 26029 Kings Mill Crest Dr
