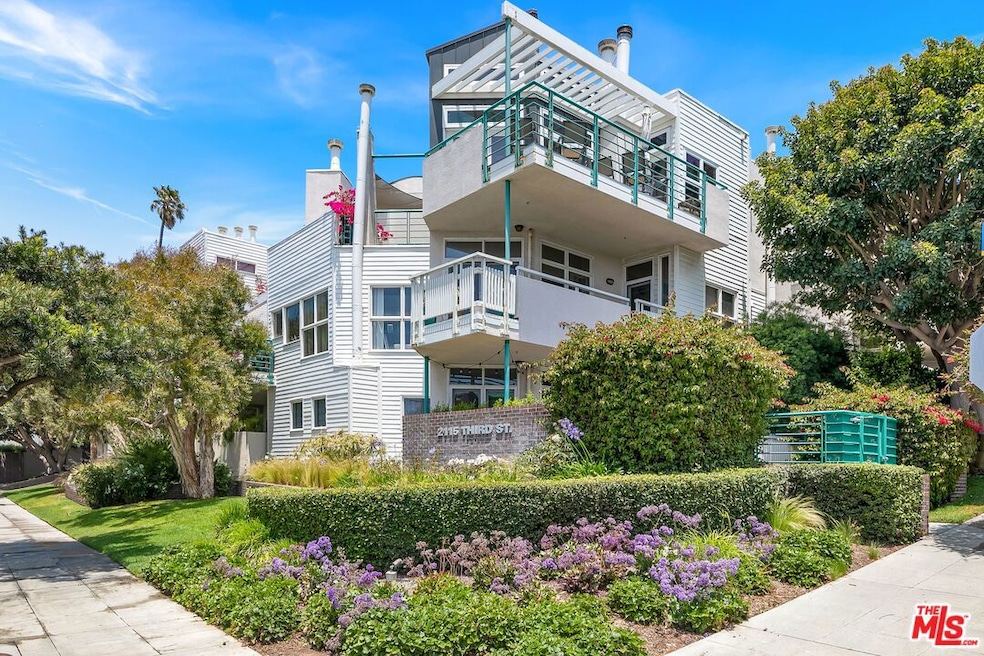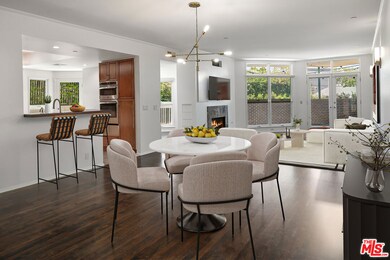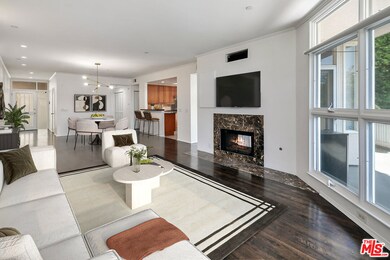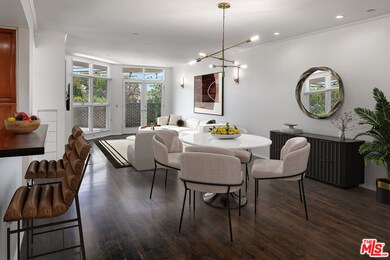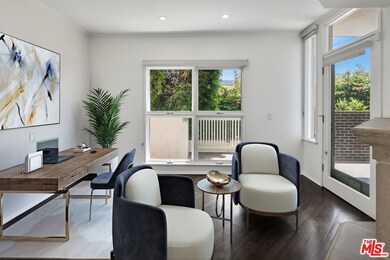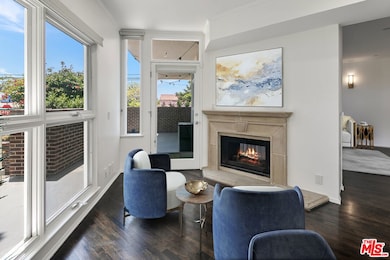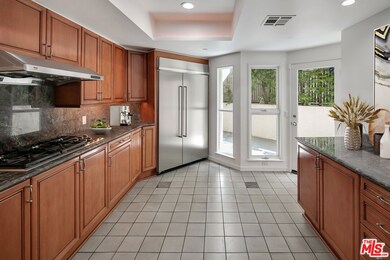2115 3rd St Unit 104 Santa Monica, CA 90405
Ocean Park NeighborhoodHighlights
- Gated Parking
- 0.62 Acre Lot
- Wood Flooring
- John Muir Elementary School Rated A
- Living Room with Fireplace
- 3-minute walk to Hotchkiss Park
About This Home
Discover this Ocean Park residence in the architecturally renowned Sea View Collection by William Brantley, perfectly positioned just three blocks from world-renowned beaches and one block from Main Street Santa Monica. This unit offers an expansive open living space with hardwood floors throughout and large windows that seamlessly connect to an oversized wraparound terrace with ample room for multiple entertaining areas. The home features a striking built-in stone hearth fireplace that flows through both the living room and den, while the kitchen boasts custom cabinetry and built-in oven/microwave stack, all connected to the living space through a thoughtful peninsula. The spacious primary suite showcases hardwood floors, ample walk-in closet, a redone bathroom with stonetop his-and-hers vanity and soaking tub, plus a fireplace and direct terrace access, while the second bedroom near the entrance offers generous proportions and a spacious bathroom. An updated powder room with designer tile floors, convenient in-unit laundry, and storage cage complete this rare offering. This gated complex with two side-by-side parking spaces and abundant guest parking places you at the epicenter of Southern California's most coveted coastal lifestyle, with immediate access to popular dining and shopping along Main Street, the iconic Santa Monica Pier and farmers market, the vibrant Venice Beach scene, and seamless freeway connectivity via PCH and I-10 that opens the entire Westside and greater Los Angeles, all while maintaining the serene, residential character that makes Ocean Park one of the most desirable enclaves in the area.
Listing Agent
Douglas Elliman of California, Inc. License #01386406 Listed on: 07/02/2025

Condo Details
Home Type
- Condominium
Est. Annual Taxes
- $15,250
Year Built
- Built in 1991
Interior Spaces
- 1,641 Sq Ft Home
- 1-Story Property
- Built-In Features
- Decorative Fireplace
- Gas Fireplace
- Living Room with Fireplace
- 3 Fireplaces
- Dining Area
- Den with Fireplace
- Park or Greenbelt Views
- Intercom
Kitchen
- Breakfast Area or Nook
- Oven or Range
- <<microwave>>
- Freezer
- Dishwasher
- Disposal
Flooring
- Wood
- Carpet
- Tile
Bedrooms and Bathrooms
- 2 Bedrooms
- Walk-In Closet
- Powder Room
Laundry
- Laundry in unit
- Dryer
- Washer
Parking
- 2 Parking Spaces
- Side by Side Parking
- Gated Parking
- Guest Parking
- Controlled Entrance
Utilities
- Central Heating and Cooling System
- Water Purifier
- Satellite Dish
- Cable TV Available
Additional Features
- Enclosed patio or porch
- Gated Home
Listing and Financial Details
- Security Deposit $13,600
- Tenant pays for gas, cable TV, electricity
- Rent includes trash collection, water
- 12 Month Lease Term
- Assessor Parcel Number 4289-013-032
Community Details
Overview
- 18 Units
Amenities
- Community Storage Space
- Elevator
Pet Policy
- Pets Allowed
Security
- Security Service
- Card or Code Access
Map
Source: The MLS
MLS Number: 25557349
APN: 4289-013-032
- 2115 3rd St Unit 203
- 2115 3rd St Unit 408
- 314 Bicknell Ave
- 402 Pacific St
- 2025 4th St Unit 204A
- 2002 4th St Unit 302
- 2311 4th St Unit 220
- 212 Bay St Unit 1
- 1917 4th St
- 2402 4th St Unit 4
- 2216 Main St
- 2224 Main St
- 125 Pacific St Unit 8
- 137 Strand St
- 601 Strand St Unit 609
- 2431 3rd St Unit 2
- 631 Strand St Unit 4
- 2221 Ocean Ave Unit 101
- 2454 4th St Unit 2
- 2506 5th St Unit 2
- 2103 3rd St
- 246 Bicknell Ave
- 2027 3rd St
- 2221 4th St Unit A
- 229 Bicknell Ave Unit 203
- 2002 4th St
- 2002 4th St Unit 112
- 300 Bay St Unit 14
- 222 Bicknell Ave
- 2311 4th St Unit 204
- 501 Pacific St
- 325 Bay St
- 2312 3rd St Unit 2312 3rd Front Unit
- 201 Pacific St Unit B
- 2311 4th St Unit 221
- 2311 4th St Unit 220
- 2311 4th St Unit Steps to beach
- 2321 2nd St Unit 2
- 2216 Main St Unit TH
- 2309 5th St
