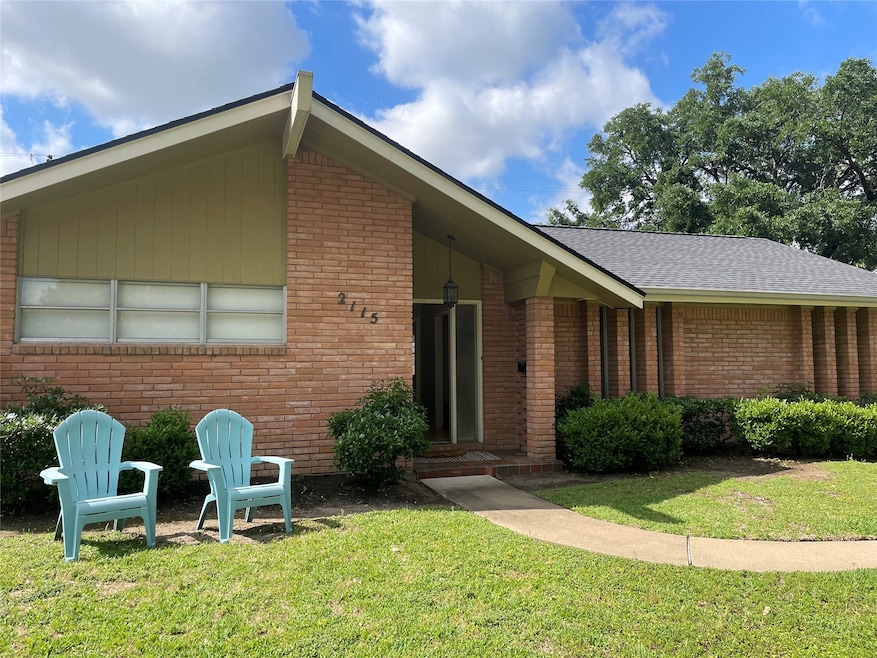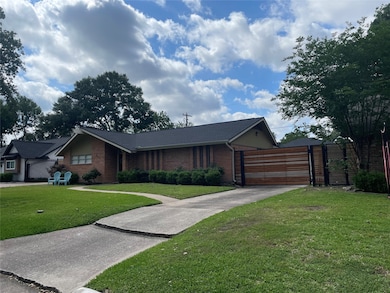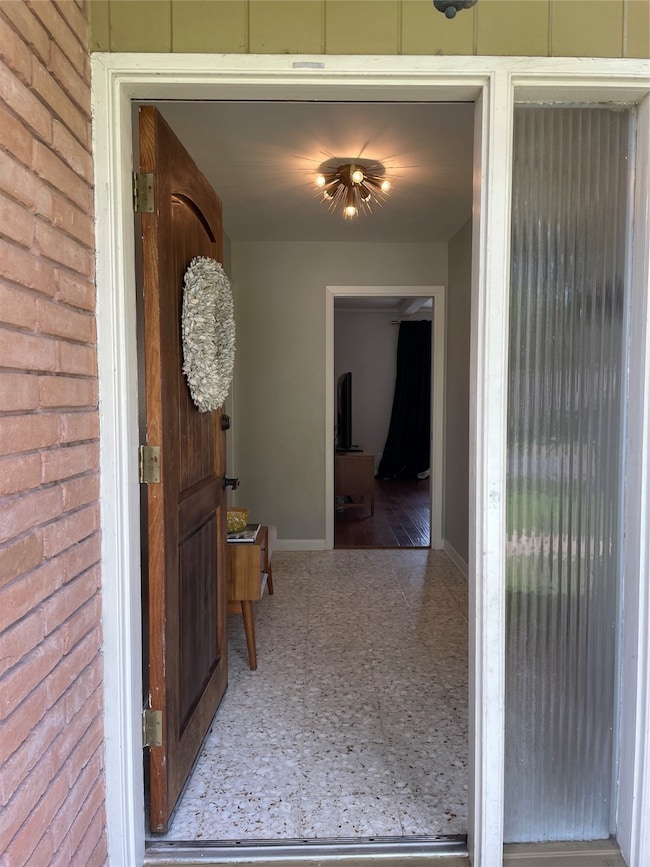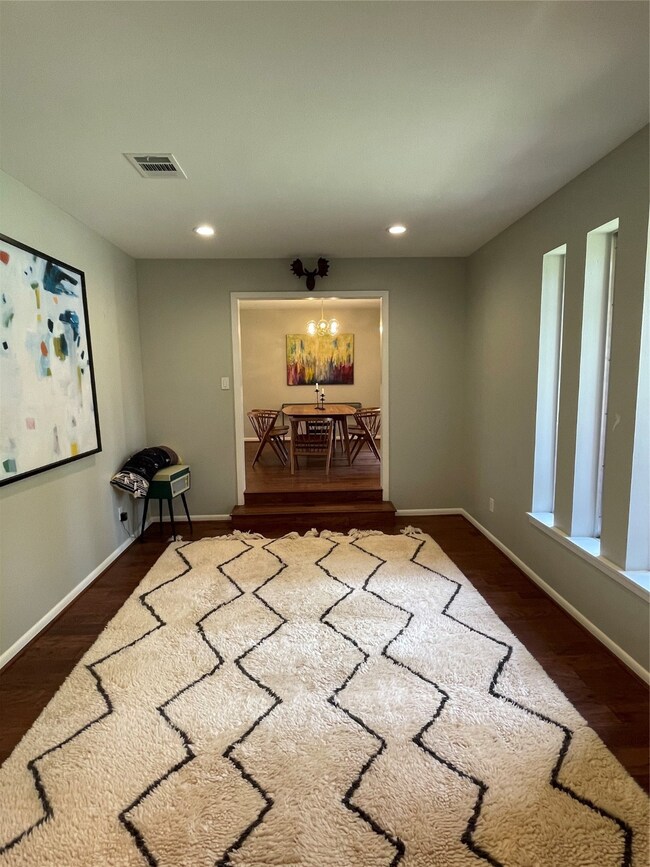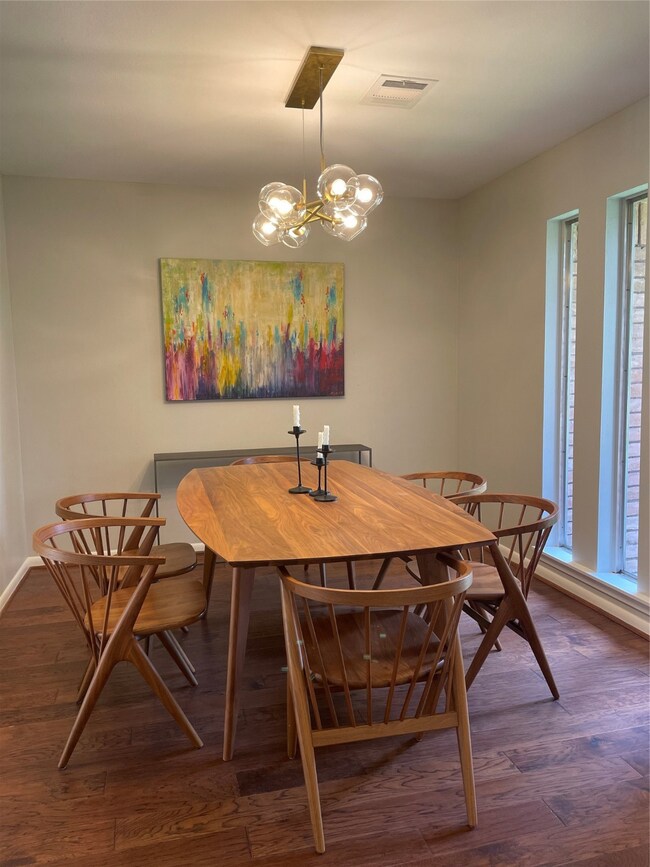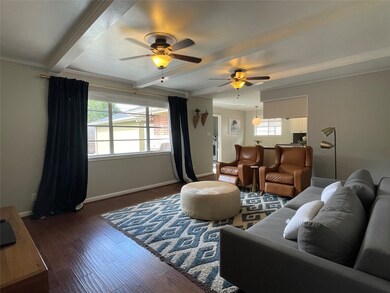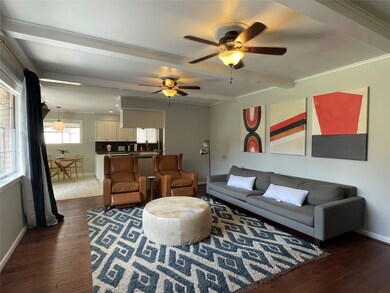2115 Bethlehem St Houston, TX 77018
Oak Forest-Garden Oaks NeighborhoodHighlights
- Contemporary Architecture
- Furnished
- <<doubleOvenToken>>
- 1 Fireplace
- Breakfast Room
- <<tubWithShowerToken>>
About This Home
Step into timeless style in this beautifully maintained 3bed, 2bath FULLY FURNISHED, Mid-Century Modern home nestled in one of Houston’s most desirable neighborhoods.This residence offers the perfect blend of vintage character and modern convenience. A long private driveway leads to a 2-car garage and automatic gate, offering both curb appeal and added security & privacy. Inside, the home features a formal living room and formal dining room complete with a classic 6-seater wood dining table and chairs. The family room boasts sleek, modern furnishings. The eat-in kitchen has a gas cook top, stainless appliances and a sunny breakfast nook with table and chairs, ideal for casual mornings. King sized primary bedroom has access to the backyard, a large walk in closet and spacious en-suite. Two secondary bedrooms feature a queen size bed and one full size. Whether you're looking for a stylish home base or a fully furnished executive rental, this home offers the character to impress.
Listing Agent
Courtney Katz
Avenue C Realty License #0525246 Listed on: 06/13/2025
Home Details
Home Type
- Single Family
Est. Annual Taxes
- $10,468
Year Built
- Built in 1960
Parking
- 2 Car Garage
- Electric Gate
Home Design
- Contemporary Architecture
Interior Spaces
- 1,945 Sq Ft Home
- 1-Story Property
- Furnished
- Ceiling Fan
- 1 Fireplace
- Family Room
- Living Room
- Breakfast Room
- Dining Room
- Utility Room
Kitchen
- <<doubleOvenToken>>
- Electric Oven
- Gas Cooktop
- <<microwave>>
- Dishwasher
- Disposal
Bedrooms and Bathrooms
- 3 Bedrooms
- 2 Full Bathrooms
- <<tubWithShowerToken>>
Laundry
- Dryer
- Washer
Schools
- Stevens Elementary School
- Black Middle School
- Scarborough High School
Utilities
- Central Heating and Cooling System
- Heating System Uses Gas
- Programmable Thermostat
Additional Features
- Energy-Efficient Thermostat
- 7,200 Sq Ft Lot
Listing and Financial Details
- Property Available on 6/11/25
- 12 Month Lease Term
Community Details
Overview
- Candlelight Estates Sec 01 Subdivision
Pet Policy
- Call for details about the types of pets allowed
- Pet Deposit Required
Map
Source: Houston Association of REALTORS®
MLS Number: 60709689
APN: 0931140000003
- 4414 Arnell Dr
- 2119 Latexo Dr
- 4415 Fallbrook Dr
- 2023 Viking Dr
- 4415 Donna Bell Ln
- 2331 Carleen Rd
- 4414 Belle Glade Dr
- 2103 Brimberry St
- 4411 Colchester St
- 1850 Viking Dr
- 2407 Del Norte St
- 1839 Bethlehem St
- 1806 De Milo Dr
- 2111 Nina Lee Ln
- 2207 Nina Lee Ln
- 2215 Nina Lee Ln
- 4530 T C Jester Blvd
- 4025 Starbright St
- 2218 Libbey Dr
- 1803 Latexo Dr
- 2331 Carleen Rd
- 4414 Belle Glade Dr
- 2103 Brimberry St
- 2006 W 43rd St Unit 15
- 2006 W 43rd St
- 2410 Del Norte St
- 1831 De Milo Dr
- 4025 Starbright St
- 2107 Hewitt Dr
- 2030 Cheshire Ln
- 4442 Oak Shadows Dr
- 5114 E Jerad Dr
- 4505 Nina Lee Ln
- 2223 Padron Place
- 2303 W Tidwell Rd
- 2626 W Tidwell Rd Unit B
- 2209 Padron Place
- 4702 Mangum Rd
- 2031 Lamonte Ln
- 4450 W Tidwell Rd Unit A
