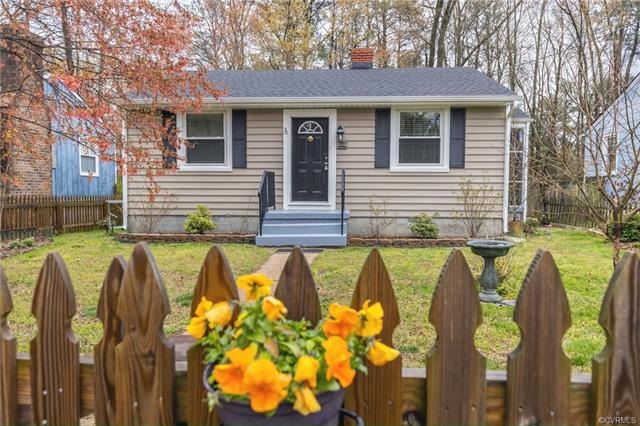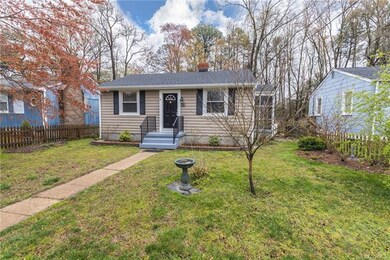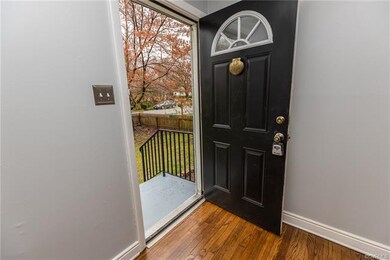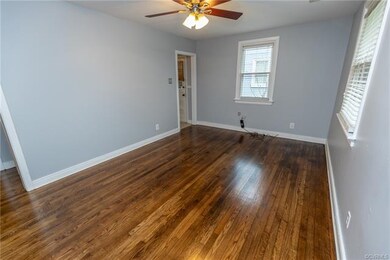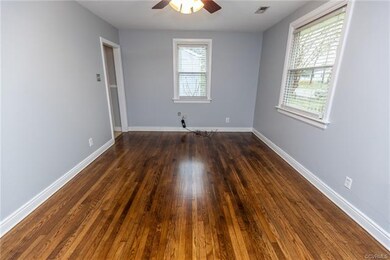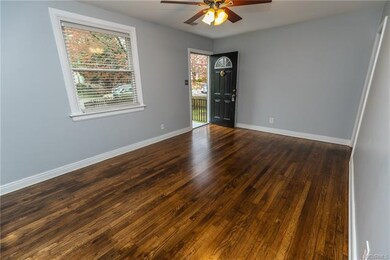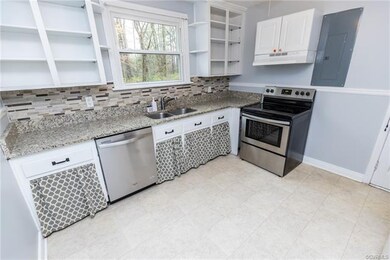
2115 Bremo Rd Richmond, VA 23230
Crestview NeighborhoodHighlights
- Wood Flooring
- Granite Countertops
- Central Air
- Tucker High School Rated A-
- Eat-In Kitchen
- Ceiling Fan
About This Home
As of April 2020Super charming maintenance free 2 BR 1 Full bath Vinyl sided rancher located in Richmond's near west end neighborhood located close to everything including Walgreens,Target,Mekong, Answer Brew Pub. This home is loaded with updates including a 30 yr dimensional shingled roof, vinyl replacement windows, 1 zoned heat pump system, 200 amp electrical panel, freshly painted interior, refinished hardwood floors throughout, and so much more. This home also offers a rear patio, screened porch, and 6' rear privacy fence. Oh and dont forget the front fencing too, its super cute, loading with charm, and situated on a wonderful level, landscaped lot w fruit trees. Interior updates include kitchen with recently painted cabinetry, granite countertops, glass backsplash, stainless dishwasher and stove, and vinyl flooring. Spacious family room with ceiling fan and gleaming hardwoods. Two bedrooms also with gleaming hardwoods, ceiling fans, and spacious closets. Full bath boasting tiled floors, tiled tub/shower combo, & newer vanity. Attached shed, all appliances convey w/ sale including stackable washer/dryer. Just blocks from Libbie Mill and short drive to Short Pump and Downtown Richmond.
Last Agent to Sell the Property
Long & Foster REALTORS License #0225175558 Listed on: 03/23/2020

Home Details
Home Type
- Single Family
Est. Annual Taxes
- $1,148
Year Built
- Built in 1953
Lot Details
- 6,630 Sq Ft Lot
- Back Yard Fenced
- Zoning described as R3
Home Design
- Frame Construction
- Shingle Roof
- Vinyl Siding
Interior Spaces
- 720 Sq Ft Home
- 1-Story Property
- Ceiling Fan
- Crawl Space
Kitchen
- Eat-In Kitchen
- Granite Countertops
Flooring
- Wood
- Tile
- Vinyl
Bedrooms and Bathrooms
- 2 Bedrooms
- 1 Full Bathroom
Schools
- Johnson Elementary School
- Tuckahoe Middle School
- Tucker High School
Utilities
- Central Air
- Heat Pump System
- Water Heater
Community Details
- Westmont Subdivision
Listing and Financial Details
- Tax Lot 11
- Assessor Parcel Number 771-740-5773
Ownership History
Purchase Details
Home Financials for this Owner
Home Financials are based on the most recent Mortgage that was taken out on this home.Purchase Details
Home Financials for this Owner
Home Financials are based on the most recent Mortgage that was taken out on this home.Purchase Details
Home Financials for this Owner
Home Financials are based on the most recent Mortgage that was taken out on this home.Purchase Details
Similar Homes in Richmond, VA
Home Values in the Area
Average Home Value in this Area
Purchase History
| Date | Type | Sale Price | Title Company |
|---|---|---|---|
| Warranty Deed | $170,000 | First Title & Escrow Inc | |
| Warranty Deed | $130,000 | -- | |
| Warranty Deed | $138,500 | -- | |
| Deed | $38,500 | -- |
Mortgage History
| Date | Status | Loan Amount | Loan Type |
|---|---|---|---|
| Open | $166,920 | FHA | |
| Previous Owner | $100,000 | New Conventional | |
| Previous Owner | $102,800 | New Conventional | |
| Previous Owner | $110,800 | New Conventional |
Property History
| Date | Event | Price | Change | Sq Ft Price |
|---|---|---|---|---|
| 07/16/2025 07/16/25 | For Sale | $299,950 | +76.4% | $384 / Sq Ft |
| 04/29/2020 04/29/20 | Sold | $170,000 | 0.0% | $236 / Sq Ft |
| 03/24/2020 03/24/20 | Pending | -- | -- | -- |
| 03/23/2020 03/23/20 | For Sale | $169,950 | +30.7% | $236 / Sq Ft |
| 04/30/2015 04/30/15 | Sold | $130,000 | -3.6% | $181 / Sq Ft |
| 03/24/2015 03/24/15 | Pending | -- | -- | -- |
| 03/09/2015 03/09/15 | For Sale | $134,900 | -- | $187 / Sq Ft |
Tax History Compared to Growth
Tax History
| Year | Tax Paid | Tax Assessment Tax Assessment Total Assessment is a certain percentage of the fair market value that is determined by local assessors to be the total taxable value of land and additions on the property. | Land | Improvement |
|---|---|---|---|---|
| 2025 | $2,036 | $213,100 | $55,000 | $158,100 |
| 2024 | $2,036 | $208,000 | $55,000 | $153,000 |
| 2023 | $1,768 | $208,000 | $55,000 | $153,000 |
| 2022 | $1,491 | $175,400 | $44,000 | $131,400 |
| 2021 | $1,419 | $123,000 | $32,400 | $90,600 |
| 2020 | $1,070 | $123,000 | $32,400 | $90,600 |
| 2019 | $1,148 | $120,000 | $32,400 | $87,600 |
| 2018 | $1,068 | $122,700 | $36,000 | $86,700 |
| 2017 | $1,021 | $117,400 | $34,000 | $83,400 |
| 2016 | $1,021 | $117,400 | $34,000 | $83,400 |
| 2015 | $968 | $111,300 | $34,000 | $77,300 |
| 2014 | $968 | $111,300 | $34,000 | $77,300 |
Agents Affiliated with this Home
-
David Pastore

Seller's Agent in 2025
David Pastore
Samson Properties
(804) 349-3595
37 Total Sales
-
James Strum

Seller's Agent in 2020
James Strum
Long & Foster
(804) 432-3408
5 in this area
598 Total Sales
-
Blakely Smith

Seller's Agent in 2015
Blakely Smith
Hometown Realty
(804) 387-4300
1 in this area
224 Total Sales
-
S
Buyer's Agent in 2015
Steve Lapkin
Long & Foster
Map
Source: Central Virginia Regional MLS
MLS Number: 2009253
APN: 771-740-5773
- 2103 Henderson Rd
- 2106 Hampstead Ave
- 2111 W Libbie Lake St Unit B
- 2103 W Libbie Lake St Unit A
- 2103 W Libbie Lake St Unit B
- 2101 W Libbie Lake St Unit A
- 2101 W Libbie Lake St Unit B
- 2107 W Libbie Lake St Unit B
- 2105 W Libbie Lake St Unit A
- 6002 Indigo Rd
- 2248 Libbie Lake St W Unit A
- 5303 Masons Ln
- 6317 Morningside Dr
- 3004 Dunwick Rd
- Lot 11 Bethlehem Rd
- Lot 9 Bethlehem Rd
- TBD Bethlehem Rd
- 2115 Pinetree Dr
- 4824 Coleman Rd
- 5310 Monument Ave
