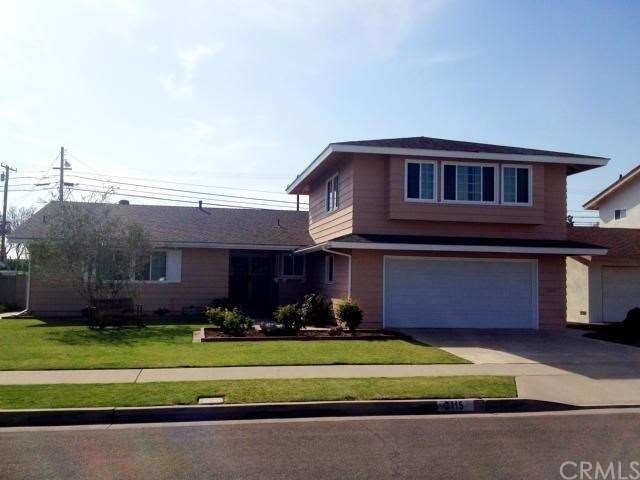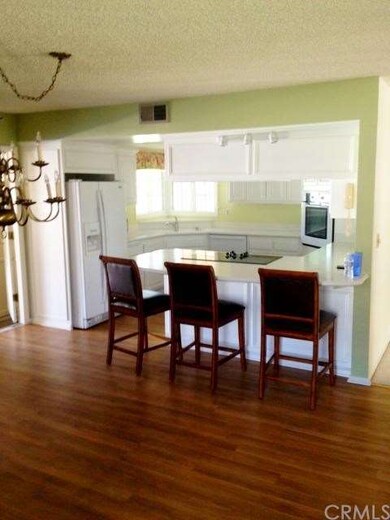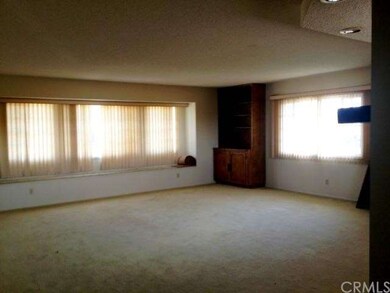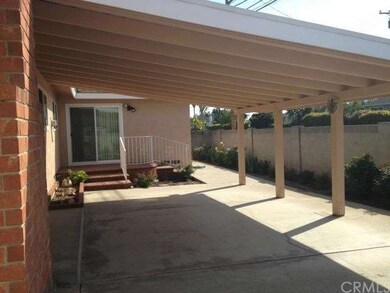
2115 Kathryn Way Placentia, CA 92870
Highlights
- All Bedrooms Downstairs
- No HOA
- 2 Car Attached Garage
- Golden Elementary School Rated A+
- Neighborhood Views
- 4-minute walk to George J Koch Park
About This Home
As of February 2014Walking distance to award winning Golden Elementary, Tuffree Jr. High and El Dorado High! A rare find with four bathrooms(2-full,2-partial). Four downstairs bedrooms plus a huge bonus room on the second floor that would be great as an entertainment room. Recent upgrades include: Kitchen remodel(2007), New Double Pane Windows and slider(2010), New A/C and Furnace(2010), New Copper Plumbing(2012), New exterior paint(2013). Come see this house while it lasts!
Last Agent to Sell the Property
Phillip Silver
Phillip Silver, Broker License #01311363 Listed on: 03/27/2013
Home Details
Home Type
- Single Family
Est. Annual Taxes
- $9,207
Year Built
- Built in 1963
Parking
- 2 Car Attached Garage
Interior Spaces
- 2,374 Sq Ft Home
- Family Room with Fireplace
- Neighborhood Views
Bedrooms and Bathrooms
- 4 Bedrooms
- All Bedrooms Down
Laundry
- Laundry Room
- Laundry in Garage
Additional Features
- 6,970 Sq Ft Lot
- Central Heating and Cooling System
Community Details
- No Home Owners Association
Listing and Financial Details
- Tax Lot 11
- Tax Tract Number 4814
- Assessor Parcel Number 33641102
Ownership History
Purchase Details
Purchase Details
Home Financials for this Owner
Home Financials are based on the most recent Mortgage that was taken out on this home.Purchase Details
Purchase Details
Home Financials for this Owner
Home Financials are based on the most recent Mortgage that was taken out on this home.Purchase Details
Similar Homes in Placentia, CA
Home Values in the Area
Average Home Value in this Area
Purchase History
| Date | Type | Sale Price | Title Company |
|---|---|---|---|
| Interfamily Deed Transfer | -- | None Available | |
| Grant Deed | $660,000 | North American Title Company | |
| Grant Deed | -- | None Available | |
| Interfamily Deed Transfer | -- | Chicago Title | |
| Grant Deed | $550,000 | Chicago Title |
Mortgage History
| Date | Status | Loan Amount | Loan Type |
|---|---|---|---|
| Open | $218,500 | New Conventional | |
| Closed | $150,000 | Credit Line Revolving | |
| Closed | $338,000 | New Conventional | |
| Closed | $150,000 | Unknown | |
| Previous Owner | $462,000 | New Conventional |
Property History
| Date | Event | Price | Change | Sq Ft Price |
|---|---|---|---|---|
| 07/10/2025 07/10/25 | For Sale | $1,270,000 | +92.4% | $522 / Sq Ft |
| 02/14/2014 02/14/14 | Sold | $660,000 | 0.0% | $271 / Sq Ft |
| 12/23/2013 12/23/13 | For Sale | $660,000 | 0.0% | $271 / Sq Ft |
| 11/12/2013 11/12/13 | Pending | -- | -- | -- |
| 09/23/2013 09/23/13 | Price Changed | $660,000 | -2.2% | $271 / Sq Ft |
| 08/14/2013 08/14/13 | For Sale | $674,900 | +22.7% | $277 / Sq Ft |
| 04/15/2013 04/15/13 | Sold | $550,000 | +0.2% | $232 / Sq Ft |
| 04/04/2013 04/04/13 | Pending | -- | -- | -- |
| 03/27/2013 03/27/13 | For Sale | $549,000 | -- | $231 / Sq Ft |
Tax History Compared to Growth
Tax History
| Year | Tax Paid | Tax Assessment Tax Assessment Total Assessment is a certain percentage of the fair market value that is determined by local assessors to be the total taxable value of land and additions on the property. | Land | Improvement |
|---|---|---|---|---|
| 2024 | $9,207 | $793,203 | $625,889 | $167,314 |
| 2023 | $9,025 | $777,650 | $613,616 | $164,034 |
| 2022 | $8,910 | $762,402 | $601,584 | $160,818 |
| 2021 | $8,711 | $747,453 | $589,788 | $157,665 |
| 2020 | $8,738 | $739,789 | $583,740 | $156,049 |
| 2019 | $8,394 | $725,284 | $572,294 | $152,990 |
| 2018 | $8,287 | $711,063 | $561,072 | $149,991 |
| 2017 | $8,147 | $697,121 | $550,071 | $147,050 |
| 2016 | $7,982 | $683,452 | $539,285 | $144,167 |
| 2015 | $7,880 | $673,186 | $531,184 | $142,002 |
| 2014 | $6,565 | $552,259 | $419,049 | $133,210 |
Agents Affiliated with this Home
-
Darren Reynolds

Seller's Agent in 2025
Darren Reynolds
NextMove Real Estate
(714) 203-8555
4 in this area
28 Total Sales
-
Colette Foster

Seller's Agent in 2014
Colette Foster
So Cal Properties
(877) 849-9223
18 Total Sales
-
B
Seller Co-Listing Agent in 2014
Beryl Simmerok
SO CAL PROPERTIES
-
J
Buyer's Agent in 2014
Jon Oskorus
Keller Williams Realty
-
P
Seller's Agent in 2013
Phillip Silver
Phillip Silver, Broker
Map
Source: California Regional Multiple Listing Service (CRMLS)
MLS Number: OC13052813
APN: 336-411-02
- 651 Lemke Dr
- 532 Somerset Dr
- 2302 Cayuga Ave
- 430 Kiolstad Dr
- 636 Longfellow Dr
- 2225 Cartlen Dr
- 514 Mohawk Dr
- 680 S Oakhaven Ave
- 1819 Jones Place
- 3380 E Date St
- 213 E Borromeo Ave
- 2430 Chinook Dr
- 943 Berkenstock Ln
- 301 Blueridge Dr
- 1640 Valencia Ave
- 121 W Borromeo Ave
- 4571 Mimosa Dr
- 418 Maravilla Ln
- 619 E Yorba Linda Blvd
- 11715 Rose Dr



