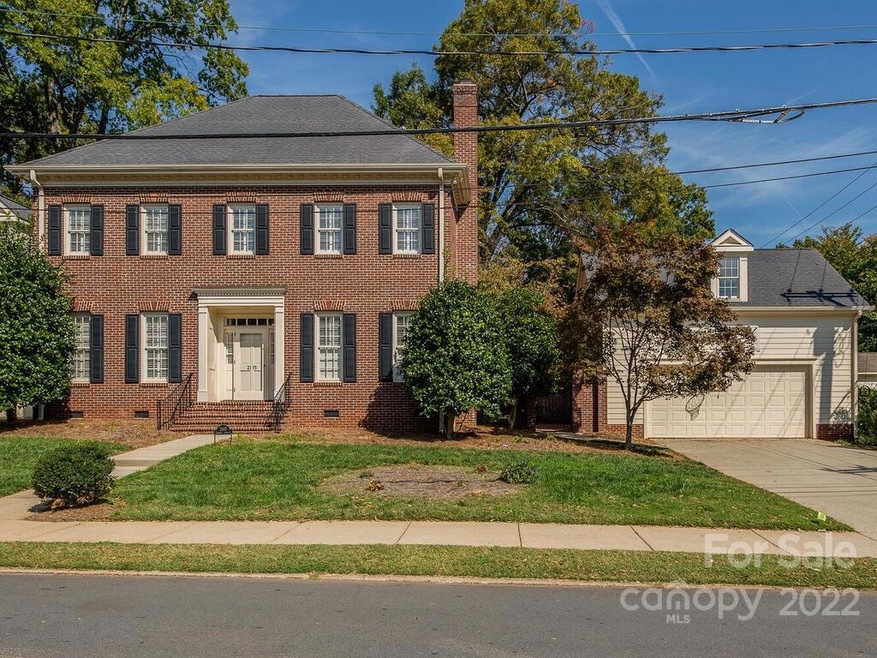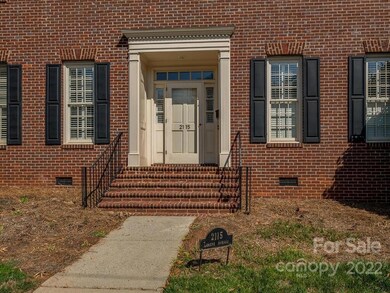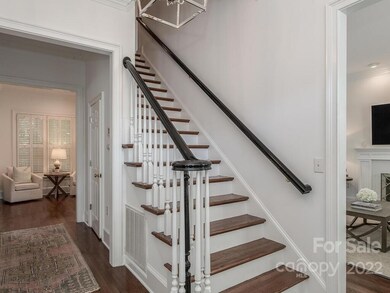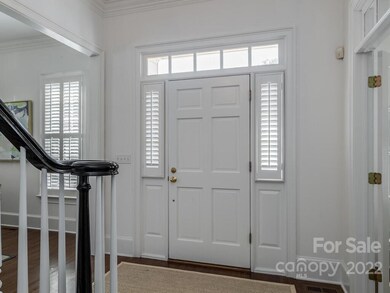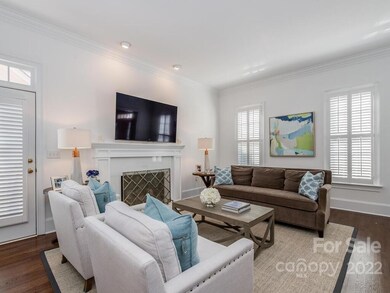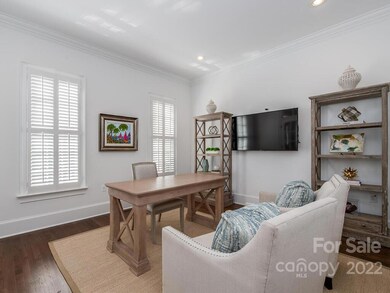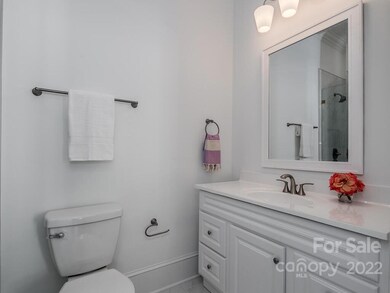
2115 Lorene Ave Unit 2 Charlotte, NC 28209
Myers Park NeighborhoodHighlights
- Traditional Architecture
- Wood Flooring
- Detached Garage
- Selwyn Elementary Rated A-
- Built-In Self-Cleaning Double Oven
- 5-minute walk to Wing Haven
About This Home
As of January 2023Fabulous "move in ready" two-story unit in the heart of Myers Park. 10 foot ceilings on the main level and 9 feet on the upper level. Gracious formal living and dining rooms, updated kitchen with breakfast area. Office/bedroom on main level with full bath. Primary bedroom, two secondary bedrooms on upper level with large primary bath. Permanent steps to third-floor attic with great storage. Private brick patio off kitchen. Two car garage.
Last Agent to Sell the Property
COMPASS Brokerage Email: ashley.pizzo@compass.com License #102384 Listed on: 10/14/2022

Property Details
Home Type
- Multi-Family
Est. Annual Taxes
- $9,037
Year Built
- Built in 2002
Home Design
- Traditional Architecture
- Property Attached
- Four Sided Brick Exterior Elevation
Interior Spaces
- 2.5-Story Property
- Entrance Foyer
- Crawl Space
- Home Security System
- Electric Dryer Hookup
Kitchen
- Built-In Self-Cleaning Double Oven
- Indoor Grill
- Gas Cooktop
- Dishwasher
- Kitchen Island
- Disposal
Flooring
- Wood
- Tile
Bedrooms and Bathrooms
- 3 Bedrooms
- Walk-In Closet
Parking
- Detached Garage
- Garage Door Opener
- Driveway
- 2 Open Parking Spaces
Outdoor Features
- Patio
Schools
- Selwyn Elementary School
- Alexander Graham Middle School
- Myers Park High School
Utilities
- Forced Air Heating System
- Heating System Uses Natural Gas
- Power Generator
- Gas Water Heater
- Cable TV Available
Community Details
- Property has a Home Owners Association
- Myers Park Condos
- Myers Park Subdivision
Listing and Financial Details
- Assessor Parcel Number 175-033-25
Ownership History
Purchase Details
Home Financials for this Owner
Home Financials are based on the most recent Mortgage that was taken out on this home.Purchase Details
Home Financials for this Owner
Home Financials are based on the most recent Mortgage that was taken out on this home.Purchase Details
Home Financials for this Owner
Home Financials are based on the most recent Mortgage that was taken out on this home.Similar Homes in Charlotte, NC
Home Values in the Area
Average Home Value in this Area
Purchase History
| Date | Type | Sale Price | Title Company |
|---|---|---|---|
| Warranty Deed | $1,137,000 | Investors Title | |
| Warranty Deed | $2,120 | Wood Law Firm Pa | |
| Warranty Deed | $562,500 | -- |
Mortgage History
| Date | Status | Loan Amount | Loan Type |
|---|---|---|---|
| Open | $909,600 | New Conventional | |
| Previous Owner | $636,000 | New Conventional | |
| Previous Owner | $210,000 | Purchase Money Mortgage |
Property History
| Date | Event | Price | Change | Sq Ft Price |
|---|---|---|---|---|
| 01/13/2023 01/13/23 | Sold | $1,137,000 | -1.0% | $475 / Sq Ft |
| 10/14/2022 10/14/22 | For Sale | $1,149,000 | +8.4% | $480 / Sq Ft |
| 06/03/2022 06/03/22 | Sold | $1,060,000 | -9.8% | $443 / Sq Ft |
| 04/11/2022 04/11/22 | For Sale | $1,175,000 | -- | $491 / Sq Ft |
Tax History Compared to Growth
Tax History
| Year | Tax Paid | Tax Assessment Tax Assessment Total Assessment is a certain percentage of the fair market value that is determined by local assessors to be the total taxable value of land and additions on the property. | Land | Improvement |
|---|---|---|---|---|
| 2023 | $9,037 | $1,213,094 | $0 | $1,213,094 |
| 2022 | $7,493 | $763,500 | $0 | $763,500 |
| 2021 | $7,368 | $763,500 | $0 | $763,500 |
| 2020 | $7,475 | $763,500 | $0 | $763,500 |
| 2019 | $7,459 | $763,500 | $0 | $763,500 |
| 2018 | $8,012 | $605,100 | $225,000 | $380,100 |
| 2017 | $7,895 | $603,600 | $225,000 | $378,600 |
| 2016 | $7,886 | $605,100 | $225,000 | $380,100 |
| 2015 | $7,874 | $605,100 | $225,000 | $380,100 |
| 2014 | $7,811 | $605,100 | $225,000 | $380,100 |
Agents Affiliated with this Home
-
Ashley Pizzo

Seller's Agent in 2023
Ashley Pizzo
COMPASS
(704) 756-8654
22 in this area
127 Total Sales
-
Tracey Cook

Seller Co-Listing Agent in 2023
Tracey Cook
COMPASS
(704) 236-1135
23 in this area
145 Total Sales
-
Guillermo Torres

Buyer's Agent in 2023
Guillermo Torres
Southern Homes of the Carolinas, Inc
(704) 840-5850
1 in this area
62 Total Sales
-
Sara Roche

Seller's Agent in 2022
Sara Roche
Cottingham Chalk
(704) 516-3888
25 in this area
66 Total Sales
Map
Source: Canopy MLS (Canopy Realtor® Association)
MLS Number: 3912969
APN: 175-033-25
- 2503 Roswell Ave Unit 208
- 2810 Selwyn Ave Unit 429
- 2810 Selwyn Ave Unit 104
- 2809 Glendale Rd
- 2832 Arcadia Ave
- 236 Wales Ave
- 2934 Selwyn Ave Unit 106
- 2043 Lynnwood Dr
- 2312 Selwyn Ave Unit 502
- 2636 Chilton Place
- 1831 Jameston Dr Unit 1831
- 1809 Jameston Dr Unit 1809
- 1817 Jameston Dr
- 2251 Selwyn Ave Unit 201
- 3100 Selwyn Ave Unit 30
- 2113 Brandon Cir
- 3115 Pinehurst Place
- 1111 Parkside Greenway Dr
- 0 Fairfax Dr Unit 12
- 3125 Fairfax Dr
