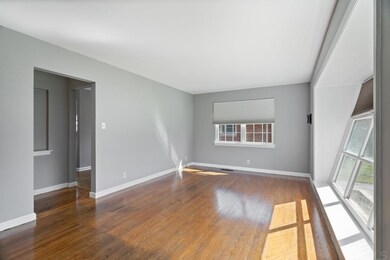
2116 Adams Ave Evansville, IN 47714
Lorraine Park NeighborhoodHighlights
- Ranch Style House
- 1.5 Car Detached Garage
- Forced Air Heating and Cooling System
- Wood Flooring
- Patio
- Level Lot
About This Home
As of July 2025Cozy Brick Ranch with Garage, 977sqft with 2 bedrooms, living room, kitchen, dining area, and 1 full bath. Freshly painted throughout interior, plus hardwood flooring! Kitchen includes: dining area, extra storage cabinets, back door access to patio, washer/dryer hookup, all appliances stay, plus washer and dryer. Spacious living room with large front window. Full bath has tub/shower combo and built-ins for storage. Past updates: newer replacement windows, electric panel was updated from fuses, extra insulation was added to attic, HVAC less than 10 years old. Brick patio 10'x15', private back yard, cinder block garage with work bench. No tax exemptions are currently filed, new buyer taxes may be half of current amount if owner occupied. Immediate Possession!!
Home Details
Home Type
- Single Family
Est. Annual Taxes
- $1,313
Year Built
- Built in 1953
Lot Details
- 6,534 Sq Ft Lot
- Lot Dimensions are 50x132
- Level Lot
Parking
- 1.5 Car Detached Garage
- Driveway
Home Design
- Ranch Style House
- Brick Exterior Construction
Interior Spaces
- 977 Sq Ft Home
- Crawl Space
Flooring
- Wood
- Laminate
Bedrooms and Bathrooms
- 2 Bedrooms
- 1 Full Bathroom
Outdoor Features
- Patio
Schools
- Dexter Elementary School
- Washington Middle School
- Bosse High School
Utilities
- Forced Air Heating and Cooling System
- Heating System Uses Gas
Community Details
- Sterling Downs Subdivision
Listing and Financial Details
- Assessor Parcel Number 82-06-34-015-057.021-027
Ownership History
Purchase Details
Home Financials for this Owner
Home Financials are based on the most recent Mortgage that was taken out on this home.Purchase Details
Home Financials for this Owner
Home Financials are based on the most recent Mortgage that was taken out on this home.Similar Homes in Evansville, IN
Home Values in the Area
Average Home Value in this Area
Purchase History
| Date | Type | Sale Price | Title Company |
|---|---|---|---|
| Warranty Deed | -- | -- | |
| Interfamily Deed Transfer | -- | None Available |
Mortgage History
| Date | Status | Loan Amount | Loan Type |
|---|---|---|---|
| Open | $76,000 | New Conventional | |
| Previous Owner | $13,850 | Future Advance Clause Open End Mortgage | |
| Previous Owner | $41,100 | Unknown |
Property History
| Date | Event | Price | Change | Sq Ft Price |
|---|---|---|---|---|
| 07/07/2025 07/07/25 | Sold | $145,500 | +0.4% | $149 / Sq Ft |
| 06/01/2025 06/01/25 | Pending | -- | -- | -- |
| 05/28/2025 05/28/25 | For Sale | $144,900 | +56.6% | $148 / Sq Ft |
| 11/18/2022 11/18/22 | Sold | $92,500 | 0.0% | $95 / Sq Ft |
| 10/16/2022 10/16/22 | Pending | -- | -- | -- |
| 10/13/2022 10/13/22 | For Sale | $92,500 | -- | $95 / Sq Ft |
Tax History Compared to Growth
Tax History
| Year | Tax Paid | Tax Assessment Tax Assessment Total Assessment is a certain percentage of the fair market value that is determined by local assessors to be the total taxable value of land and additions on the property. | Land | Improvement |
|---|---|---|---|---|
| 2024 | $506 | $61,300 | $15,000 | $46,300 |
| 2023 | $506 | $62,400 | $15,000 | $47,400 |
| 2022 | $556 | $63,000 | $15,000 | $48,000 |
| 2021 | $1,313 | $59,100 | $15,000 | $44,100 |
| 2020 | $1,284 | $59,100 | $15,000 | $44,100 |
| 2019 | $1,276 | $59,100 | $15,000 | $44,100 |
| 2018 | $1,281 | $59,100 | $15,000 | $44,100 |
| 2017 | $1,164 | $53,400 | $15,000 | $38,400 |
| 2016 | $1,166 | $53,400 | $15,000 | $38,400 |
| 2014 | $1,136 | $52,000 | $15,000 | $37,000 |
| 2013 | -- | $69,500 | $15,000 | $54,500 |
Agents Affiliated with this Home
-
Rebecca Demastus

Seller's Agent in 2025
Rebecca Demastus
ERA FIRST ADVANTAGE REALTY, INC
(812) 457-9345
2 in this area
353 Total Sales
-
Carson Lowry

Buyer's Agent in 2025
Carson Lowry
RE/MAX
(812) 305-4663
4 in this area
516 Total Sales
-
Donovan Wilkins

Seller's Agent in 2022
Donovan Wilkins
RE/MAX
(812) 430-4851
2 in this area
303 Total Sales
Map
Source: Indiana Regional MLS
MLS Number: 202242703
APN: 82-06-34-015-057.021-027
- 2023 E Blackford Ave
- 2015 E Blackford Ave
- 2221 Washington Ave
- 1926 E Powell Ave
- 1905 E Powell Ave
- 2226 E Chandler Ave
- 1907 E Chandler Ave
- 2109 E Gum St
- 2101 E Gum St
- 2108 E Gum St
- 1211 Macarthur Dr
- 664 S Alvord Blvd
- 732 S Norman Ave
- 2214 Bellemeade Ave
- 2161 E Mulberry St
- 1716 Taylor Ave
- 2224 Bellemeade Ave
- 1705 E Gum St
- 1612 Southeast Blvd
- 665 S Boeke Rd






