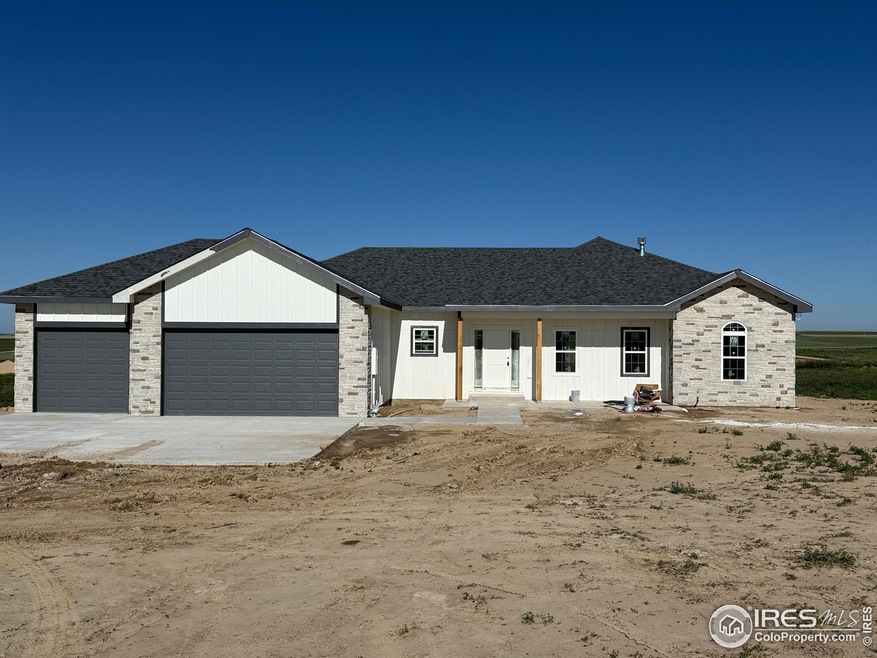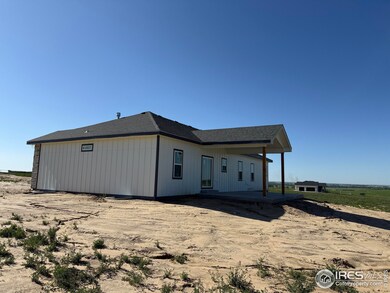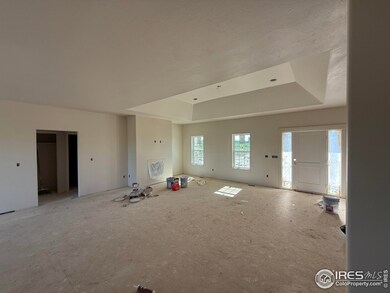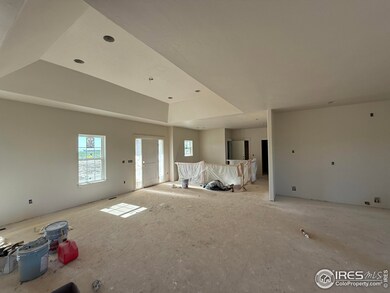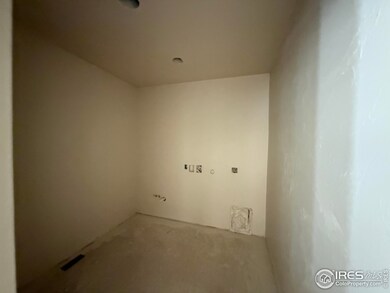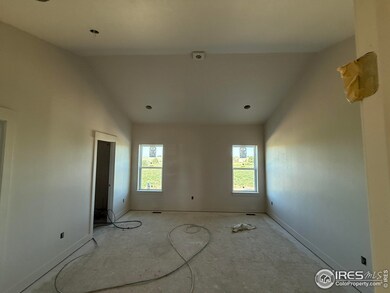
21163 County Road 21 2 Fort Morgan, CO 80701
3
Beds
2
Baths
1,950
Sq Ft
4.43
Acres
Highlights
- Under Construction
- 3 Car Attached Garage
- Luxury Vinyl Tile Flooring
- Cathedral Ceiling
- Patio
- Forced Air Heating and Cooling System
About This Home
As of July 2025Pre-sale
Last Buyer's Agent
Non-IRES Agent
Non-IRES
Home Details
Home Type
- Single Family
Est. Annual Taxes
- $1,606
Year Built
- Built in 2025 | Under Construction
Lot Details
- 4.43 Acre Lot
- Property is zoned Res.
HOA Fees
- $17 Monthly HOA Fees
Parking
- 3 Car Attached Garage
Home Design
- Wood Frame Construction
- Composition Roof
Interior Spaces
- 1,950 Sq Ft Home
- 1-Story Property
- Cathedral Ceiling
- Self Contained Fireplace Unit Or Insert
- Unfinished Basement
- Basement Fills Entire Space Under The House
Kitchen
- Gas Oven or Range
- Microwave
- Dishwasher
Flooring
- Carpet
- Luxury Vinyl Tile
Bedrooms and Bathrooms
- 3 Bedrooms
- 2 Full Bathrooms
Outdoor Features
- Patio
Schools
- Green Acres Elementary School
- Fort Morgan Middle School
- Fort Morgan High School
Utilities
- Forced Air Heating and Cooling System
- Propane
- Septic System
Community Details
- Riverside Ridge HOA
- Built by Dahl & Sons Construction
- Riverside Ridge Pd Subdivision, Hopkins Floorplan
Similar Homes in Fort Morgan, CO
Create a Home Valuation Report for This Property
The Home Valuation Report is an in-depth analysis detailing your home's value as well as a comparison with similar homes in the area
Home Values in the Area
Average Home Value in this Area
Property History
| Date | Event | Price | Change | Sq Ft Price |
|---|---|---|---|---|
| 07/14/2025 07/14/25 | Sold | $621,000 | 0.0% | $318 / Sq Ft |
| 06/19/2025 06/19/25 | Pending | -- | -- | -- |
| 06/19/2025 06/19/25 | For Sale | $621,000 | +728.0% | $318 / Sq Ft |
| 03/11/2025 03/11/25 | Sold | $75,000 | 0.0% | -- |
| 02/23/2025 02/23/25 | Pending | -- | -- | -- |
| 01/08/2025 01/08/25 | For Sale | $75,000 | -- | -- |
Source: IRES MLS
Tax History Compared to Growth
Agents Affiliated with this Home
-
Michael Zwetzig
M
Seller's Agent in 2025
Michael Zwetzig
Zwetzig Realty, LLC
(970) 370-1322
83 Total Sales
-
Kristin Lindsey

Seller's Agent in 2025
Kristin Lindsey
Kristin Lindsey
(970) 768-3579
72 Total Sales
-
N
Buyer's Agent in 2025
Non-IRES Agent
CO_IRES
Map
Source: IRES MLS
MLS Number: 1037168
Nearby Homes
- 21378 County Road 21
- 19 Saddle Ridge Dr
- 30 Lakeview Cir
- 33 Lakeview Cir
- 34 Lakeview Cir
- 31 Lakeview Cir
- 32 Lakeview Cir
- 61 Lakeview Cir
- 25 Lakeview Cir
- 27 Lakeview Cir
- 23 Lakeview Cir
- 22 Lakeview Cir
- 24 Lakeview Cir
- 19 Lakeview Cir
- 18 Lakeview Cir
- 71 Lakeview Cir
- 37 Preserve Dr
- 18133 County Road T
- 1631 Osage Ave
- 1625 Osage Ave
