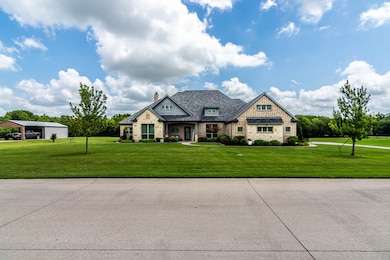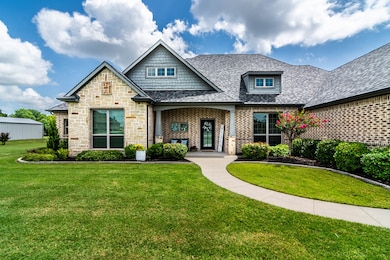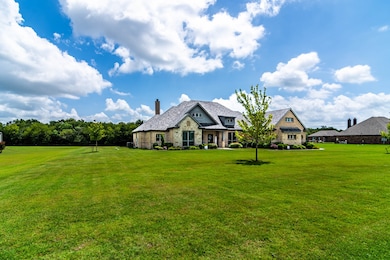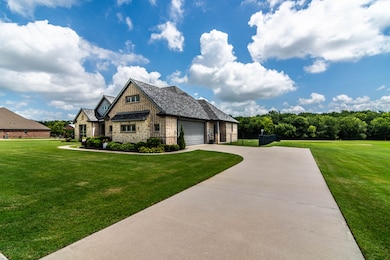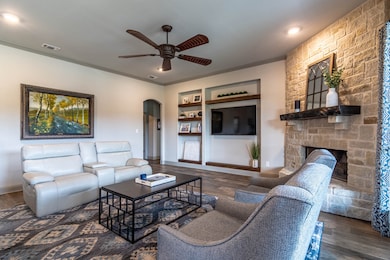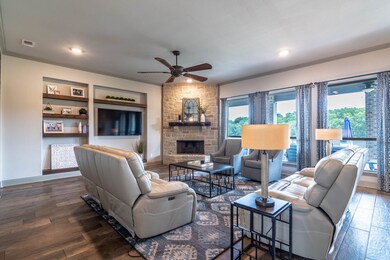
2117 Buck Ct Caddo Mills, TX 75135
Estimated payment $4,601/month
Highlights
- Hot Property
- In Ground Pool
- Traditional Architecture
- Caddo Mills High School Rated A
- Open Floorplan
- Granite Countertops
About This Home
NO HOA! Welcome to your private retreat in the heart of Caddo Mills! Nestled on 2 peaceful acres, this beautifully maintained single-story home offers the perfect balance of comfort, space, and country charm. Featuring 3 spacious bedrooms, 3 full baths, an open layout and tons of storage, this home is ideal for both relaxing and entertaining. Step inside to discover a warm and inviting interior with lots of natural light and elegant finishes throughout. The expansive living area boasts a cozy fireplace, built in wall shelving and seamless flow into the dining area and kitchen. The kitchen features granite counters and island, ss appliances, double ovens, ample cabinetry, farm sink and large walk-in pantry. The generously sized primary suite is your personal sanctuary, featuring a large walk-in closet and a spa-inspired ensuite bath with dual vanities, granite counters and a separate shower with bench. Two additional bedrooms, each with access to full bathrooms and large walk-in closets, offer plenty of privacy and flexibility for guests and family. One of the ensuite bathrooms functions as a pool bath with a tub. An office with a closet makes a perfect flex space for work needs or a potential 4th bedroom. Outdoors, your own Texas oasis awaits! Enjoy summer days by the sparkling swimming pool, host BBQs on the extended patio, or relaxing by the fire pit. With 2 acres of land, including a greenbelt, there's plenty of room for gardening, animals, hobbies, or future expansion. Additional highlights include a 2-car garage with added storage, a laundry room with granite counters and a sink, fenced in dog run, wrought iron perimeter fence Also includes propane gas cooktop and fireplace, plantation shutters wood-look tile throughout with ceramic tile in the bathrooms. Easy access to I-30 for quick commutes to the greater Metroplex. Don’t miss this rare opportunity to own a slice of paradise in one of Hunt County’s most desirable areas. Schedule your private showing today!
Listing Agent
Zero Dollar Listings, LLC Brokerage Phone: 469-774-8699 License #0602682 Listed on: 07/15/2025
Co-Listing Agent
Zero Dollar Listings, LLC Brokerage Phone: 469-774-8699 License #0716173
Home Details
Home Type
- Single Family
Est. Annual Taxes
- $10,015
Year Built
- Built in 2017
Lot Details
- 2.1 Acre Lot
- Dog Run
- Wrought Iron Fence
- Landscaped
- Interior Lot
- Sprinkler System
- Many Trees
- Back Yard
Parking
- 2 Car Attached Garage
- Oversized Parking
- Lighted Parking
- Side Facing Garage
- Garage Door Opener
- Driveway
Home Design
- Traditional Architecture
- Brick Exterior Construction
- Slab Foundation
- Composition Roof
Interior Spaces
- 2,661 Sq Ft Home
- 1-Story Property
- Open Floorplan
- Built-In Features
- Ceiling Fan
- Fireplace With Gas Starter
- Stone Fireplace
- Propane Fireplace
- Window Treatments
- Living Room with Fireplace
- Ceramic Tile Flooring
- Washer and Electric Dryer Hookup
Kitchen
- Eat-In Kitchen
- Double Oven
- Electric Oven
- Gas Cooktop
- Microwave
- Dishwasher
- Kitchen Island
- Granite Countertops
- Disposal
Bedrooms and Bathrooms
- 3 Bedrooms
- Walk-In Closet
- 3 Full Bathrooms
- Double Vanity
Home Security
- Prewired Security
- Carbon Monoxide Detectors
- Fire and Smoke Detector
Pool
- In Ground Pool
- Pool Water Feature
- Gunite Pool
- Pool Sweep
Outdoor Features
- Covered patio or porch
- Fire Pit
- Exterior Lighting
- Rain Gutters
Schools
- Caddomills Elementary School
- Caddomills High School
Utilities
- Central Heating and Cooling System
- Propane
- Electric Water Heater
- Aerobic Septic System
- High Speed Internet
Community Details
- Deer Crossing Subdivision
- Greenbelt
Listing and Financial Details
- Tax Lot 7
- Assessor Parcel Number 220623
Map
Home Values in the Area
Average Home Value in this Area
Tax History
| Year | Tax Paid | Tax Assessment Tax Assessment Total Assessment is a certain percentage of the fair market value that is determined by local assessors to be the total taxable value of land and additions on the property. | Land | Improvement |
|---|---|---|---|---|
| 2023 | $8,760 | $511,830 | $0 | $0 |
| 2022 | $9,367 | $465,300 | $0 | $0 |
| 2021 | $8,322 | $423,000 | $63,940 | $359,060 |
| 2020 | $8,708 | $429,440 | $61,100 | $368,340 |
| 2019 | $8,335 | $378,445 | $64,170 | $314,275 |
Property History
| Date | Event | Price | Change | Sq Ft Price |
|---|---|---|---|---|
| 07/15/2025 07/15/25 | For Sale | $680,000 | -- | $256 / Sq Ft |
Purchase History
| Date | Type | Sale Price | Title Company |
|---|---|---|---|
| Warranty Deed | -- | None Available | |
| Warranty Deed | -- | None Available |
Mortgage History
| Date | Status | Loan Amount | Loan Type |
|---|---|---|---|
| Open | $354,000 | New Conventional | |
| Closed | $359,523 | New Conventional | |
| Previous Owner | $289,170 | Purchase Money Mortgage |
Similar Homes in Caddo Mills, TX
Source: North Texas Real Estate Information Systems (NTREIS)
MLS Number: 21001425
APN: 220623
- 2063 Buck Ct
- 3459 County Road 2508
- 5067 County Road 2632
- TBD County Road 2628
- 3804 Arrowchop
- 3805 Arrowchop
- 3800 Arrowchop
- 3808 Arrowchop
- 4330 County Road 2629
- 4581 County Road 2624
- 2987 County Road 2639
- 5.71 Ac
- TBD County Road 2516
- 5.718 ACS County Road 2510
- 4771 Sasha Way
- 4319 County Road 2617
- 5789 Southfork Dr N
- 5562 Southfork Dr N
- 5223 J r Ct
- 3915 Southern Oaks Dr
- 266 Slaughter Ln
- 112 Unbridled Trail
- 191 Seabiscuit Dr
- 115 Easy Goer Trail
- 109 Whitetail Way
- 113 Seabiscuit Rd
- 105 Seabiscuit Dr
- 205 Redstone Ln
- 217 Greenshade Ln
- 222 Greenshade Ln
- 5549 Cherokee Rose Dr
- 2126 Donker Dr
- 1948 Damianita Dr
- 2132 Palestine Oak Dr
- 1932 Fox Glove St
- 2133 Whispering Sage Blvd
- 2125 Whispering Sage Blvd
- 2124 Whispering Sage Blvd
- 2045 Berrywood Dr
- 1916 Elderberry St

