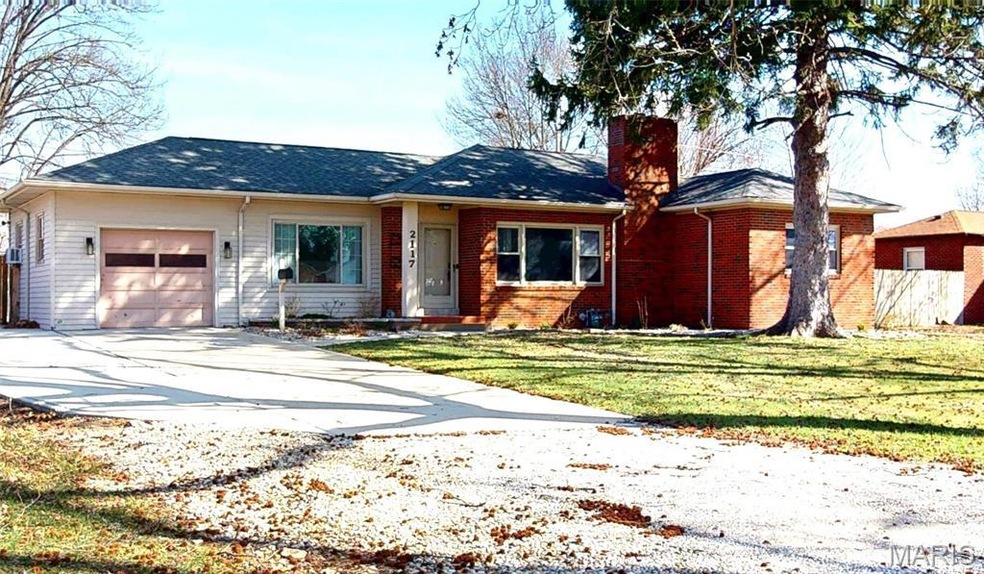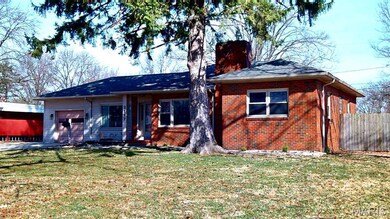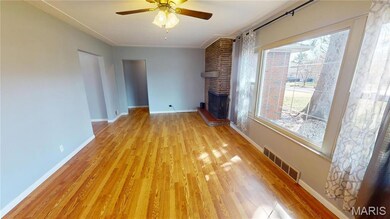
2117 Richmond Ave Granite City, IL 62040
Highlights
- Recreation Room
- 1 Fireplace
- Breakfast Room
- Traditional Architecture
- Home Office
- 1 Car Attached Garage
About This Home
As of May 2025This move-in-ready 2-bedroom plus home is located in a popular, quiet neighborhood filled with mature trees. The living room features a wood-burning fireplace and a large picture window, bringing in plenty of natural light. Adjacent to the kitchen is a family room that continues to invite sunlight throughout the space. The kitchen offers ample countertop space, numerous cabinets, and a pantry for extra storage, making it perfect for family get-togethers in the connected breakfast area. The fully finished basement includes a recreational area and a 3-qtr bathroom with a washer/dryer hookup. Additionally, 2 extra rooms can serve as an office or (nonconforming) bedrooms. Large level backyard is fully fenced in and includes a new concrete patio, a new side gate entry, and a new concrete side driveway. The sale of the home includes security cameras and kitchen appliances. New luxury vinyl plank flooring in the bedrooms and basement. HVAC (2024) See full list of home updates w/disclosures.
Last Agent to Sell the Property
360 Prime Realty Group, LLC License #475.191935 Listed on: 04/05/2025
Last Buyer's Agent
mayra pena
First Community Realty License #475.208064

Home Details
Home Type
- Single Family
Est. Annual Taxes
- $4,047
Year Built
- Built in 1953
Lot Details
- 0.26 Acre Lot
- Lot Dimensions are 85.8 x132.5
Parking
- 1 Car Attached Garage
- Garage Door Opener
Home Design
- Traditional Architecture
- Brick Exterior Construction
- Vinyl Siding
Interior Spaces
- 1-Story Property
- 1 Fireplace
- Family Room
- Living Room
- Breakfast Room
- Home Office
- Recreation Room
- Laundry Room
Kitchen
- Electric Cooktop
- <<microwave>>
- Dishwasher
Flooring
- Laminate
- Luxury Vinyl Plank Tile
Bedrooms and Bathrooms
- 2 Bedrooms
Basement
- Basement Fills Entire Space Under The House
- Bedroom in Basement
Schools
- Granite City Dist 9 Elementary And Middle School
- Granite City High School
Additional Features
- Patio
- Forced Air Heating and Cooling System
Listing and Financial Details
- Assessor Parcel Number 22-2-20-09-05-102-013
Ownership History
Purchase Details
Home Financials for this Owner
Home Financials are based on the most recent Mortgage that was taken out on this home.Purchase Details
Purchase Details
Home Financials for this Owner
Home Financials are based on the most recent Mortgage that was taken out on this home.Purchase Details
Home Financials for this Owner
Home Financials are based on the most recent Mortgage that was taken out on this home.Purchase Details
Home Financials for this Owner
Home Financials are based on the most recent Mortgage that was taken out on this home.Purchase Details
Similar Homes in Granite City, IL
Home Values in the Area
Average Home Value in this Area
Purchase History
| Date | Type | Sale Price | Title Company |
|---|---|---|---|
| Warranty Deed | $185,000 | Metro Title & Escrow Co | |
| Quit Claim Deed | -- | None Available | |
| Warranty Deed | $160,000 | Metro Title & Escrow Co | |
| Warranty Deed | $125,000 | Metro Title & Escrow | |
| Warranty Deed | $97,000 | Metro Title & Escrow Company | |
| Special Warranty Deed | -- | Metro Title & Escrow Co |
Mortgage History
| Date | Status | Loan Amount | Loan Type |
|---|---|---|---|
| Open | $170,300 | New Conventional | |
| Previous Owner | $152,000 | New Conventional | |
| Previous Owner | $8,487 | FHA | |
| Previous Owner | $116,844 | FHA | |
| Previous Owner | $92,150 | New Conventional | |
| Previous Owner | $137,026 | FHA | |
| Previous Owner | $128,194 | Unknown | |
| Previous Owner | $28,400 | Credit Line Revolving | |
| Previous Owner | $108,000 | Fannie Mae Freddie Mac |
Property History
| Date | Event | Price | Change | Sq Ft Price |
|---|---|---|---|---|
| 05/29/2025 05/29/25 | Sold | $185,000 | 0.0% | $78 / Sq Ft |
| 05/01/2025 05/01/25 | Price Changed | $185,000 | -7.5% | $78 / Sq Ft |
| 04/06/2025 04/06/25 | For Sale | $200,000 | +25.0% | $85 / Sq Ft |
| 04/22/2022 04/22/22 | Sold | $160,000 | +8.8% | $68 / Sq Ft |
| 03/07/2022 03/07/22 | For Sale | $147,000 | +23.5% | $62 / Sq Ft |
| 08/20/2019 08/20/19 | Sold | $119,000 | -4.8% | $61 / Sq Ft |
| 07/19/2019 07/19/19 | Pending | -- | -- | -- |
| 07/16/2019 07/16/19 | For Sale | $125,000 | +28.9% | $64 / Sq Ft |
| 03/17/2014 03/17/14 | Sold | $97,000 | -2.9% | $50 / Sq Ft |
| 02/17/2014 02/17/14 | Pending | -- | -- | -- |
| 01/27/2014 01/27/14 | For Sale | $99,900 | -- | $51 / Sq Ft |
Tax History Compared to Growth
Tax History
| Year | Tax Paid | Tax Assessment Tax Assessment Total Assessment is a certain percentage of the fair market value that is determined by local assessors to be the total taxable value of land and additions on the property. | Land | Improvement |
|---|---|---|---|---|
| 2023 | $4,168 | $48,500 | $7,170 | $41,330 |
| 2022 | $4,047 | $44,440 | $6,570 | $37,870 |
| 2021 | $4,311 | $41,680 | $6,160 | $35,520 |
| 2020 | $4,210 | $39,800 | $5,880 | $33,920 |
| 2019 | $3,438 | $37,720 | $5,570 | $32,150 |
| 2018 | $3,336 | $36,620 | $5,410 | $31,210 |
| 2017 | $3,273 | $37,980 | $5,610 | $32,370 |
| 2016 | $3,361 | $37,980 | $5,610 | $32,370 |
| 2015 | $3,031 | $37,980 | $5,610 | $32,370 |
| 2014 | $3,031 | $37,980 | $5,610 | $32,370 |
| 2013 | $3,031 | $37,980 | $5,610 | $32,370 |
Agents Affiliated with this Home
-
Deann Cromer
D
Seller's Agent in 2025
Deann Cromer
360 Prime Realty Group, LLC
(618) 531-7831
3 in this area
26 Total Sales
-
m
Buyer's Agent in 2025
mayra pena
First Community Realty
-
Tami Dittamore

Seller's Agent in 2022
Tami Dittamore
RE/MAX
(618) 531-4652
295 in this area
533 Total Sales
-
Diane Rieger

Seller's Agent in 2019
Diane Rieger
RE/MAX
64 in this area
140 Total Sales
-
Sherry Lamb

Buyer's Agent in 2019
Sherry Lamb
Keller Williams Marquee
(618) 531-9496
10 in this area
17 Total Sales
-
N
Seller's Agent in 2014
Neva Lucas
Century 21 Bailey & Company
Map
Source: MARIS MLS
MLS Number: MIS25021271
APN: 22-2-20-09-05-102-013
- 2125 Richmond Ave
- 2108 Amos Ave
- 2105 Clark Ave
- 2004 Cottage Ave
- 2125 Woodlawn Ave
- 1745 Venice Ave
- 1737 Moro Ave
- 43 Terrace Ln
- 2145 Miracle Ave
- 1717 Spring Ave
- 2159 Orville Ave
- 2439 Lynch Ave
- 2152 Bern Ave
- 1612 Venice Ave
- 3233 Wayne Ave
- 3212 Rodger Ave
- 3220 Edgewood Ave
- 3545 Cardinal Crossing Blvd
- 3213 Wayne Ave
- 2154 Hamilton Dr





