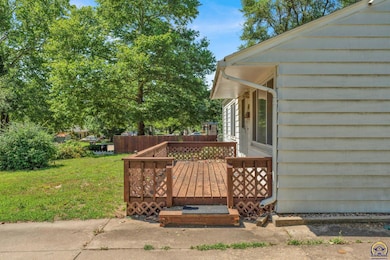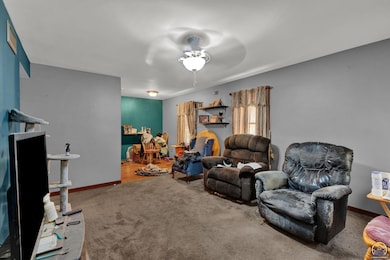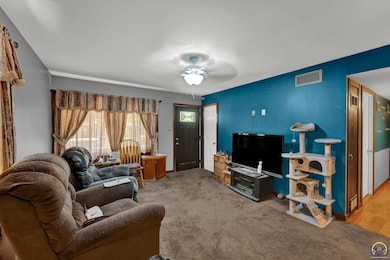
2117 SE Ohio Ave Topeka, KS 66605
Central Highland Park NeighborhoodEstimated payment $899/month
Highlights
- Hot Property
- Recreation Room with Fireplace
- No HOA
- Deck
- Ranch Style House
- 4 Car Detached Garage
About This Home
Fall in love with this charming vinyl-sided ranch, conveniently located for highway access. You'll enjoy being close to shopping, dining, and entertainment while still tucked into a comfortable neighborhood setting. Step inside from the welcoming front deck into a spacious living and dining area, perfect for relaxing or hosting guests. Down the hall, you’ll find three comfortable bedrooms and a full bathroom. The kitchen features granite countertops, a pantry, and plenty of cabinet space, along with a convenient bar area that opens into the large recreation room. This oversized rec room includes a cozy wood-burning fireplace and direct access to the laundry room—both on the main level for added ease. The partially finished basement includes a 4th bonus room and a 3⁄4 bath, offering extra space for guests, a home office, or hobbies. Step out back to enjoy the glass-enclosed sun porch and patio, overlooking a fully fenced backyard—ideal for entertaining or just enjoying the outdoors. The extended driveway leads to a two-bay, four-car garage with electricity. It’s two car lengths deep, making it perfect for a workshop, storage, or lawn equipment. A large back door opens to the yard, offering easy access to the back of the shop. Priced at $10,000 under the county appraised value, this home is a fantastic opportunity you won’t want to miss!
Home Details
Home Type
- Single Family
Est. Annual Taxes
- $2,134
Year Built
- Built in 1952
Parking
- 4 Car Detached Garage
Home Design
- Ranch Style House
- Frame Construction
- Architectural Shingle Roof
- Vinyl Siding
- Stick Built Home
Interior Spaces
- 1,980 Sq Ft Home
- Sheet Rock Walls or Ceilings
- Ceiling height under 8 feet
- Wood Burning Fireplace
- Thermal Pane Windows
- Combination Dining and Living Room
- Recreation Room with Fireplace
- Storm Windows
- Basement
Kitchen
- Gas Range
- Dishwasher
Bedrooms and Bathrooms
- 4 Bedrooms
- 2 Full Bathrooms
Laundry
- Laundry Room
- Laundry on main level
Outdoor Features
- Deck
- Enclosed Glass Porch
Schools
- Williams Science/Fine Arts Elementary School
- Eisenhower Middle School
- Highland Park High School
Community Details
- No Home Owners Association
- Brunkers Addn Subdivision
Listing and Financial Details
- Assessor Parcel Number R35192
Map
Home Values in the Area
Average Home Value in this Area
Tax History
| Year | Tax Paid | Tax Assessment Tax Assessment Total Assessment is a certain percentage of the fair market value that is determined by local assessors to be the total taxable value of land and additions on the property. | Land | Improvement |
|---|---|---|---|---|
| 2025 | $2,134 | $16,108 | -- | -- |
| 2023 | $2,134 | $14,612 | $0 | $0 |
| 2022 | $1,890 | $12,818 | $0 | $0 |
| 2021 | $1,738 | $11,146 | $0 | $0 |
| 2020 | $1,667 | $10,822 | $0 | $0 |
| 2019 | $1,358 | $8,817 | $0 | $0 |
| 2018 | $1,332 | $8,645 | $0 | $0 |
| 2017 | $1,335 | $8,645 | $0 | $0 |
| 2014 | $1,349 | $8,645 | $0 | $0 |
Property History
| Date | Event | Price | Change | Sq Ft Price |
|---|---|---|---|---|
| 07/10/2025 07/10/25 | For Sale | $130,000 | +36.8% | $66 / Sq Ft |
| 10/21/2019 10/21/19 | Sold | -- | -- | -- |
| 09/25/2019 09/25/19 | Pending | -- | -- | -- |
| 09/04/2019 09/04/19 | For Sale | $95,000 | -- | $57 / Sq Ft |
Purchase History
| Date | Type | Sale Price | Title Company |
|---|---|---|---|
| Warranty Deed | -- | Kansas Secured Title Inc |
Mortgage History
| Date | Status | Loan Amount | Loan Type |
|---|---|---|---|
| Open | $83,200 | New Conventional | |
| Closed | $58,500 | New Conventional |
About the Listing Agent

John became a top real estate agent, by using systems and setting goals, he has developed his business into a successful real estate machine. With his knowledge of technology in real estate and his patience and understanding of daily real estate issues, John increased his experience by becoming the broker of a large real estate office in Topeka, Kansas.
He moved to become the President / CEO of Real Estate Business Resources, and had the opportunity to research and learn about new
John's Other Listings
Source: Sunflower Association of REALTORS®
MLS Number: 240285
APN: 133-08-0-20-03-016-000
- 2226 SE Ohio Ave
- 2500 SE Pennsylvania Ave
- 2236 SE Monroe St
- 700 SE 26th St
- 2535 SE Wisconsin Ave
- 2644 SE Pennsylvania Ave
- 2617 SE Wisconsin Ave
- 2133 SE Market St
- 205 SE 25th St
- 2432 SW Harrison St
- 1500 SW Van Buren St
- 2410 SW Granthurst Ave
- 1220 SE Monroe St
- 200 SE 29th St
- 711 SE Lawrence St
- 3127 SE Michigan Ave
- 3022 SE Colorado Ave
- 2713 SW Fairway Dr
- 3150 SE Michigan Ave
- 3109 SE Bryant St
- 1110 SE Powell St
- 1301 SW Harrison St
- 1316 SW 27th St
- 808 SW 11th St Unit 4
- 1510 SW Lane St
- 1510 SW Washburn Ave
- 1306 SW Lane St
- 822 SW 8th Ave
- 332 SW Topeka Blvd
- 2101-2135 SW Potomac Dr
- 101 N Kansas Ave
- 1037 SW Garfield Ave
- 2409 SW 21st St
- 3733 SW Plaza Dr
- 3441 SW Burlingame Rd
- 1701 SW 37th St
- 3201 SW Randolph Ave
- 2211 SW Kenilworth Ct
- 3620-3640 SW Plass Ave
- 2908 SW 31st Ct






